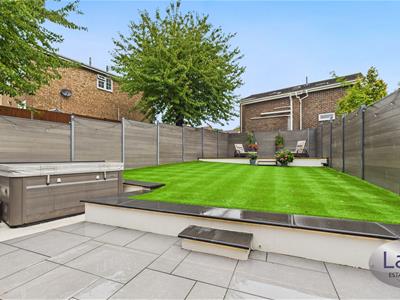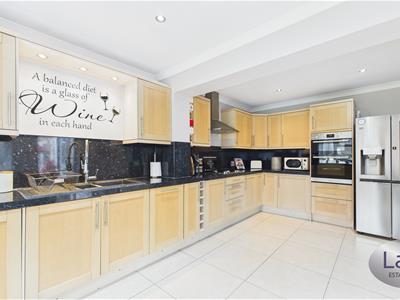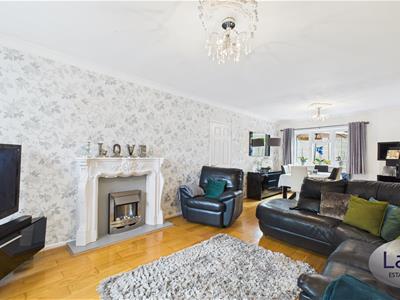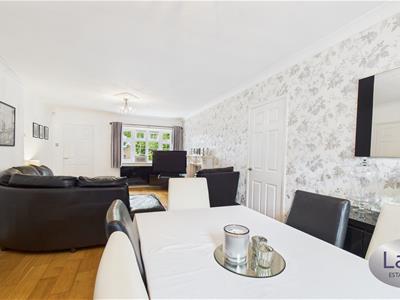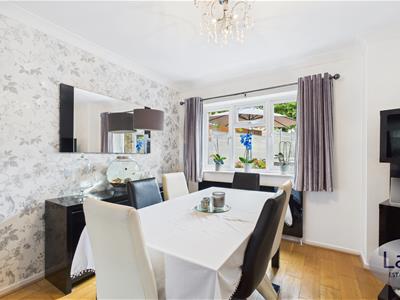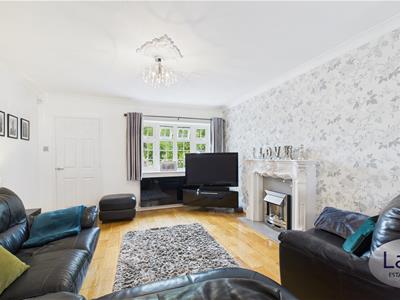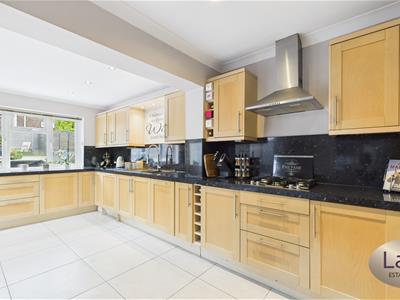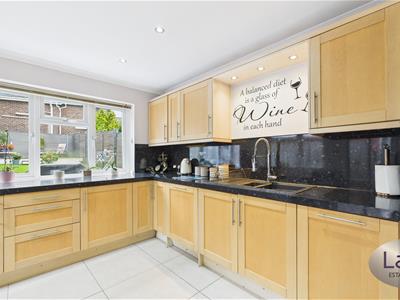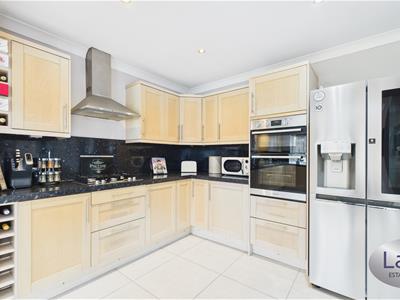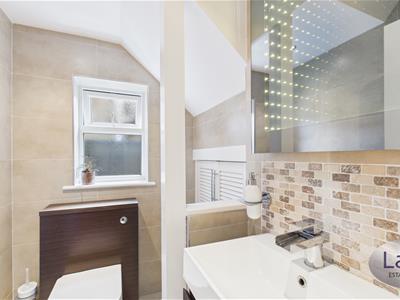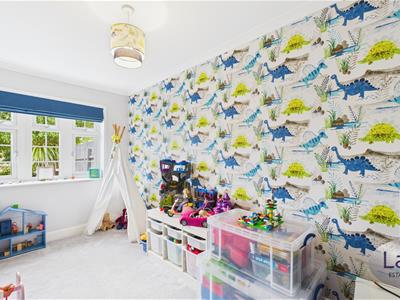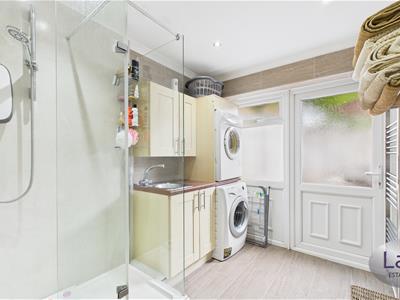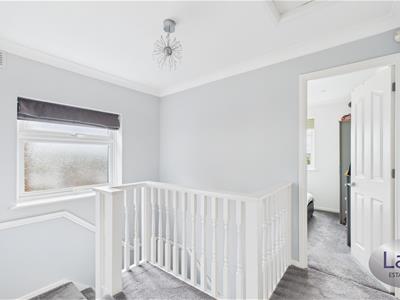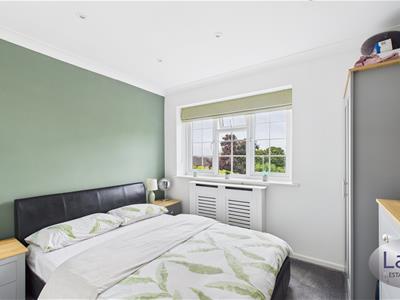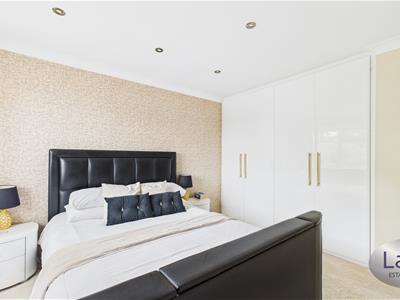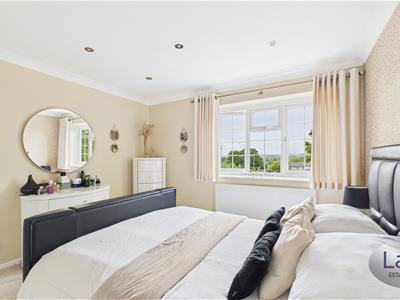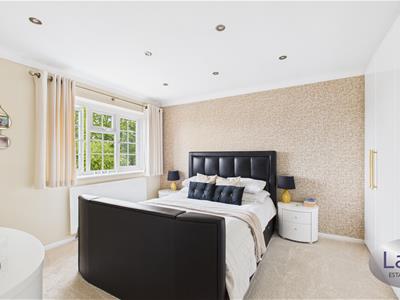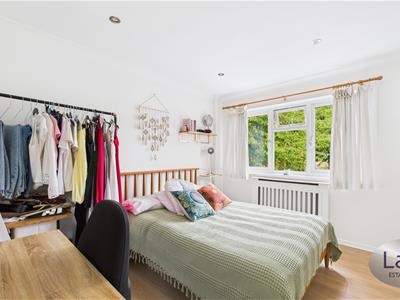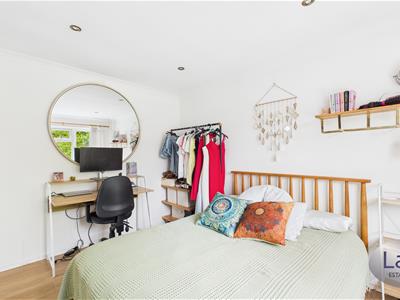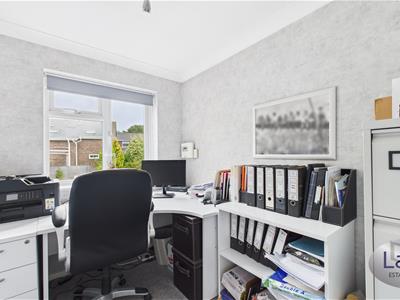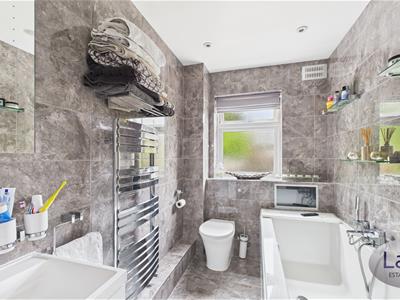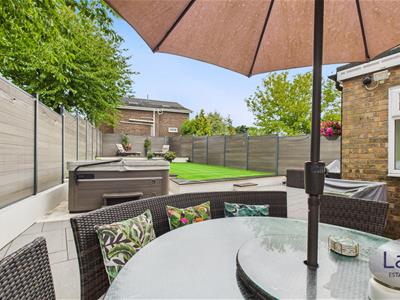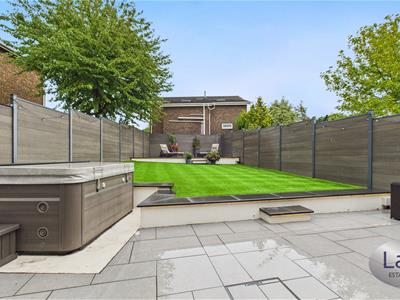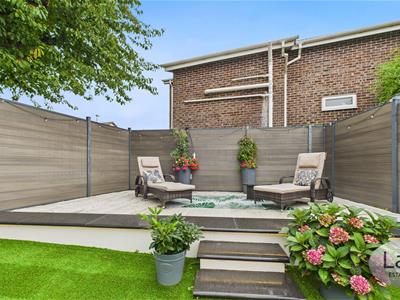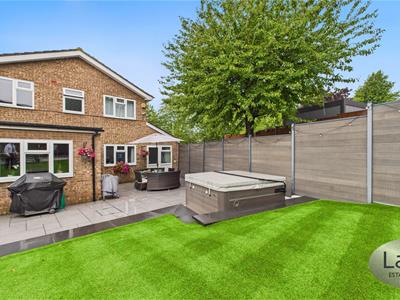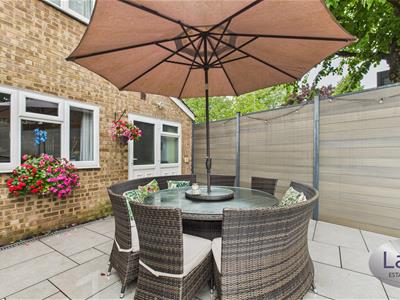
17 College Road
Cheshunt
Waltham Cross
Hertfordshire
EN8 9LS
Spicersfield, Cheshunt
Guide Price £700,000
5 Bedroom House - Detached
- Modern Upstairs Bathroom and Downstairs Shower Room
- Close to Good Schools and Amenities
- Sought After West Cheshunt Location
- Downstairs WC and Utility Room
- Driveway and Integral Garage
- Fifth Bedroom Downstairs
- Landscaped Rear Garden
- Detached
- Extended
- Call Now!
Guide Price £700,000-£720,000
Nestled in the sought-after area of West Cheshunt, this stunning detached house offers a perfect blend of modern living and comfort. With four/five bedrooms, including a versatile playroom that can easily serve as a fifth bedroom, this property is ideal for families seeking ample space to grow and thrive. The well-designed layout includes a welcoming Lounge/Diner that provides a warm and inviting atmosphere for both relaxation and entertaining.
The property boasts a beautifully landscaped rear garden, perfect for outdoor gatherings or simply enjoying a quiet afternoon in the sun. The driveway accommodates parking for two/three vehicles, and the integral garage adds an extra layer of convenience for storage or additional parking needs.
The house features an upstairs bathroom, complemented by a downstairs shower room and a separate WC, ensuring that the needs of a busy household are met with ease. Each bedroom is generously sized, allowing for personalisation and comfort, making it a delightful retreat for all family members.
This exceptional home is not only a sanctuary but also benefits from its prime location in West Cheshunt, which is known for its good schools and accessibility to local amenities. With its modern design and thoughtful features, this property is a rare find and is sure to attract those looking for a contemporary family home in a desirable area. Don’t miss the opportunity to make this beautiful house your new home!
Guide Price £700,000-£720,000
Porch
Doors leading to garage and Lounge/Diner
Lounge/Diner
7.75m x 3.89m (narrowing to 3.30m) (25'5" x 12'9"Windows to front and rear aspects with doors leading to Play Room/Bedroom Five, Stairs to First Floor Landing and Kitchen.
Kitchen
5.94m x 3.15m (19'6" x 10'4")Eye and base level units with worksurfaces throughout, fitted cooker and gas hob with extractor above. Integrated dishwasher and space for tall fridge/freezer. Sink with tap and drainer. Window to rear aspect and door leading to Rear Garden.
Downstairs WC
Concealed WC with hand basin and mixer tap. Storage cupboard and frosted window.
Downstairs WC/Utility Room
Shower cubicle with shower over, stainless steel sink with cupboards, space for washing machine and tumble dryer. Door to Rear Garden.
Play Room/Bedroom Five
3.86m x 2.16m (12'8" x 7'1")Currently used as Play Room, window to front aspect.
First Floor Landing
Window to side aspect, loft access, storage cupboard and doors leading to all rooms.
Bedroom One
4.19m max (into fitted wardrobes) x 3.40m max (13'Fitted wardrobes and window to front aspect.
Bedroom Two
3.51m x 2.67m (11'6" x 8'9")Window to rear aspect.
Bedroom Three
3.07m x 2.57m (10'1" x 8'5")Window to front aspect.
Bedroom Four
2.67m x 2.03m (8'9" x 6'8")Window to rear aspect.
Bathroom
Modern fitted fully tiled bathroom comprising of panel enclosed bathtub with integral tv, concealed WC with vanity hand basin and mixer tap. Heated towel rail and frosted window to rear aspect.
Rear Garden
Beautiful landscaped garden comprising of split level patio areas and artificial lawn. Remote control LED lights.
Driveway
Brick paved driveway with flower bed borders
Integral Garage
Power and lighting.
REFERENCE
CH6528 PL/EB/PL LANES CHESHUNT ESTATE AGENTS
Energy Efficiency and Environmental Impact
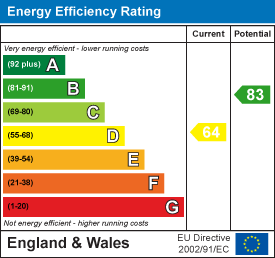
Although these particulars are thought to be materially correct their accuracy cannot be guaranteed and they do not form part of any contract.
Property data and search facilities supplied by www.vebra.com

