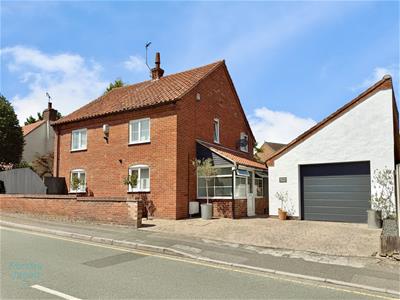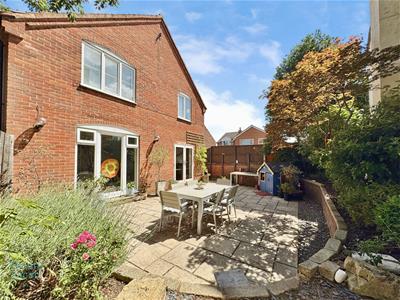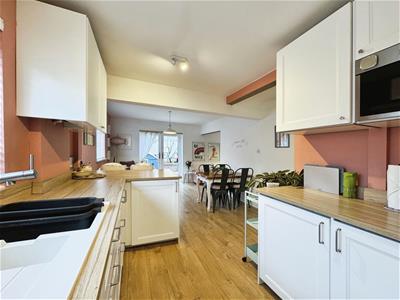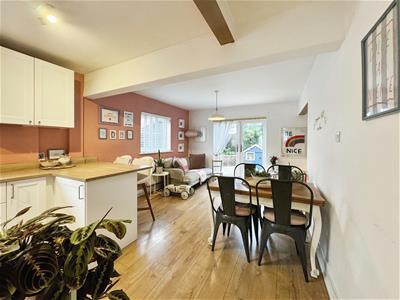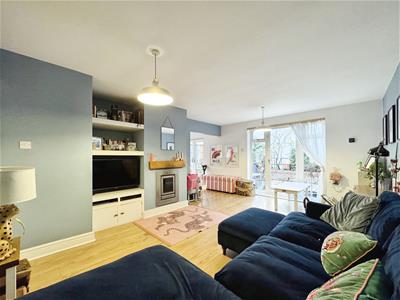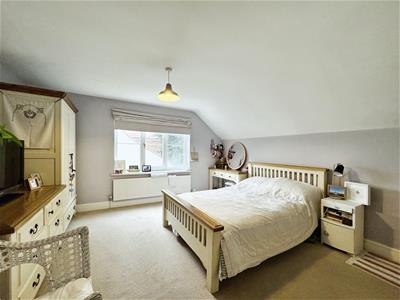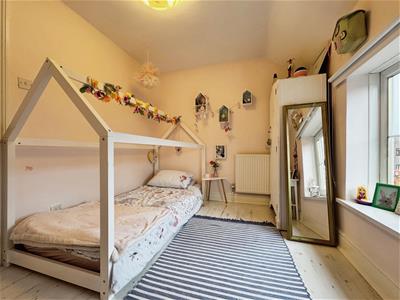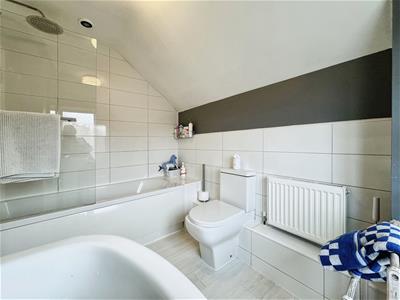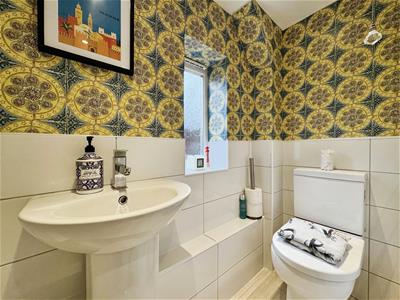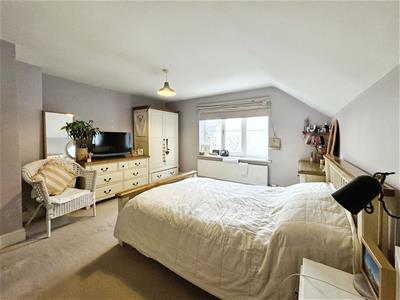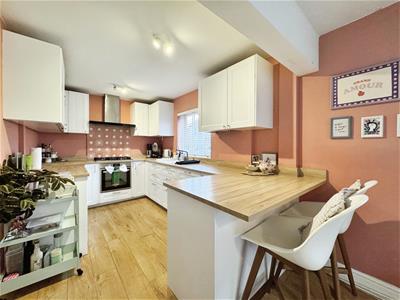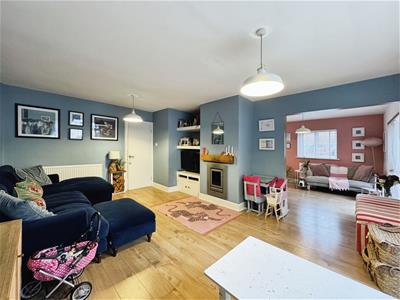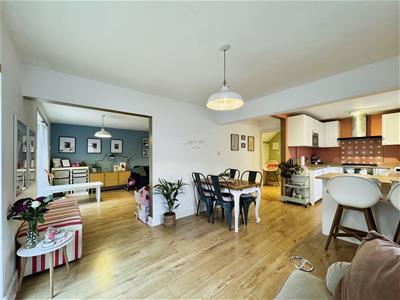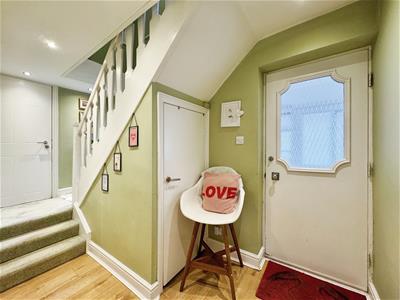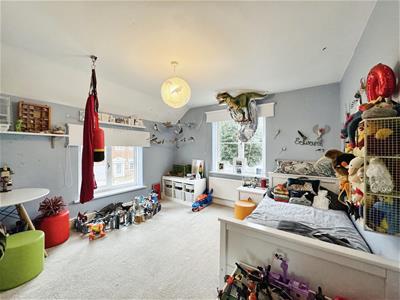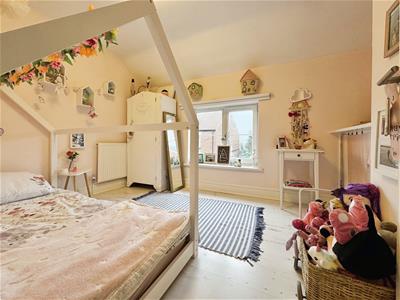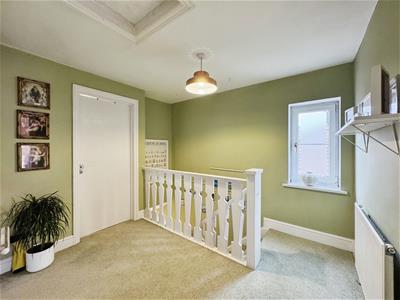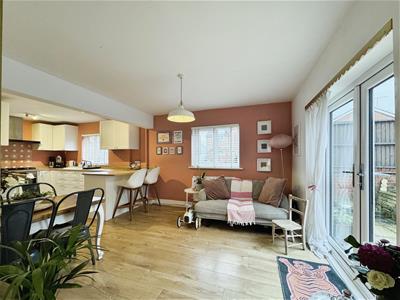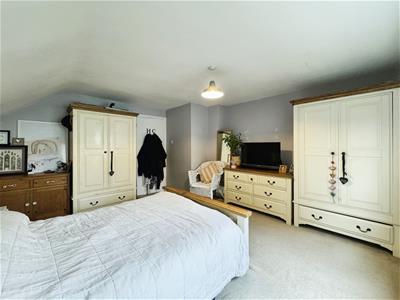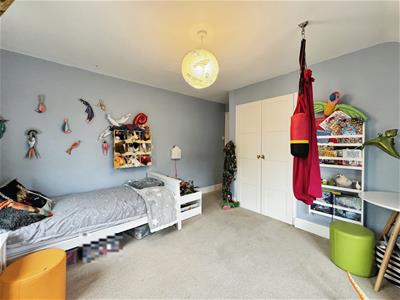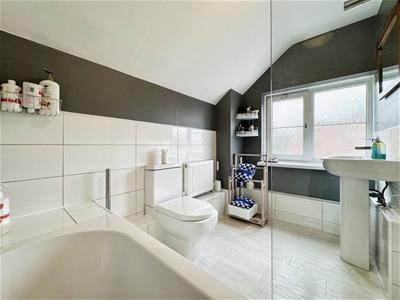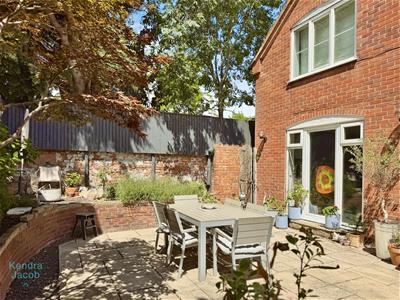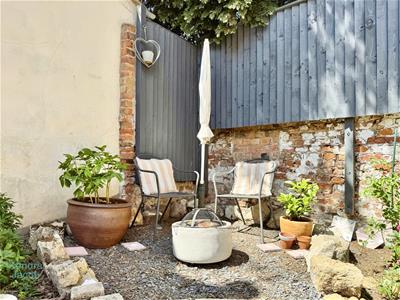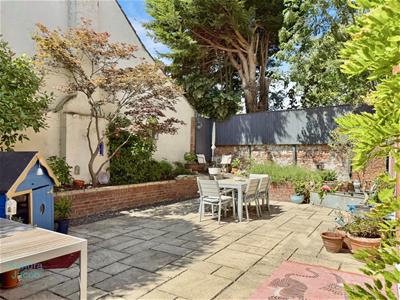J B S Estates
Six Oaks Grove, Retford
Nottingham
DN22 0RJ
Station Road, Ranskill, Retford
Guide price £270,000 Sold (STC)
3 Bedroom House - Detached
- ***GUIDE PRICE £280,000 - £290,000***
- Situated in the popular little village of Ranskill in Retford with good transport links, schools & amenities
- Spacious entrance porch with storage and tiled flooring.
- Modern open-plan kitchen, living, and dining room with integrated appliances and access to the garden.
- Bright living room featuring a multi-fuel log-burning stove.
- Three double bedrooms, including a light-filled master bedroom.
- Family bathroom with a contemporary three-piece suite.
- Downstairs WC with stylish finishes and practical storage options.
- Private low-maintenance garden with a raised seating area and flowerbeds.
- Detached garage and driveway with parking for two vehicles.
****GUIDE PRICE £270,000-£280,000**** This beautifully presented detached property offers a spacious and modern living environment. Highlights include a welcoming entrance porch with ample storage, a light-filled entrance hallway, and an open-plan kitchen, living, and dining room with contemporary fittings and integrated appliances, seamlessly opening to the private garden. The property also boasts a spacious living room with a feature log-burning stove, a convenient downstairs WC, and three generously sized double bedrooms. The family bathroom features a modern three-piece suite. Outside, there is a walled front garden, a driveway with parking for two cars, and a larger-than-average detached garage, complemented by a low-maintenance private rear garden.
ENTRANCE PORCH
A spacious entrance porch featuring a side-facing UPVC double-glazed door, with front and side-facing UPVC double-glazed windows allowing plenty of natural light. The porch includes storage cupboards housing the washing machine and tumble dryer, tiled flooring, and a side-facing door leading to the entrance hallway.
ENTRANCE HALLWAY
The hallway boasts a staircase ascending to the first-floor landing, a side-facing UPVC double-glazed window, a large under-stair storage cupboard, and an additional cloaks cupboard. It features a central heating radiator, laminated wood flooring, and doors providing access to the dining kitchen, living room, and downstairs WC.
OPEN PLAN KITCHEN LIVING DINING ROOM
This modern, recently fitted kitchen offers a range of wall and base units with complementary worktops incorporating a sink with a mixer tap. Integrated appliances include an electric oven, a five-ring gas hob with an extractor fan, a fridge, freezer, and microwave. A breakfast bar and laminated wood flooring flow seamlessly into the living and dining areas.
The dining area benefits from a front-facing UPVC double-glazed window and side-facing UPVC double-glazed French doors opening to the garden. It includes a central heating radiator and laminated wood flooring, which continues into the living area.
LIVING ROOM
A spacious and inviting living room with side-facing UPVC double-glazed windows and a door leading to the garden. A central heating radiator warms the room, while the focal point is a multi-fuel log-burning stove.
DOWNSTAIRS WC
Fitted with a white suite comprising a low-flush WC and a pedestal hand wash basin, the WC features partly tiled walls, laminated wood flooring, downlighting, and a rear-facing obscure UPVC double-glazed window.
FIRST FLOOR LANDING
The landing is equipped with a side-facing obscure UPVC double-glazed window, a spindle balustrade, a central heating radiator, and a large storage cupboard. It also provides loft access and doors to three double bedrooms and the family bathroom.
MASTER BEDROOM
A light and airy generously sized bedroom featuring a side-facing UPVC double-glazed window and a central heating radiator.
BEDROOM TWO
A double bedroom with front and side-facing UPVC double-glazed windows, a central heating radiator, and fitted double wardrobes spanning one wall.
BEDROOM THREE
A well-proportioned third double bedroom with a front-facing UPVC double-glazed window, a central heating radiator, and laminated wood flooring.
BATHROOM
The modern family bathroom is equipped with a three-piece suite in white, comprising a panelled bath with an overhead electric shower, a pedestal hand wash basin, and a low-flush WC. The walls are partly tiled, and the room includes a laminated wood floor covering, a central heating radiator, an electric extractor fan, and a front-facing obscure UPVC double-glazed window.
OUTSIDE
The property offers a walled front garden and a block paved driveway with space for two vehicles leading to a larger-than-average detached garage. Additional features include outside lighting, a water tap, and access to a private, low-maintenance block-paved garden with raised seating areas and flowerbeds.
GARAGE
A detached garage equipped with an electric roller door, a side entrance window, door, power and lighting.
Energy Efficiency and Environmental Impact

Although these particulars are thought to be materially correct their accuracy cannot be guaranteed and they do not form part of any contract.
Property data and search facilities supplied by www.vebra.com
