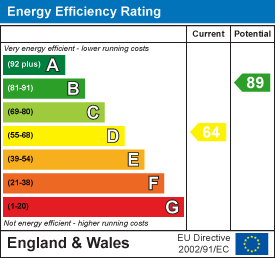
112 Castle Street
Hinckley
Leicestershire
LE10 1DD
Stoneygate Drive, Hinckley
Offers Over £190,000 Sold (STC)
2 Bedroom House - Townhouse
- Attractive Lounge
- Newly Fitted Breakfast Kitchen
- Two Good Sized Bedrooms
- Newly Fitted Bathroom
- Easy To Maintain Gardens
- Brick Built Garage On Bloc
- Ample Off Road Parking
- Popular Residential Location
A TWO BEDROOMED END TOWNHOUSE WITH GARAGE ON BLOCK SITUATED IN A SOUGHT AFTER HINCKLEY LOCATION - LOUNGE. KITCHEN. BATHROOM. GARDENS FRONT AND REAR.
VIEWING
By arrangement through the Agents.
DESCRIPTION
A well presented end townhouse enjoys many attractive features and viewing is highly recommended. The accommodation consists attractive lounge to front and a well fitted kitchen, two good sized bedrooms and bathroom. Outside there are gardens front and rear with garage on block.
Hinckley town centre is within easy distance with its shops, schools and amenities including Asda Superstore. Commuting via the A47 Northern Perimeter Road to the A5 and M69 junctions makes travelling to Leicester, Coventry, Birmingham and surrounding urban areas very good indeed.
More specifically the well planned, gas fired centrally heated and upvc double glazed accommodation comprises:
COUNCIL TAX BAND & TENURE
Hinckley and Bosworth Borough Council - Band B (Freehold).
LOUNGE
 4.4m x 3.8m (14'5" x 12'5" )having grey laminated wood effect flooring, tv aerial point, central heating radiator, upvc double glazed front door and upvc double glazed bay window overlooking the front garden.
4.4m x 3.8m (14'5" x 12'5" )having grey laminated wood effect flooring, tv aerial point, central heating radiator, upvc double glazed front door and upvc double glazed bay window overlooking the front garden.
LOUNGE

BREAKFAST KITCHEN
 3.8m x 3m (12'5" x 9'10")having a range of newly fitted pale grey units including base units, drawers and wall cupboards, matching granite effect work surfaces and contemporary ceramic tiled splashbacks, inset single drainer stainless steel sink with mixer tap, built in electric oven and grill, four ring ceramic hob, space for washing machine, grey laminated wood effect flooring, breakfast bar, central heating radiator, inset spot lighting, upvc double glazed side window and upvc double glazed French door to garden.
3.8m x 3m (12'5" x 9'10")having a range of newly fitted pale grey units including base units, drawers and wall cupboards, matching granite effect work surfaces and contemporary ceramic tiled splashbacks, inset single drainer stainless steel sink with mixer tap, built in electric oven and grill, four ring ceramic hob, space for washing machine, grey laminated wood effect flooring, breakfast bar, central heating radiator, inset spot lighting, upvc double glazed side window and upvc double glazed French door to garden.
BREAKFAST KITCHEN
FIRST FLOOR LANDING
having access to the roof space.
BEDROOM ONE
 3.8m x 3m (12'5" x 9'10")having central heating radiator, built in storage cupboard with shelving and fitted carpet.
3.8m x 3m (12'5" x 9'10")having central heating radiator, built in storage cupboard with shelving and fitted carpet.
BEDROOM TWO
 3m x 2m (9'10" x 6'6" )having central heating radiator, fitted carpet, built in linen storage cupboard and further cupboard housing the gas fired boiler for central heating and domestic hot water.
3m x 2m (9'10" x 6'6" )having central heating radiator, fitted carpet, built in linen storage cupboard and further cupboard housing the gas fired boiler for central heating and domestic hot water.
BATHROOM
 2m x 1.7m (6'6" x 5'6" )having a fitted white suite including panelled bath with shower over and screen, pedestal wash hand basin, low level w.c., chrome ladder style heated towel rail, inset ceiling lighting, extractor fan, fully tiled walls and vinyl flooring.
2m x 1.7m (6'6" x 5'6" )having a fitted white suite including panelled bath with shower over and screen, pedestal wash hand basin, low level w.c., chrome ladder style heated towel rail, inset ceiling lighting, extractor fan, fully tiled walls and vinyl flooring.
OUTSIDE
 There is a washed pebble foregarden. Pedestrian access to a fully fenced hard landscaped rear garden. BRICK BUILT GARAGE EN BLOC.
There is a washed pebble foregarden. Pedestrian access to a fully fenced hard landscaped rear garden. BRICK BUILT GARAGE EN BLOC.
OUTSIDE
Energy Efficiency and Environmental Impact


Although these particulars are thought to be materially correct their accuracy cannot be guaranteed and they do not form part of any contract.
Property data and search facilities supplied by www.vebra.com
