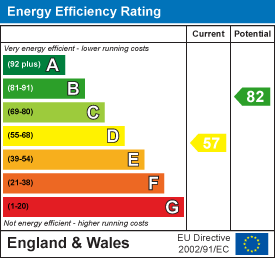.png)
54 Obelisk Way
Camberley
Surrey
GU15 3SG
Tottenham Walk, Owlsmoor, Sandhurst
Offers In Excess Of £750,000 Sold (STC)
5 Bedroom House
- Extremely Well Presented Property
- Open Plan Living Areas
- Five Bedrooms
- Driveway Parking
- En Suites To Bedrooms One & Two
- Close To Local Amenities
- Games/Cinema Room
- Shutters & LED Lighting
- Sizeable Bedroom One With Dressing Area
- Close To Local Schooling
KNIGHTS PROPERTY SERVICES - Knights are very excited to market for sale this extremely well presented Charles Church built detached property in Owlsmoor. The impressive and open plan ground floor comprising; living room, family/dining room, kitchen/breakfast room, gym and WC. There are five good-size bedrooms to the first floor along with a bathroom and en suites to bedrooms one and two. Additional standout features are the extremely spacious bedroom one with a dressing area as well as the games/cinema room on the second floor. Externally there is a rear garden and then driveway parking and a store to the front of the property. A viewing is highly recommended to appreciate everything that this stunning property has to offer.
Sandhurst has a wide range of amenities from the Meadows shopping centre, to the Memorial Park and Swinley Forest. It is also ideally situated for great commuter links as well as a good selection of local schools.
Entrance Hallway
Enter via door, understairs storage, stairs leading to the first floor, glass balustrade and wood flooring.
WC
Wash hand basin with storage below, low level WC, heated towel rail, tiled flooring and tiled walls.
Living Room
4.65m x 3.76m (15'3 x 12'4)Front aspect, feature wall, electric feature fireplace and wood flooring.
Family/Dining Room
4.95m x 3.86m (16'3 x 12'8)Open plan and vinyl tiled flooring. Leading through to;
Kitchen/Breakfast Room
9.53m x 4.19m (31'3 x 13'9)Range of base and eye level units, quartz work surfaces, sink with water filter tap, dishwasher, oven, microwave, coffee machine, bin cupboard, wine fridge, faber extractor fan and island with power unit and five ring induction hob. Space for; fridge/freezer. Vinyl tiled flooring.
Gym
3.45m x 1.63m (11'4 x 5'4)Gym flooring and door leading to the rear garden.
First Floor Landing
Chandelier, glass balustrade, carpet flooring and access to the loft which has been converted into a games/cinema room.
Bedroom One
7.21m x 4.90m (23'8 x 16'1)Front aspect, feature wall, carpet flooring and leading through to the dressing area with mirrored wardrobes and vinyl tiled flooring. Door leading through to;
En Suite
Shower cubicle with rainfall shower head and shower attachment, low level WC, wash hand basin with storage below, heated towel rail and tiled walls and flooring.
Bedroom Two
3.73m x 3.30m (12'3 x 10'10)Front aspect, carpet flooring and door leading through to;
En Suite
Shower cubicle with rainfall shower head and shower attachment, wash hand basin with storage below, low level WC, vanity mirror with storage, heated towel rail and vinyl tiled flooring.
Bedroom Three
3.33m x 3.33m (10'11 x 10'11)Rear aspect, feature wall and carpet flooring.
Bedroom Four
2.90m x 2.64m (9'6 x 8'8)Front aspect, cupboard and carpet flooring.
Bedroom Five
2.72m x 2.13m (8'11 x 7'0)Rear aspect and carpet flooring.
Games/Cinema Room
8.89m x 2.39m (29'2 x 7'10)Built-in cinema chairs, pull down screen, bar, sound system and carpet flooring.
To The Front
Driveway parking, access to the store and access to the rear of the property via side gate.
To The Rear
Patio area, area laid to artificial lawn and a range of mature planting.
Council Tax
Band F.
Energy Efficiency and Environmental Impact

Although these particulars are thought to be materially correct their accuracy cannot be guaranteed and they do not form part of any contract.
Property data and search facilities supplied by www.vebra.com



























