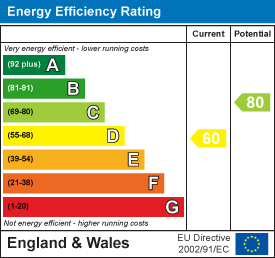.gif)
489 Bath Road,Saltford
Bristol
BS31 3BA
Westfield Park South, Bath
£480,000 Sold (STC)
2 Bedroom Bungalow - Detached
- Avaiable vacant with no upward sales chain
- Built in 1961 with scope to extend, subject to planning consent
- 1141 sqft of versatile accommodation on one level
- Huge potential for loft conversion
- Wide entrance hall
- Two separate reception rooms
- Kitchen/breakfast room
- 2 double bedrooms
- Bathroom
- Good size level garden and off street parking.
Karena is an individual detached "true" bungalow built by the present vendors family in 1961 and available on the open market for the first time. The bungalow offers particularly generous and versatile accommodation with excellent room sizes throughout. Approached through a central hallway there are two separate reception rooms, a kitchen/breakfast room, two good size double bedrooms and a bathroom.
The attic area is unexploited with great potential for conversion to provide additional accommodation with clear scope for a staircase from the particularly wide hallway.
On the outside lies a good size level plot with gardens to the front and rear and ample off street parking.
The property is situated in the Newbridge area of Bath on the western outskirts close to the Bristol-Bath Cycle Path and the Newbridge Park and Ride. It offers easy access to the City Centre by public transport with the added advantage of good access to Bristol without having to cross the city.
In fuller detail the accommodation comprises (all measurements are approximate):
RECESSED STORM PORCH
Double glazed entrance door with matching side and top panels leading to
RECEPTION HALL
4.30m x 2.42m (14'1" x 7'11")Radiator, uplighters, wood strip flooring, access to roof space, cupboard with Ideal gas fired boiler.
SITTING ROOM
4.23m x 3.96m (13'10" x 12'11")Double glazed window to front aspect, tiled fireplace, radiator, sliding glazed door to dining room.
DINING ROOM
4.46m x 3.42m (14'7" x 11'2")Separate door to hallway, radiator, double glazed french doors and side windows overlooking the rear garden.
KITCHEN/BREAKFAST ROOM
3.41m x 3.32m (11'2" x 10'10")Range of fitted wall and floor units with inset stainless steel one and quarter bowl sink with mixer tap, rolled edged work surfaces and upstands. Plumbing for washing machine and canopied extractor hood, double glazed window to rear aspect, radiator, door to
REAR PORCH
In need of repair
BEDROOM ONE
5.25m x 4.15m (17'2" x 13'7")Double glazed window to front aspect, radiator, ceiling mounted downlighters.
BEDROOM TWO
4.23m x 3.04m (13'10" x 9'11")Double glazed window overlooking the rear garden, radiator. Built in wardrobe (included in measurements).
BATHROOM
White suite comprising bath with shower screen and mixer tap incorporating shower attachment, wc and pedestal wash basin. Tiled surrounds, radiator, built in shelved cupboard.
OUTSIDE
FRONT GARDEN
16m x 15m (52'5" x 49'2")Level, laid to lawn with a tarmacadam driveway, parking and turning area. There is access to the side of the property leading to the
REAR GARDEN
13.5m x 10m (44'3" x 32'9")The garden is level, laid to lawn with a timber garden storage shed, There is access to an under croft storage area beneath the bungalow.
TENURE
Freehold.
COUNCIL TAX
According to the Valuation Office Agency website, cti.voa.gov.uk the present Council Tax Band for the property is E. Please note that change of ownership is a ‘relevant transaction’ that can lead to the review of the existing council tax banding assessment.
ADDITIONAL INFORMATION
A new detached dwelling is in the course of construction on land immediately to the west of the property, which is in separate ownership.
All mains services, gas, electric, water and drainage.
Ultrafast 1000mbps broadband available. Source - Ofcom.
Limited internal voice & data coverage available via EE, O2 & Vodafone but likely via Three. Likely voice and data coverage available externally via EE, O2, Three & Vodafone. Source - Ofcom.
Energy Efficiency and Environmental Impact

Although these particulars are thought to be materially correct their accuracy cannot be guaranteed and they do not form part of any contract.
Property data and search facilities supplied by www.vebra.com










