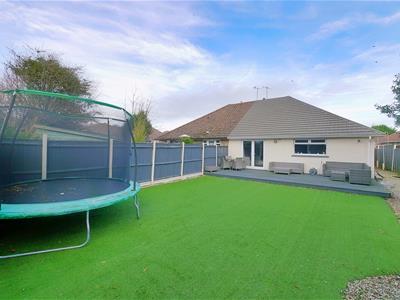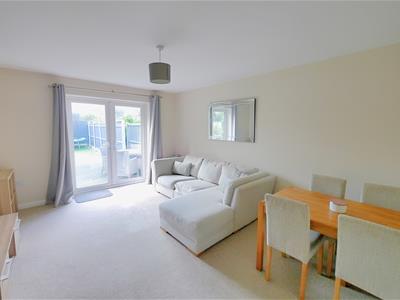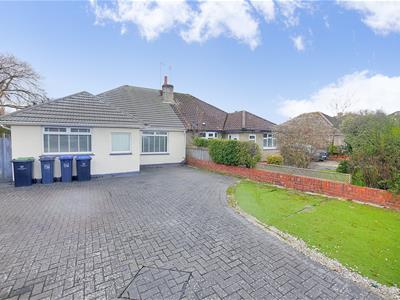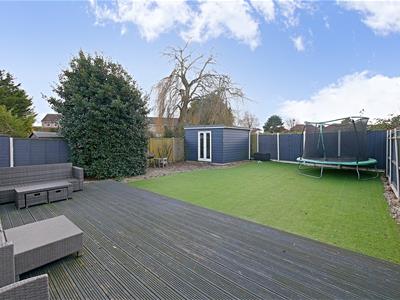.png)
22 South Farm Road
Worthing
West Sussex
BN14 7AA
Manor Way, Lancing
£390,000
3 Bedroom Bungalow - Semi Detached
- Semi Detached Bungalow
- Driveway
- Modern Kitchen/Bathroom
- Potential To Extend Subject To Planning Permission
- Cul De Sac Location
- South West Facing Garden
We are pleased to bring to the open market this charming semi-detached bungalow which offers a delightful blend of comfort and potential located in a quiet cul de sac in Lancing.
The modern kitchen and bathroom have been tastefully updated, providing a contemporary feel while maintaining the bungalow's original charm. The layout is both practical and inviting, ensuring that every corner of the home is utilised effectively.
One of the standout features of this property is the south-west facing garden, which promises plenty of sunlight throughout the day. Additionally, the front driveway offers parking for several vehicles.
The location is particularly appealing, as it falls within the catchment area for several reputable schools, making it an excellent choice for families. Furthermore, the potential to extend the property, subject to planning permission, opens up exciting possibilities for those looking to personalise their home.
In summary, this semi-detached bungalow on Manor Way presents a wonderful opportunity to acquire a spacious and well-appointed residence in a desirable area. With its modern amenities, ample outdoor space, and potential for expansion, it is a property that truly deserves your attention.
Lounge
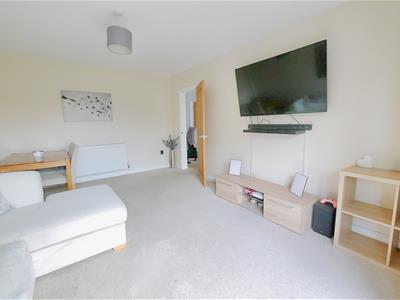 4.94 x 3.73 (16'2" x 12'2")South West facing lounge with double glazed double doors leading to the garden, carpeted, gas fired central heating, TV Points.
4.94 x 3.73 (16'2" x 12'2")South West facing lounge with double glazed double doors leading to the garden, carpeted, gas fired central heating, TV Points.
Kitchen
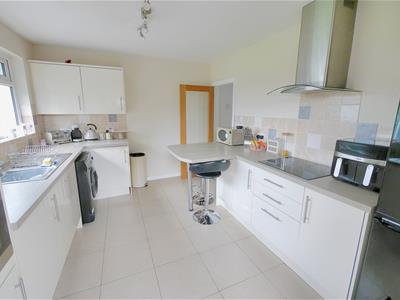 3.94 x 3.00 (12'11" x 9'10")Tiled flooring, space for free standing fridge freezer, plumbing for washing machine, built in electric oven, electric 4 ring hob, side access to the garden, stainless steel sink and drainer with mixer tap, plenty of storage and large double glazed window looking out to the garden.
3.94 x 3.00 (12'11" x 9'10")Tiled flooring, space for free standing fridge freezer, plumbing for washing machine, built in electric oven, electric 4 ring hob, side access to the garden, stainless steel sink and drainer with mixer tap, plenty of storage and large double glazed window looking out to the garden.
Bedroom
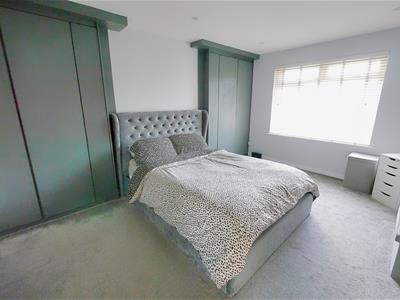 4.84 x 3.73 (15'10" x 12'2")Two built in wardrobes, carpeted, double glazed window, radiator, TV point.
4.84 x 3.73 (15'10" x 12'2")Two built in wardrobes, carpeted, double glazed window, radiator, TV point.
Bedroom 2
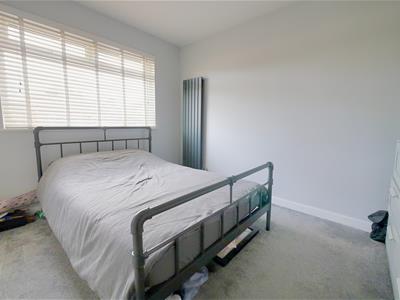 3.30 x 2.73 (10'9" x 8'11")Slim vertical modern radiator, carpeted, double glazed windows.
3.30 x 2.73 (10'9" x 8'11")Slim vertical modern radiator, carpeted, double glazed windows.
Bedroom 3
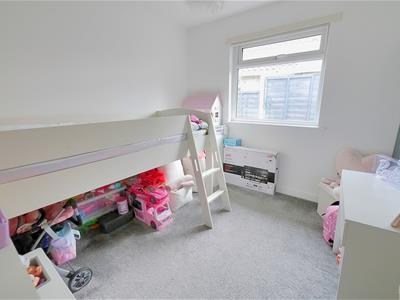 2.76 x 2.73 (9'0" x 8'11")Carpeted, slim vertical radiator, double glazed window.
2.76 x 2.73 (9'0" x 8'11")Carpeted, slim vertical radiator, double glazed window.
Bathroom
 2.73 x 2.62 (8'11" x 8'7")Modern bathroom with tiled flooring, large walk in shower and separate bath, w/c with large basin with storage cupboards, heated towel rail, double glazed privacy windows and ceiling spotlights.
2.73 x 2.62 (8'11" x 8'7")Modern bathroom with tiled flooring, large walk in shower and separate bath, w/c with large basin with storage cupboards, heated towel rail, double glazed privacy windows and ceiling spotlights.
Hall
Entrance porch leading to the hallway, slim vertical radiator, carpeted, access to the loft space, thermostat.
Loft
Loft access for plenty of storage or potential extension subject to planning permission.
Garden
Low maintenance south west facing garden, artificial grass and decking area, side access currently stoned, large storage room to the back of the garden.
Energy Efficiency and Environmental Impact
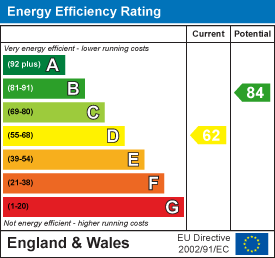
Although these particulars are thought to be materially correct their accuracy cannot be guaranteed and they do not form part of any contract.
Property data and search facilities supplied by www.vebra.com
