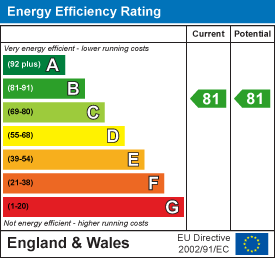Vernon Street, Bolton
£165,000 Sold (STC)
2 Bedroom Flat - Conversion
- Developer Stamp Duty Contributions Available
- Developer Legal Fee Contributions Available
- New Build
- 10 Year Building Warranty
- Apartment
- Two Double Bedrooms
- Gated Car Park
- Gym, Cinema Room & Coworking Space
- Communal Atrium Garden
- EPC Rating B
Welcome to Cotton Gardens, a remarkable new development located on Vernon Street in Bolton. This stunning flat conversion offers a unique opportunity to reside in a property that beautifully marries modern living with rich historical significance. Spanning an impressive 1,001 square feet, this two-bedroom, one-bathroom flat is designed to provide both comfort and style.
The building, formerly known as Union Mill, has been thoughtfully restored while preserving its original façade, allowing residents to enjoy a piece of Bolton's industrial heritage. Constructed in 2024, this new build is part of a larger regeneration project that is transforming the area into a vibrant community, just ten miles from Manchester. With a range of units available priced between £165,000 and £209,000, this property represents an excellent investment in a thriving location.
Residents of Cotton Gardens will benefit from a host of exceptional amenities. The communal areas include a reception desk, a letterbox and parcel storage system, and a residents’ seating area, all designed to enhance your living experience. For those who work from home, the co-working facilities and communal workspace provide a perfect environment for productivity. The landscaped atrium and external seating areas offer tranquil spaces to relax, while the cinema room adds a touch of entertainment to your leisure time.
Fitness enthusiasts will appreciate the top-of-the-range gym, equipped with a variety of cardio machines, strength training equipment, and a dedicated studio for group classes. Whether you prefer a brisk run on the treadmill or a session with free weights, this facility caters to all your fitness needs.
Cotton Gardens is not just a place to live; it is an invitation to be part of a new era in Bolton where history meets modernity. Embrace the opportunity to call this exceptional property your home
**PHOTOS ARE FOR ILLUSTRATION PURPOSES ONLY & MAY NOT BE AN EXACT REPRESENTATION OF THIS PARTICULAR HOME**
Open Plan Living
 8.33m x 4.09m (27'3" x 13'5")The open plan living space contains the living room, dining room and kitchen. The kitchen offers ample storage across a range of wall and base units, with integrated oven, hob, extractor fan, fridge, freezer, dishwasher, sink and space for a freestanding washing machine. The space also contains laminate flooring throughout, two double glazed windows, and sliding patio doors offering access to the balcony
8.33m x 4.09m (27'3" x 13'5")The open plan living space contains the living room, dining room and kitchen. The kitchen offers ample storage across a range of wall and base units, with integrated oven, hob, extractor fan, fridge, freezer, dishwasher, sink and space for a freestanding washing machine. The space also contains laminate flooring throughout, two double glazed windows, and sliding patio doors offering access to the balcony
Bedroom One
 4.93m x 2.82m (16'2" x 9'3")Bedroom one is a double bedroom containing carpeted flooring, electric radiator and a floor to ceiling double glazed window
4.93m x 2.82m (16'2" x 9'3")Bedroom one is a double bedroom containing carpeted flooring, electric radiator and a floor to ceiling double glazed window
Bedroom Two
 4.93m x 2.69m (16'2" x 8'9")Bedroom one is a double bedroom containing carpeted flooring, electric radiator and a floor to ceiling double glazed window
4.93m x 2.69m (16'2" x 8'9")Bedroom one is a double bedroom containing carpeted flooring, electric radiator and a floor to ceiling double glazed window
Bathroom
 2.06m x 2.39m (6'9" x 7'10")Bathroom with shower over bath, glass shower screen, toilet, wash hand basin, heated chrome towel rail, and is tiled throughout
2.06m x 2.39m (6'9" x 7'10")Bathroom with shower over bath, glass shower screen, toilet, wash hand basin, heated chrome towel rail, and is tiled throughout
Balcony
 1.85m x 9.47m (6'0" x 31'0")Large balcony
1.85m x 9.47m (6'0" x 31'0")Large balcony
Parking
Unreserved gated communal parking on car park
Lease Information
Lease Length:- 999 years
Ground Rent:- £2pa
Service Charge:- £165pcm - £1,980pa
Energy Efficiency and Environmental Impact

Although these particulars are thought to be materially correct their accuracy cannot be guaranteed and they do not form part of any contract.
Property data and search facilities supplied by www.vebra.com
.png)
















