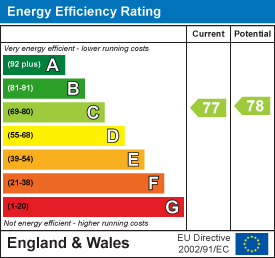Wards Estate Agents
17 Glumangate
Chesterfield
S40 1TX
Stephenson Court, Chatsworth Road, Chesterfield
Guide price £140,000 Sold (STC)
1 Bedroom Apartment
- Guide Price £140,000 - £145,000
- Offered with No Chain & Immediate Possession!
- Perfect for downsizing! Early viewing is highly recommended of this exceptionally well maintained and presented ONE BEDROOM GROUND FLOOR APARTMENT!
- Enjoying lovely communal west facing garden with patio. Perfectly situated for local shops, doctors surgery, chemist, wine bars, coffee shops and boutiques on the doorstep.
- Convenient for Chesterfield Town Centre/Bakewell Bus Routes, Access to M1 & on the fringe of the National Peak Park.
- Internally the neutrally decorated accommodation benefits from electric heating (new boiler in 2022 with 5 year warranty) & uPVC double glazing
- 125 YEAR LEASE WHICH COMMENCED IN 2003. GROUND RENT £182.00 per half year MAINTENANCE/CARE PACKAGE CHARGES ARE £1843.97 per half year (Includes all water charges)
- Over 60's Retirement Living- 24 Hour Emergency Careline Services- Intercom main door entry system
- House Manager Guest Suite Available- Residents Lounge & Laundry- Lifts- Residents + guest parking
- Energy Rated C
Guide Price £140,000 - £145,000
Offered with No Chain & Immediate Possession!
Perfect for downsizing! Early viewing is highly recommended of this exceptionally well maintained and presented ONE BEDROOM GROUND FLOOR APARTMENT! Enjoying lovely communal west facing garden with patio. Perfectly situated for local shops, doctors surgery, chemist, wine bars, coffee shops and boutiques on the doorstep. Convenient for Chesterfield Town Centre/Bakewell Bus Routes, Access to M1 & on the fringe of the National Peak Park.
Internally the neutrally decorated accommodation benefits from electric heating (new boiler in 2022 with 5 year warranty), uPVC double glazing & comprises of spacious entrance hall, reception room with contemporary fireplace and rear door onto patio and pleasant gardens, kitchen with Integrated appliances, principal double bedroom with fitted wardrobes and fully tiled shower room with 3 piece suite.
125 YEAR LEASE WHICH COMMENCED IN 2003.
GROUND RENT £182.00 per half year
MAINTENANCE/CARE PACKAGE CHARGES ARE £1843.97 per half year (Includes all water charges)
Over 60's Retirement Living
24 Hour Emergency Careline Services
Intercom main door entry system
House Manager
Guest Suite Available
Residents Lounge & Laundry
Lifts
Residents parking spaces + guest parking
Viewing highly recommended!
Additional Information
Electric Central Heating with storage radiators.
New boiler in 2022 with 5 year warranty
uPVC Double Glazed Windows
Gross Internal Floor Area -47.4 Sq.m/ 510.7 Sq.Ft.
Council Tax Band - B
Secondary School Catchment Area-Brookfield Community School
LEASEHOLD INFORMATION
125 YEAR LEASE WHICH COMMENCED IN 2003.
GROUND RENT £182.00 per half year
MAINTENANCE/CARE PACKAGE CHARGES ARE £1843.97 per half year (Includes all water charges)
Spacious Entrance Hall
 2.39m x 2.08m (7'10" x 6'10")Entrance door into the hallway which gives access to all rooms.
2.39m x 2.08m (7'10" x 6'10")Entrance door into the hallway which gives access to all rooms.
Utility/Boiler Room
5'10" x 2'11"Consumer unit. Newly fitted boiler in 2022 with 5 year warranty. Surplus linen shelving
Reception Room
 7.11m x 3.20m (23'4" x 10'6")Nicely presented reception room with a contemporary granite fireplace with electric fire. Coving to the ceiling. Single rear uPVC door which gives access onto the rear patio and beautifully presented and well established communal gardens. Perfect setting for family/social outside entertaining and enjoyment.
7.11m x 3.20m (23'4" x 10'6")Nicely presented reception room with a contemporary granite fireplace with electric fire. Coving to the ceiling. Single rear uPVC door which gives access onto the rear patio and beautifully presented and well established communal gardens. Perfect setting for family/social outside entertaining and enjoyment.
Integrated Kitchen
 2.31m x 2.01m (7'7" x 6'7")Comprising of a range of base and wall units with complimentary work surfaces over. Inset stainless steel sink unit with tiled splash backs. Space for fridge. Integrated electric oven, hob and extractor fan above. Rear aspect window enjoys views over the pleasant gardens.
2.31m x 2.01m (7'7" x 6'7")Comprising of a range of base and wall units with complimentary work surfaces over. Inset stainless steel sink unit with tiled splash backs. Space for fridge. Integrated electric oven, hob and extractor fan above. Rear aspect window enjoys views over the pleasant gardens.
Principal Double Bedroom One
 4.78m x 2.79m (15'8" x 9'2")Superb spacious main bedroom with rear aspect window enjoying views over the mature gardens. Quality range of fitted wardrobes with mirror fronts and plenty of hanging and shelving space. Coving to ceiling.
4.78m x 2.79m (15'8" x 9'2")Superb spacious main bedroom with rear aspect window enjoying views over the mature gardens. Quality range of fitted wardrobes with mirror fronts and plenty of hanging and shelving space. Coving to ceiling.
Fully Tiled Shower Room
 2.08m x 1.75m (6'10" x 5'9")Comprising of a white 3 piece suite which includes a double shower area with mains shower and shower screen, low level WC and wash hand basin set within attractive vanity unit.
2.08m x 1.75m (6'10" x 5'9")Comprising of a white 3 piece suite which includes a double shower area with mains shower and shower screen, low level WC and wash hand basin set within attractive vanity unit.
Outside
 This apartment enjoys access at ground floor level onto a rear patio area and impeccably maintained, well established mature communal gardens which are stocked with an abundance of plants and shrubbery. There is residents parking within the carpark plus guest parking available.
This apartment enjoys access at ground floor level onto a rear patio area and impeccably maintained, well established mature communal gardens which are stocked with an abundance of plants and shrubbery. There is residents parking within the carpark plus guest parking available.
Energy Efficiency and Environmental Impact

Although these particulars are thought to be materially correct their accuracy cannot be guaranteed and they do not form part of any contract.
Property data and search facilities supplied by www.vebra.com












