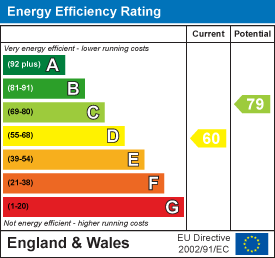Commercial Street, Senghenydd, Caerphilly
Price £125,000
3 Bedroom House - Mid Terrace
- FOUR BEDROOM MID TERRACE HOUSE
- LOCATED IN THE VILLAGE OF SENGHENYDD
- GOOD ROAD LINKS TO CAERPHILLY AND CARDIFF
- WALKING DISTANCE TO PRIMARY SCHOOLS
- LOUNGE/DINING ROOM
- KITCHEN
- GROUND FLOOR BATHROOM
- REAR GARDEN
- EPC RATING D/COUNCIL TAX BAND B
- NO ONWARD CHAIN
**FOUR BEDROOM MID TERRACE HOUSE** Located in the village of Senghenydd, walking distance to local shops, primary schools and the Senghenydd memorial gardens. The property consists of:- Entrance hall, lounge, dining room, kitchen, ground floor bathroom, four bedrooms. EPC rating D. Council tax band B. **NO ONWARD CHAIN**
ENTRANCE HALL
Via Upvc double glazed door to entrance hall. Radiator with cover, stairs to the first floor. Electric fuse box.
DINIG ROOM
3.49 x 3.62 (11'5" x 11'10")Upvc double glazed window to the front. Fitted carpet, radiator, coved ceiling, gas meter housed in cupboard. Open plan to lounge.
LOUNGE
3.08 x 3.50 (10'1" x 11'5")Upvc double glazed window to the rear. Stone fire surround, radiator, coved ceiling, under stairs storage cupboard with light. Open plan to dining room.
KITCHEN
2.99 x 2.85 (9'9" x 9'4")Upvc double glazed window to the side. Fitted wall and base units, roll over preparation surface with inset sink/drainer, tiled splash back. Integrated electric oven, inset gas hob with overhead extractor hood. Space for fridge/freezer and washing machine. Vinyl flooring.
INNER PASSAGEWAY
GROUND FLOOR BATHROOM
2.48 x 3.36 (8'1" x 11'0")Obscure Upvc double glazed window to the rear. Panelled bath, pedestal wash hand basing, shower cubicle, coved ceiling, tiled splash back, low level W.C. Vinyl flooring, radiator.
LANDING
Loft access. Slatted balustrade.
BEDROOM ONE
3.28 x 2.79 (10'9" x 9'1")Upvc double glazed window to the rear, fitted carpet, radiator.
BEDROOM TWO
2.91 x 2.85 (9'6" x 9'4")Upvc double glazed window to the rear. Radiator, fitted carpet.
BEDROOM THREE
3.43 x 2.48 (11'3" x 8'1")Upvc double glazed window to the front. Radiator, fitted carpet.
BEDROOM FOUR
2.51 x 1.76 (8'2" x 5'9")Upvc double glazed window to the front. Radiator, fitted carpet.
REAR GARDEN
Enclosed rear garden. Decked area, artificial grass, path leading to the rear garden. Purpose built shed, wall boundaries, Rear gate access to the rear.
NO ONWARD CHAIN
Energy Efficiency and Environmental Impact

Although these particulars are thought to be materially correct their accuracy cannot be guaranteed and they do not form part of any contract.
Property data and search facilities supplied by www.vebra.com





















