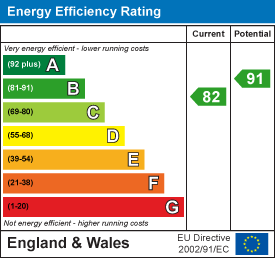
Morris and Bott
Tel: 01237 459 998
6a The Quay
Bideford
Devon
EX39 2HW
Torridge Road, Appledore, Bideford
Asking Price £735,000 Under Offer
3 Bedroom House - Semi-Detached
- Contempary Open Plan Living
- Breathtaking Estuary Views
- Architecturally Designed
- Garage and Ample Parking
- Generous Garden
- High Standard Of Finish Throughout
- Perfect as a Holiday Let or Family Home
- Short Stroll From Appledore Quay
- Energy Efficient Home
- NO CHAIN!
Discover one of just four exceptional architect-designed homes, perfectly positioned to enjoy uninterrupted views over the Taw and Torridge estuary. Nestled just a short, level stroll from the heart of Appledore, these stunning properties feature reverse-level living to maximize the breathtaking scenery. Finished to an impressive standard throughout, each home includes a high-spec kitchen, stylish bathroom suites, and premium appliances. With the added benefits of a garage and parking, Harbour Lights is an ideal choice for a family home on the coast or a luxurious holiday retreat.
Ground Floor
Entrance Hallway
6.99 x 1.11 (22'11" x 3'7")Welcomes you into the home, featuring vaulted ceilings for a spacious feel and providing direct access to the garage.
WC
A modern two piece suite comprising of a low level WC and hand wash basin.
Utility
Equipped with plumbing for a washing machine and tumble dryer.
Open Plan Living
7.67 x 5.47 (25'1" x 17'11")A stunning space with engineered hardwood flooring and vaulted ceilings, complemented by full-height doors and windows showcasing breathtaking views. Step onto the wide glazed balcony for an uninterrupted coastal panorama.
Kitchen
Beautifully designed with a range of matching units and sleek modern worktops, this kitchen features high-spec appliances, including a hide-and-slide single oven, a steam oven, warming drawer, integrated fridge, separate integrated freezer and dishwasher. While the island boasts a Neff induction hob with a downdraft extractor, and a sink with a three-way kettle tap.
Living and Dining
The living space is a light and spacious room that features vaulted ceilings and built in banquette seating with additional underseat storage. Also boasting uninterrupted views of the estuary. Large sliding doors bring in plenty of natural light and open to the balcony.
Lower Ground Floor
Bedroom One
4.33 x 2.91 (14'2" x 9'6")A spacious double bedroom featuring French doors that open to the garden, complemented by an en-suite shower room.
Ensuite
2.38 x 1.49 (7'9" x 4'10")A sleek, tiled three-piece suite featuring a digitally controlled overhead rain shower, low level WC and hand wash basin.
Bedroom Two
4.35 x 2.45 (14'3" x 8'0")A generously sized double bedroom with French doors opening directly into the garden.
Bedroom Three
2.43 x 2.30 (7'11" x 7'6")A single room perfectly suited as a home office or hobbies room.
Bathroom
2.02 x 1.67 (6'7" x 5'5")A contemporary three-piece suite, featuring a bath with shower over, low level WC and hand wash basin.
Outside
The front of the property provides ample parking for multiple vehicles and access to the garage. Side gates lead to the rear garden, which is mainly laid with artificial lawn and enclosed with a wooden fence. A patio area offers the perfect spot for alfresco dining, while the garden enjoys stunning views over the estuary, with Crow Point and Downend headland in the distance.
Garage
4.78 x 2.97 (15'8" x 9'8")Accessed through an electric roll-up door, the garage is fully equipped with electricity and lighting with a mezzanine level has been added for additional storage. An internal door leads into the entrance hallway.
Services
Gas-fired central heating, with underfloor heating and all mains services connected.
Viewings
Viewings by appointment only through Morris and Bott, Grenville Wharf, 6a The Quay, Bideford, EX39 2HW. Tel: 01237 459998.
Energy Efficiency and Environmental Impact

Although these particulars are thought to be materially correct their accuracy cannot be guaranteed and they do not form part of any contract.
Property data and search facilities supplied by www.vebra.com



















