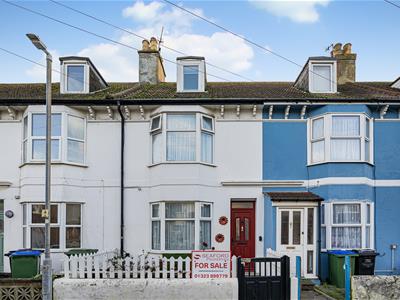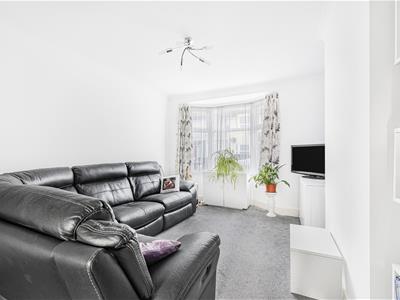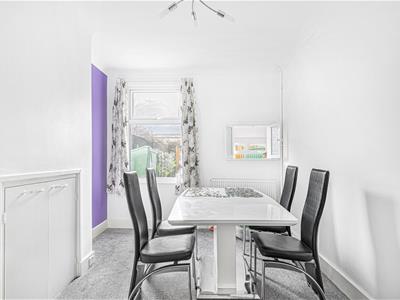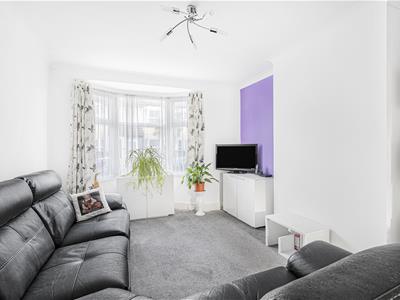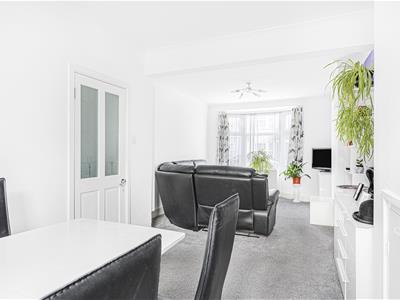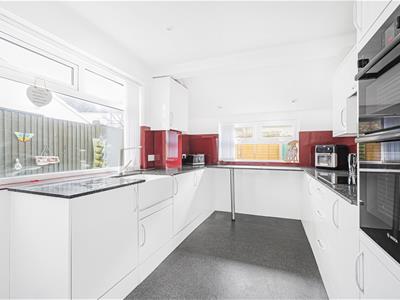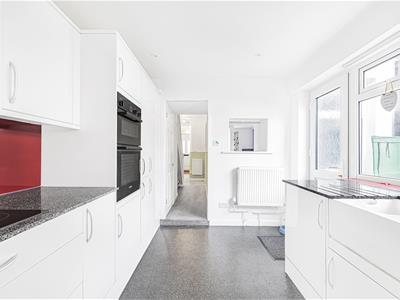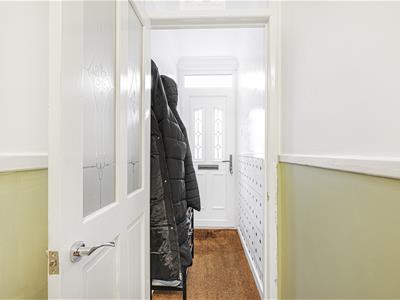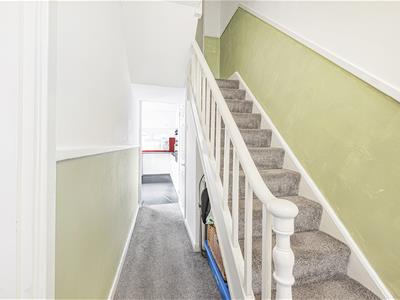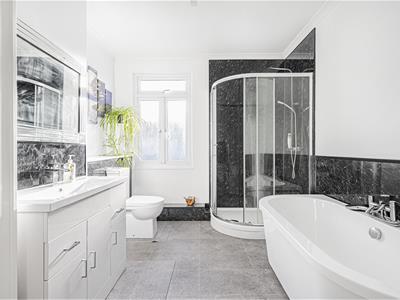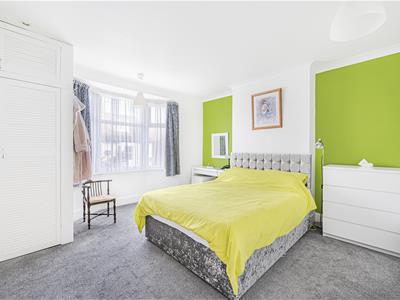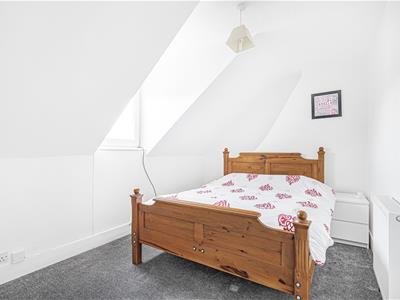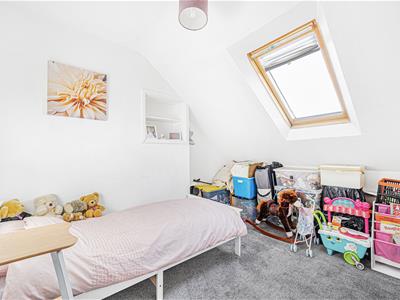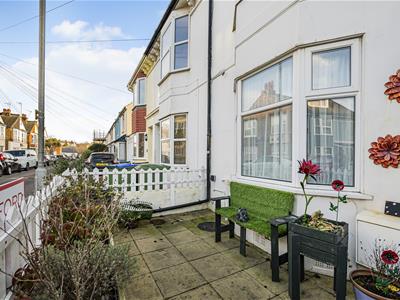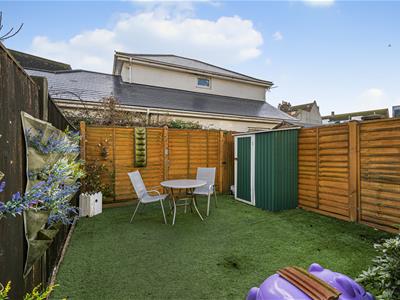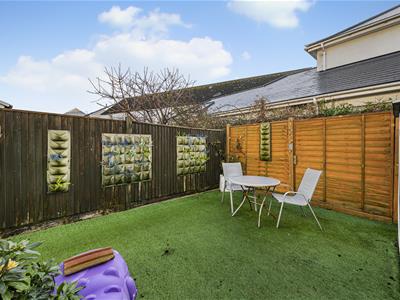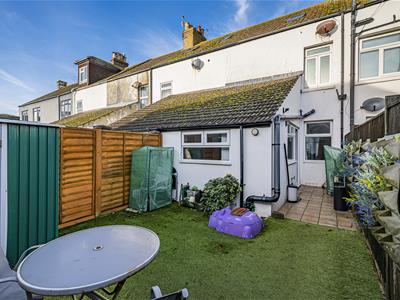.png)
20 Sutton Park Road
Seaford
BN25 1QU
Brooklyn Road, Seaford
Asking Price £375,000 Sold (STC)
3 Bedroom House - Terraced
- Town centre location
- 3 Good size bedrooms
- Lounge / Dining Room
- Superb 4 piece bathroom
- Downstairs W.C.
- Garden
- Double glazing
- Central heating
- Well presented
- Modern fitted kitchen
Nestled in the heart of Seaford is this charming Victorian terraced house, located on Brooklyn Road. This delightful property boasts a perfect blend of character and comfort, ideal for those seeking a cosy place to call home.
On entering the property you are greeted by the lounge / dining room off the hallway, offering ample social space for entertaining guests or simply relaxing with your loved ones. The property features three good size bedrooms, providing a peaceful retreat at the end of a long day. An outstanding feature of this property is the well proportioned four piece family bathroom.
Built in around 1910, this older style property oozes charm that sets it apart from modern homes. The living space has been thoughtfully designed to maximise comfort and functionality, making everyday living a joy.
Located in a central area, this house is perfect for those looking to immerse themselves in the vibrant community of Seaford. With its convenient location and warm atmosphere, this property offers a wonderful opportunity to create lasting memories in a truly special place. The property is within easy reach of the train station, a good range of shops, pubs and restaurants, whilst there is a regular bus service to Brighton/Eastbourne on the main A259.
The accommodation comprises entrance hall, through lounge/dining room and kitchen. There are 3 good size bedrooms and a large four piece bathroom. Outside there is a courtyard garden. Further benefits include gas central heating and double glazing.
An early viewing is highly recommended.
Entrance Porch
Double Glazed front door. Internal door to:
Entrance Hall
Wall mounted radiator with thermostat. Dado rail. Stairs rising to first floor. Doors to:
Lounge / Dining Room
Double glazed bay window to the front. Vertically mounted radiator. Enclosed fire place providing storage. Double glazed window to the rear. Radiator. Serving hatch to kitchen.
Downstairs W.C.
Comprising wall mounted wash hand basin and low level W.C.
Kitchen
A modern fitted kitchen with a range of matching wall and base units. Granite work surfaces with drainer, butler sink and mixer tap. Space for washing machine, nest of drawers and integrated hob with extractor above. Double eye level oven to the side and fitted fridge freezer. Feature breakfast bar. Radiator. Double glazed windows to the rear and side. Door to access the rear garden area.
First Floor Landing
Doors to :
Family Bathroom
This fabulous family bathroom comprises a panel enclosed bath with central mixer tap. Separate curved shower cubicle. Low level W.C and wash hand basin inset vanity unit. Heated towel rail. Double glazed window to the rear.
Bedroom One
Double glazed bay window to the front. Built-in wardrobe and radiator.
Second Floor
Bedroom Two
Double glazed window to the front. Radiator.
Bedroom three
Velux style window to the rear. Radiator.
Outside
A good size courtyard garden laid with part stone and remainder artificial grass. Timber fence boundaries.
Energy Efficiency and Environmental Impact
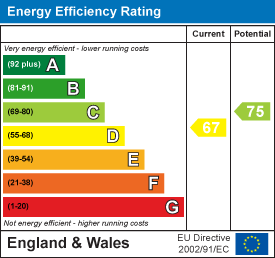
Although these particulars are thought to be materially correct their accuracy cannot be guaranteed and they do not form part of any contract.
Property data and search facilities supplied by www.vebra.com
