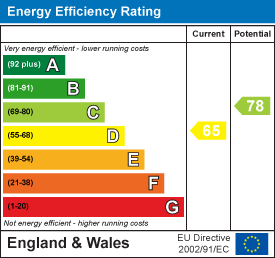
Main Road, Hathersage
Hope Valley
S32 1BB
Smithy Knoll Road, Calver, Hope Valley
Offers In The Region Of £325,000
4 Bedroom House - Semi-Detached
- Four bedroomed semi detached family home in the village of Calver
- Integral single garage and off road parking for one vehicle
- Lovely rear garden and pleasant views to the front
- Kitchen with pantry
- Utility room
- Sitting room with dining area
- Entrance porch with cloakroom/WC
- Two bathrooms
- Partial UPVC double glazing
- No onward chain
An extended four bedroomed semi detached family home conveniently located in the village of Calver, benefitting from integral single garage, off road parking and delightful rear garden. Occupying a superb location with views towards Bramley Woods, this spacious property is offered to the market with no onward chain.
The front door opens to a porch with cloakroom/WC. A further door opens to the entrance hall with fitted storage and stairs to the first floor. The sitting room enjoys a front facing aspect with dining area and the focal point of the room is provided by a fireplace housing an electric fire. From the dining area is a pleasant garden aspect. The kitchen features a range of units with worktop space incorporating a sink and drainer and space for a stand alone oven. There is space for a small dining table and chairs and off the kitchen is a walk in pantry. Adjoining the kitchen is the utility room with further unit storage, sink and drainer and space for stand alone fridge freezer, dishwasher and washer dryer. An internal door opens to the single garage with up and over door, shelving and workshop space to the rear. From the utility room a UPVC glazed door opens to the garden.
Stairs rise to the first floor landing with side facing window and access to the loft space. Bedroom one is a double bedroom with fitted wardrobe, vanity unit and front facing views taking in the village of Calver and Bramley Woods. Bedroom two is a double bedroom with rear facing aspect overlooking the garden. Bedroom three is a double bedroom with front facing view, currently used as a twin room and ideal as a guest bedroom served by a bathroom comprising low flush WC, bidet, wash basin, bath and separate shower enclosure. Bedroom four is a single bedroom, ideal as a home office with front facing view. A further family bathroom comprises bath with shower over, pedestal wash basin and chrome heated towel rail. Adjoining the bathroom is the low flush WC.
To the front of the property is driveway parking for one vehicle. The front garden is easily maintained with gravel and deep floral borders. To the rear of the property is a lovely garden featuring two patio areas, landscaped pond area, lawn and deep floral borders. There is a greenhouse, decorative trellis, timber shed and the boundaries are defined by hedging.
Tenure: Freehold
Council Tax Band D
Mains electricity, mains gas, mains drainage and warm air central heating.
Energy Efficiency and Environmental Impact

Although these particulars are thought to be materially correct their accuracy cannot be guaranteed and they do not form part of any contract.
Property data and search facilities supplied by www.vebra.com


















