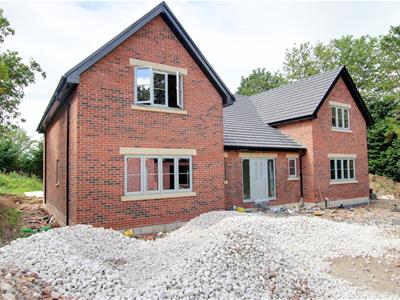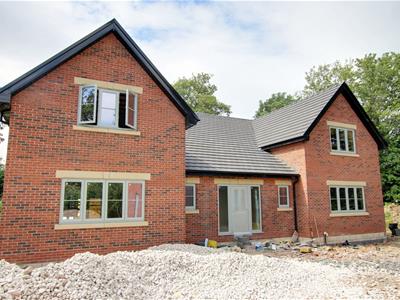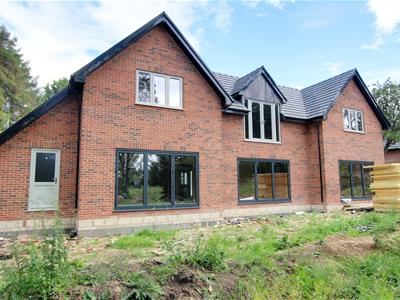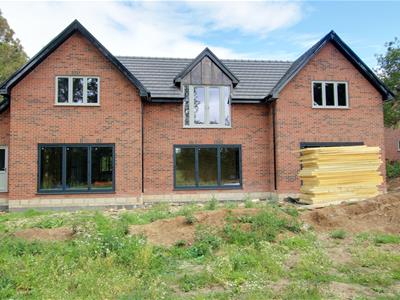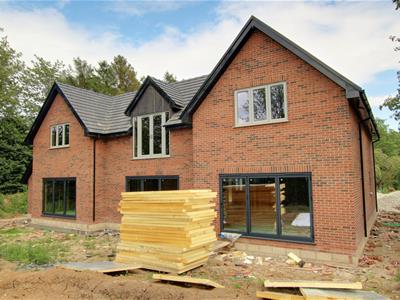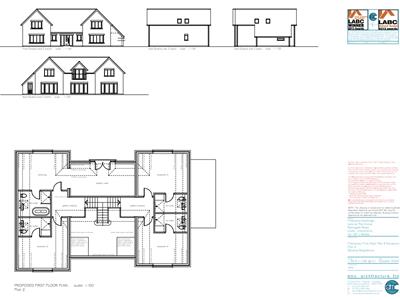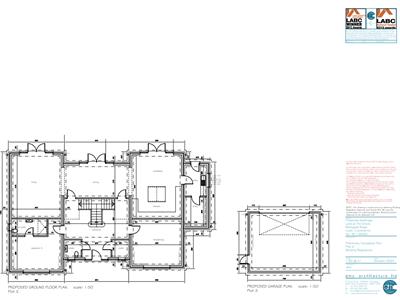
Choice Property
25-27 Mercer Row
Louth
LN11 9JG
The Grove off Ramsgate Road, Louth
Price £795,000 Sold (STC)
5 Bedroom House - Detached
- Detached bespoke residence
- Five bedrooms (all en suite)
- Large kitchen/dining room
- Reception room
- Study
- Driveway
- Double garage
- Garden
- Sought after location
- Currently Undergoing Construction
Choice Properties offer a unique opportunity to purchase off plan this most exceptional, bespoke five bedroom detached home. With capacious open plan kitchen, dining/entertaining space, living room together with private study and ground floor bedroom with en suite. This stunning residence features a grand staircase with galleried landing leading to four further bedrooms , the master benefitting from a dressing room and en suite and the final three bedrooms all offering stylish en suites. With large double garage and ample parking space this individual home is located in an idyllic, secluded position within easy reach of the centre of the thriving,, Georgian market town of Louth. For further information please contact our Louth branch.
Grand Entrance Hall
5.88m x 6.63m (19'3" x 21'9")Impressive entrance hall with double height ceilings and an imperial staircase leading to the first floor landing.
Dining Room
3.22m x 6.63m (10'7" x 21'9")French leading to the garden. Opening to both the living room and the kitchen.
Living Room
6.23m x 4.93m (20'5" x 16'2")French doors leading to the garden.
Kitchen
6.25m x 4.93m (20'6" x 16'2")The kitchen with be fitted with modern units and appliances throughout and with have French doors to the rear leading to the garden.
Study
4.56m x 5.05m (15'0" x 16'7")Window to front.
Utility Room
4.42m x 2.34m (14'6" x 7'8")Window to side, door to:-
Boiler Room
1.52m x 2.34m (5'0" x 7'8")
WC
1.74m x 1.80m (5'9" x 5'11")Window to front.
Cloakroom
1.74m x 1.80m (5'9" x 5'11")Window to front.
Bedroom 5
3.33m x 4.93m (10'11" x 16'2")Window to front, door to:-
En-suite
1.63m x 3.53m (5'4" x 11'7")
Galleried Landing
4.06m x 1.52m (13'4" x 5'0")Spacious galleried landing that overlooks the grand entrance hall. Internal doors leading to all first floor bedrooms.
Master Bedroom
3.26m x 6.63m (10'8" x 21'9")Spacious bedroom with dressing area and En-suite with French doors leading to the Juliet balcony.
Juliet Balcony
Dressing Room
3.35m x 4.93m (11'0" x 16'2")
En-suite
2.52m x 3.25m (8'3" x 10'8")
Bedroom 2
5.06m x 4.93m (16'7" x 16'2")Double bedroom. Door to:-
En-suite
1.63m x 3.25m (5'4" x 10'8")
Bedroom 3
4.27m x 4.88m (14'0" x 16'0")Double bedroom. Door to:-
En-suite
1.88m x 3.25m (6'2" x 10'8")Door to:
Bedroom 4
4.59m x 4.93m (15'1" x 16'2")Double bedroom. Door to:-
En-suite
1.87m x 3.25m (6'2" x 10'8")Door to:
Garage
5.95m x 6.77m (19'6" x 22'3")Spacious double garage with up and over garage door and pedestrian access door to the side.
Tenure
Freehold.
Council Tax Band
Local Authority - East Lindsey District Council,
The Hub,
Mareham Road,
Horncastle,
Lincolnshire,
LN9 6PH
Tel. No. 01507 601 111
Website: www.e-lindsey.gov.uk
Council Tax Band - According to the Valuation Office Agency Website the property is currently in Council Tax Band - Not Yet Determined.
Viewing Arrangements
By appointment through Choice Properties on 01507 860033.
Opening Hours
Monday to Friday 9.00 a.m to 5.00 p.m.
Saturday 9.00 a.m. to 3.00 p.m.
Making An Offer
If you are interested in making an offer on this property please have a chat with us and we will be happy to start the negotiations for you. Under money laundering regulation we will ask you to provide us with formal photographic ID by way of either a passport or driving licence. If you are travelling from afar we would advise bringing this documentation with you just in case this home is perfect for you.
We would also like to make you aware that we will require details of your estate agents, proof of funds should you be a cash buyer and solicitors details, as this helps us to start the transaction quickly for you.
Although these particulars are thought to be materially correct their accuracy cannot be guaranteed and they do not form part of any contract.
Property data and search facilities supplied by www.vebra.com
