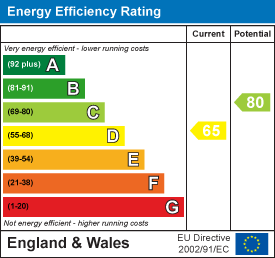
15 Cornfield Road
Eastbourne
East Sussex
BN21 4QD
Hill Road, Eastbourne
£410,000
4 Bedroom House - Detached
- Detached House
- 3/4 Bedrooms
- Sitting Room
- Modern Kitchen/Dining Room
- Bedroom 4/Study
- Stylish Bath & Shower Room/WC
- Gardens with Far Reaching Views towards the Sea & South Downs
- Garage
- Driveway
*** GUIDE PRICE £410,000 - £425,000 ***
Far reaching views towards the sea and South Downs can be enjoyed from this detached house that has split level accommodation comprising four bedrooms. The property features a stylish fitted kitchen/dining room with mostly integrated appliances and a well appointed bath and shower room/wc and is considered to be in good decorative order throughout. The sitting room also boasts a wood burner and opens onto the lawned rear garden with a further area of decking to the front. In addition, there is a balcony accessed from the main bedroom and a car hardstanding is located in front of the single detached garage. Access to the downland and bus services that run into town can be found just yards away whilst Albert shopping parade and nearby schools including Pashley Down infant school and Cavendish are also in the surrounding area.
Entrance
Double glazed door to-
Double Glazed Entrance Porch
2.24m x 1.88m (7'4 x 6'2)Double glazed composite door to-
Entrance Hallway
Radiator. Understairs cupboard. Carpet. Frosted double glazed window.
Sitting Room
5.23m x 3.33m (17'2 x 10'11)Radiator. Fireplace with woodburner and mantel above. Carpet. Double glazed windows to rear and side aspects and double glazed double doors to rear with far reaching views towards the sea and South Downs.
Kitchen/Dining Room
4.50m x 3.58m (14'9 x 11'9 )Range of units comprising of bowl and a half single drainer sink unit and mixer tap with part tiled walls and cupboards and drawers under. Inset four ring gas hob and eye level double oven, the vendors are planning to replace existing double oven. Space for fridge freezer. Space and plumbing for washing machine and dishwasher. Range of wall mounted units. Concealed extractor. Tiled flooring. Radiator. Double glazed windows to rear and side aspects.
Stairs from Ground to First Floor Landing
Bedroom 1
3.58m x 3.18m (11'9 x 10'5)Radiator. Built in wardrobe. Carpet. Double glazed window to rear aspect with far reaching views towards the sea and South Downs and access to the balcony.
Bedroom 2
3.58m x 2.64m (11'9 x 8'8)Radiator. Carpet. Double glazed window to side aspect with sea views.
Bedroom 3
3.20m x 2.34m (10'6 x 7'8)Radiator. Carpet. Built in wardrobe. Cupboard housing gas boiler. Double glazed window to side aspect.
Bedroom 4/Study
2.92m x 2.44m (9'7 x 8'0 )Radiator. Carpet. Double glazed window to front aspect.
Bath and Shower Room/WC
Freestanding panelled bath with mixer tap. Shower cubicle with wall mounted shower. Pedestal wash hand basin with mixer tap set in vanity unit. Low level WC set in vanity unit. Radiator. Tiled flooring. Part panelled walls. Frosted double glazed window.
Outside
There is a sizeable front decking area and lawned rear garden where both have gated entrances.
Parking
There is a detached single garage with hardstanding in front.
Garage
Up and over door.
COUNCIL TAX BAND = C
EPC = D
Energy Efficiency and Environmental Impact

Although these particulars are thought to be materially correct their accuracy cannot be guaranteed and they do not form part of any contract.
Property data and search facilities supplied by www.vebra.com

















