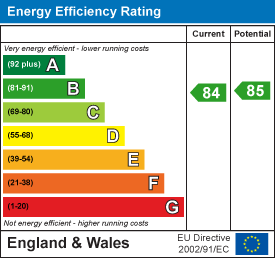
22 High Street
Shefford
Bedfordshire
SG17 5DG
Shefford Road, Clifton, Shefford
Price Guide £730,000 Sold (STC)
4 Bedroom House - Detached
- Superb village location
- Lovely plot with 120ft sunny south facing rear garden
- Three reception rooms
- Spacious kitchen
- Large utility room and cloakroom
- Master bedroom with ensuite and Juliet balcony
- Addition double room with ensuite and own lounge area
- Bathroom and second ensuite
- Ample parking and a large garage
A lovely, four bedroom, detached, family home located in a highly desirable village. The property is situated on a good sized plot with a large 130ft south facing garden. The accommodation boasts a spacious lounge, two further reception rooms, large kitchen, utility room, cloakroom on the first floor there are four bedrooms and three bathrooms enabling the purchasers to create there very own teenage annex area. .
Entrance Hall
Entrance door, under stairs cupboard, tiled floor, stairs leading to first floor.
Cloakroom
White suite comprising of low level w.c, wash hand basin, heated towel rail, tiled floor.
Study
3.38 x 2.73 (11'1" x 8'11")Window to side, radiator, fitted cupboard.
Inner Hall
3.38 x 2.5 (11'1" x 8'2")Opening into kitchen, door to lounge.
Kitchen/Breakfast Room
5.49 x 3.18 (18'0" x 10'5")A well fitted kitchen with a range of base and eye level units with granite top work surfaces, inset sink unit with mixer tap, Freestanding range cooker, integrated combi microwave, integrated fridge and dishwasher, inset spotlights, tiled floor, window to front.
Dining Room
3.5 x 2.36 (11'5" x 7'8")French doors to garden, radiator, wood flooring.
Utility Room
3.07 x 2.43 (10'0" x 7'11")Well fitted with a range of base and eye level units with roll top work surfaces, inset stainless steel sink unit with mixer tap, tiled floor, window and door to rear garden, personal door to garage.
Lounge
4.69 x 4.65 (15'4" x 15'3")A spacious room with bi folding doors to garden, window to side, two radiators.
Landing
Window to front, radiator, access to loft space.
Bedroom One
4.72 x 4.63 (15'5" x 15'2")Window to rear, radiator, Juliet balcony, door to:-
Ensuite
White suite comprising of large walk in shower enclosure, low level w.c and wash hand basin in vanity unit, tiled walls, tiled floor, heated towel rail.
Bedroom Two
4.62 x 3.62 (15'1" x 11'10" )Window to rear, radiator.
Bedroom Three
4.26 x 2.44 (13'11" x 8'0")Window to front, radiator, access to loft space, door to:-
Ensuite
White suite comprising of panel enclosed bath, glass shower screen, low level w.c, wash hand basin in vanity unit, tiled floor, tiled walls, radiator, window to rear.
Bedroom Four
3.56 x 2.56 (11'8" x 8'4")Window to front, radiator.
Bedroom Five
2.84 x 2.79 (9'3" x 9'1")Window to side, radiator, larger double cupboard housing hot water tank and boiler.
Bathroom
White suite comprising of panel enclosed bath, wall mounted electric shower, low level w.c, wash hand basin in vanity unit, fully tiled walls, tiled floor, heated towel rail, window to front.
Front Garden
Block paved driveway providing off road parking for several cars, rest laid mainly to lawn with mature trees, gated access to rear.
Garage
5.81 x 2.49 (19'0" x 8'2")Electric roller door, power and light, plumbing for washing machine.
Rear Garden
A large, fully enclosed garden approximately 130ft in length. Spacious decked area leading onto lawn with a selection of mature trees and shrubs, garden shed, greenhouse, gated access to front.
Agents Notes
Freehold.
Council Tax Band E.
The owners have had solar panels and a battery system installed at the property which is included as part of the sale. Further details can be provided.
Energy Efficiency and Environmental Impact

Although these particulars are thought to be materially correct their accuracy cannot be guaranteed and they do not form part of any contract.
Property data and search facilities supplied by www.vebra.com























