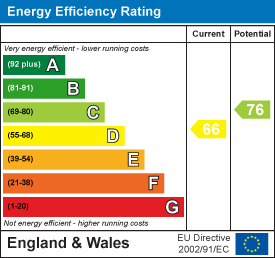28 St Martin's Street
Wallingford
Oxfordshire
OX10 0AL
Blewbury Court, Cholsey
Offers Over £300,000 Under Offer
2 Bedroom Apartment
- GROUND FLOOR APARTMENT
- TWO DOUBLE BEDROOMS
- SOUTH-EAST FACING REAR GARDEN/COURTYARD
- OPEN PLAN KITCHEN/LIVING/DINING ROOM
- SEPARATE STUDY & UTILITY ROOM
- ALLOCATED PARKING FOR ONE VEHICLE
- GRADE II LISTED
Positioned in the green surroundings of Cholsey Meadows, this well-presented ground-floor apartment offers a versatile layout, ideal for modern living. It features two double bedrooms, a study, and a utility room, along with a stylish bathroom. The open-plan kitchen, living, and dining area is equipped with integrated appliances and opens through double doors to a south-east-facing garden/courtyard, which enjoys views over the communal grounds. Additional benefits include allocated parking for one vehicle and visitor spaces for convenience.
APPROACH
The property is accessed through a communal hallway, leading to the front door of this ground floor apartment, which opens to:
HALLWAY
Intercom system, radiator and white matching doors to:
KITCHEN/LIVING/DINING ROOM
6.01 x 4.34 (19'8" x 14'2")Matching wall & base units, integral oven, four-ring electric hob with extractor over, dishwasher and fridge/freezer. One and a half bowl stainless steel sink/drainer, two double glazed windows, spotlights and two radiators. Double glazed double doors to the rear garden/courtyard.
BEDROOM ONE
3.27 x 3.03 (10'8" x 9'11")Built-in double door wardrobe, double glazed window with fitted shutters and radiator.
BEDROOM TWO
3.03 x 2.70 (9'11" x 8'10")Double glazed window with fitted shutters and a radiator.
STUDY
2.02 x 1.73 (6'7" x 5'8")Double glazed window and radiator.
UTILITY ROOM
3.11 x 1.15 (10'2" x 3'9")Double glazed window and space & plumbing for a washing machine.
BATHROOM
Suite comprising bath with shower over and screen, hand wash basin and WC with concealed cistern. Double glazed window with fitted shutters, chrome heated towel rail and spotlights.
GARDEN/COURTYARD
The south-east facing rear garden/courtyard is gravelled, bordered by hedging, and overlooks the communal grounds.
PARKING
Allocated parking for one vehicle and additional visitor parking spaces.
Energy Efficiency and Environmental Impact

Although these particulars are thought to be materially correct their accuracy cannot be guaranteed and they do not form part of any contract.
Property data and search facilities supplied by www.vebra.com













