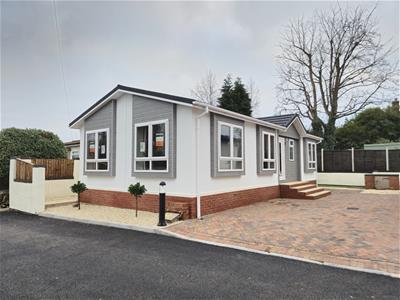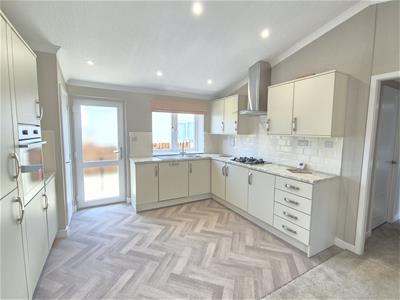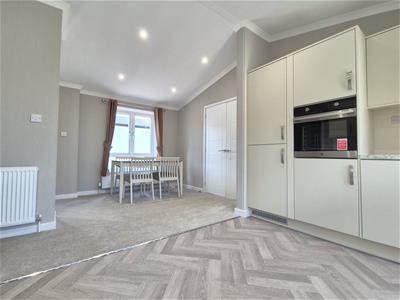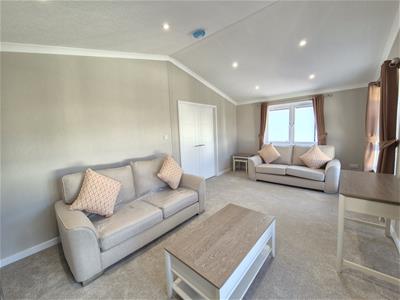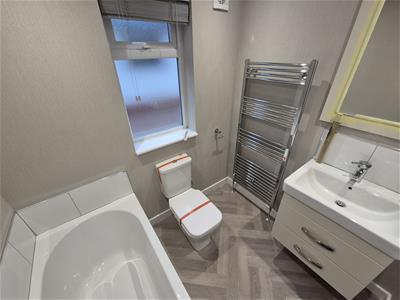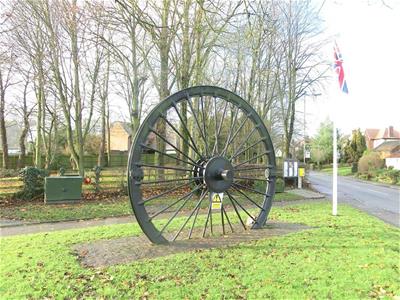
3 Belvoir Road
Coalville
Leicestershire
LE67 3PD
Crofters Vale Park, Main Street, Barlestone, Warwickshire
£240,000
2 Bedroom Park home
- Fully Furnished
- Brand New
- Two Double Bedrooms
- No Upward Chain
- Sought After Location
- En-Suite
BRAND NEW *OFFERED WITH NO UPWARD CHAIN* this TWO BEDROOM PARK HOME situated on an OVER 50'S DEVELOPMENT comes to the market FULLY FURNISHED. In brief the property comprises an 18'8" Lounge with open plan kitchen diner, family bathroom, two bedrooms and an en-suite shower room. Externally the property benefits from an ample block paved driveway offering off road parking for multiple vehicles within a sought after development within walking distance to the Barlestone Village centre.
Lounge
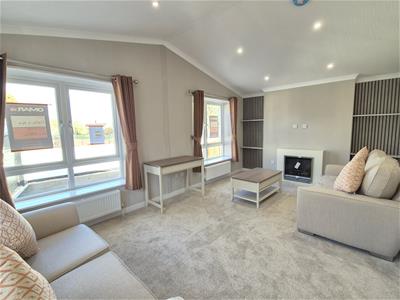 5.69m x 3.25m (18'8" x 10'8")Benefitting from a dual aspect with uPVC double glazed windows to side and two further uPVC double glazed windows to front, featuring two double radiators, inset downlights, coving and an electric effect fireplace acting as a focal point.
5.69m x 3.25m (18'8" x 10'8")Benefitting from a dual aspect with uPVC double glazed windows to side and two further uPVC double glazed windows to front, featuring two double radiators, inset downlights, coving and an electric effect fireplace acting as a focal point.
Kitchen Diner
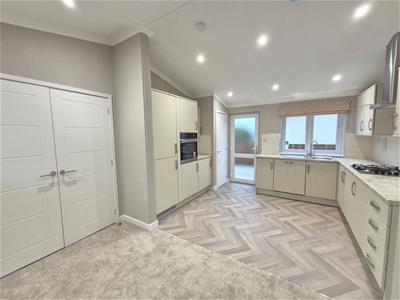 5.69m x 3.73m (18'8" x 12'3")Enjoying dual access with a composite door to the right elevation and further uPVC door to the left elevation facilitating access to the park home and comprising uPVC double glazed window to left and right elevations, two radiators, inset downlights, coving and benefitting from an airing cupboard housing the gas fired central heating boiler. Inclusive of an attractive range of wall and base units with rolled edge work surfaces a sink and drainer unit with swan neck mixer tap, having metro tiled splashbacks, four ring gas hob with extractor fan over an integrated oven/grill, washing machine, dishwasher, fridge/freezer.
5.69m x 3.73m (18'8" x 12'3")Enjoying dual access with a composite door to the right elevation and further uPVC door to the left elevation facilitating access to the park home and comprising uPVC double glazed window to left and right elevations, two radiators, inset downlights, coving and benefitting from an airing cupboard housing the gas fired central heating boiler. Inclusive of an attractive range of wall and base units with rolled edge work surfaces a sink and drainer unit with swan neck mixer tap, having metro tiled splashbacks, four ring gas hob with extractor fan over an integrated oven/grill, washing machine, dishwasher, fridge/freezer.
Inner Hall
Comprising inset downlighting, coving and granting access to both bedrooms and the family bathroom respectively.
Family Bathroom
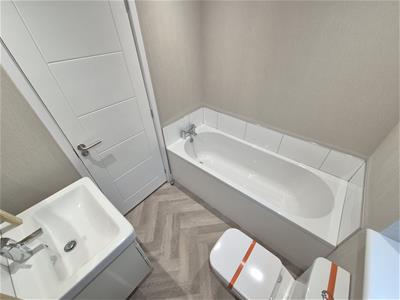 1.65m x 1.93m (5'5" x 6'4")This three piece white suite comprises a low level push button w.c, wall mounted vanity wash hand basin with tiled splashback, panel bath with tiling to splash prone areas, a timber effect herringbone vinyl flooring, chrome heated towel rail, extractor fan, inset downlights, coving and opaque uPVC double glazed window to side.
1.65m x 1.93m (5'5" x 6'4")This three piece white suite comprises a low level push button w.c, wall mounted vanity wash hand basin with tiled splashback, panel bath with tiling to splash prone areas, a timber effect herringbone vinyl flooring, chrome heated towel rail, extractor fan, inset downlights, coving and opaque uPVC double glazed window to side.
Bedroom Two
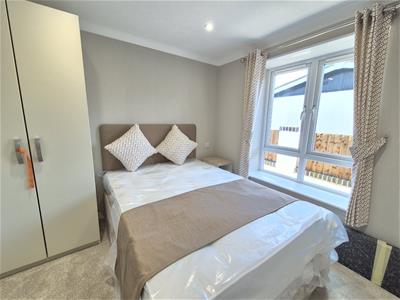 2.77m x 2.74m (9'1" x 9")Enjoying inset downlights, coving, a fitted dressing table and uPVC double glazed window to side.
2.77m x 2.74m (9'1" x 9")Enjoying inset downlights, coving, a fitted dressing table and uPVC double glazed window to side.
Bedroom One
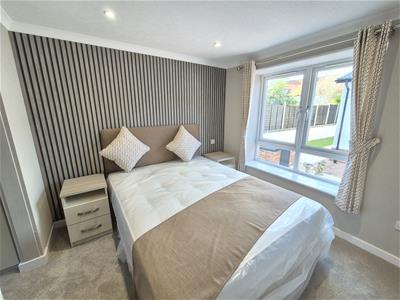 2.59m x 2.79m (8'6" x 9'2")Enjoying uPVC double glazed window to side, inset downlights, coving, a walk in dressing area comprising two double fitted wardrobes and accessing the en-suite shower room.
2.59m x 2.79m (8'6" x 9'2")Enjoying uPVC double glazed window to side, inset downlights, coving, a walk in dressing area comprising two double fitted wardrobes and accessing the en-suite shower room.
En-Suite Shower Room
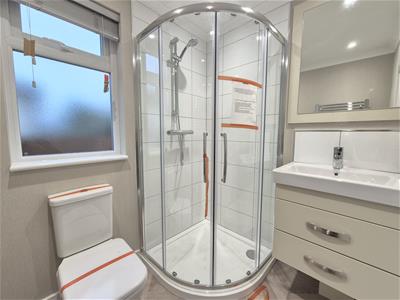 1.60m x 1.83m (5'3" x 6")This three piece white suite comprises a low level push button w.c, wall mounted vanity wash hand basin with monobloc mixer tap and tiled splashbacks, shaver point, extractor fan, inset downlights, coving, opaque uPVC double glazed window to side, timber effect herringbone vinyl flooring and a corner shower enclosure with thermostatic mixer tap, complimented by a chrome heated towel rail.
1.60m x 1.83m (5'3" x 6")This three piece white suite comprises a low level push button w.c, wall mounted vanity wash hand basin with monobloc mixer tap and tiled splashbacks, shaver point, extractor fan, inset downlights, coving, opaque uPVC double glazed window to side, timber effect herringbone vinyl flooring and a corner shower enclosure with thermostatic mixer tap, complimented by a chrome heated towel rail.
OUTSIDE
Front
Benefitting from a block paved driveway offering off road parking for multiple vehicles and benefitting from set of stairs ascending the front door comprising block paving with slabs.
Wrap Around Courtyard
Comprising paved walkway with block edging having low maintenance artificial lawn area to rear, edged with stone shingling and facilitated by a water point whilst surrounded by timber closed and feather board fence panelling.
Ground Rent
The ground rent is currently £189.00 pcm.
Although these particulars are thought to be materially correct their accuracy cannot be guaranteed and they do not form part of any contract.
Property data and search facilities supplied by www.vebra.com
