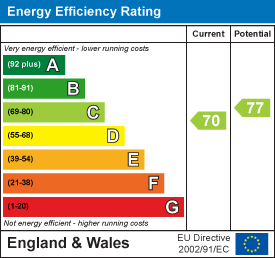The Bullpen, Fawdon House Farm, Longhirst, Morpeth, NE61
Offers Over £500,000 Sold (STC)
3 Bedroom Barn Conversion
- THREE BEDROOM
- BARN CONVERSION
- FAMILY HOME
- SOUGHT AFTER LOCATION
- CLOSE TO LOCAL KEY AMENITIES
- SERENE VIEWS
- COUNCIL TAX BAND F
- REAR GARDEN
BARN CONVERSION | FANTASTIC FAMILY HOME | SOUGHT AFTER LOCATION
Brunton Residential are delighted to offer for sale this charming barn conversion, which offers a blend of rustic charm and modern living. With its spacious layout of almost 2,000 square feet, the property features two inviting reception rooms, with three well-proportioned bedrooms, providing ample space for family or guests, ensuring comfort and privacy.
Situated in a peaceful rural setting, this property enjoys a tranquil lifestyle surrounded by scenic countryside while remaining close to essential amenities. The market town of Morpeth is nearby and offers a range of shops, bars, restaurants and excellent schooling options. Longhirst Hall Golf Club and the surrounding trails offer leisure opportunities. This location seamlessly blends countryside charm with accessibility to urban conveniences.
The Bullpen is accessed via a shared courtyard which leads onto a private driveway. The property is of Northumbrian barn design and has since been extended to the rear. The kitchen provides a fantastic space with coordinated wall and floor units and countertops, stone flooring, and exposed stone wall. The lounge is a generous room with high ceilings, featuring an excellent stone fireplace and two double-glazed arched windows with doors leading to the back garden. The garden room, which is partly open plan to the kitchen, has two arched windows with doors leading to the back garden. The dual-aspect bedroom downstairs has space to accommodate a double bed and furnishings or could be used as an office or snug.
On the first floor, the property offers two generously sized bedrooms that would easily accommodate king-size beds. Both bedrooms have exposed stone walls, and one has a range of built-in cupboards along with access to a further room. This could be used as a dressing room, an additional bedroom
ursery or office. The family bathroom provides a large cast iron roll-top bath, separate large shower cubicle, WC and basin.
Externally, there is a garage off the driveway and a substantial rear garden. The total plot size is approximately 0.22 acres.
ON THE GROUND FLOOR
Hallway
WC
Bedroom
5.26m x 2.80m (17'3" x 9'2")
Garden Room
4.40m x 5.53m (14'5" x 18'2")
Kitchen
3.89m x 4.46m (12'9" x 14'8")
Lounge/Diner
5.26m x 7.44m (17'3" x 24'5")
ON THE FIRST FLOOR
Landing
Bedroom
3.96m x 3.22m (13'0" x 10'7")
Bedroom
4.51m x 4.66m (14'10" x 15'3")
Bathroom
2.02m x 3.91m (6'8" x 12'10")
Office
2.63m x 4.37m (8'8" x 14'4")
Disclaimer
The information provided about this property does not constitute or form part of an offer or contract, nor may be it be regarded as representations. All interested parties must verify accuracy and your solicitor must verify tenure/lease information, fixtures & fittings and, where the property has been extended/converted, planning/building regulation consents. All dimensions are approximate and quoted for guidance only as are floor plans which are not to scale and their accuracy cannot be confirmed. Reference to appliances and/or services does not imply that they are necessarily in working order or fit for the purpose.
Energy Efficiency and Environmental Impact

Although these particulars are thought to be materially correct their accuracy cannot be guaranteed and they do not form part of any contract.
Property data and search facilities supplied by www.vebra.com
.png)



























