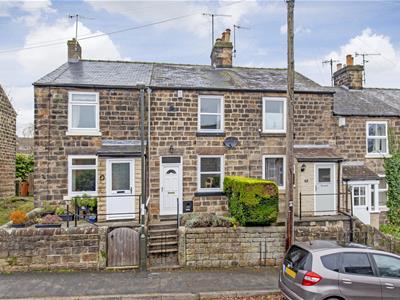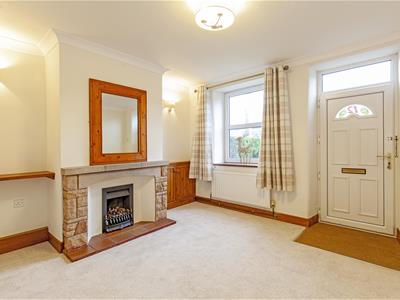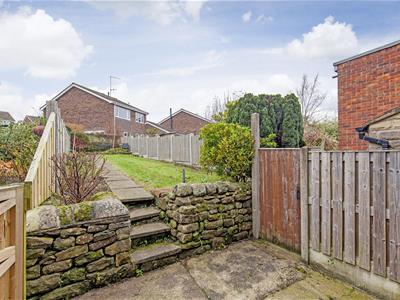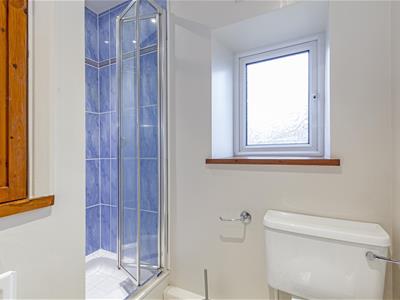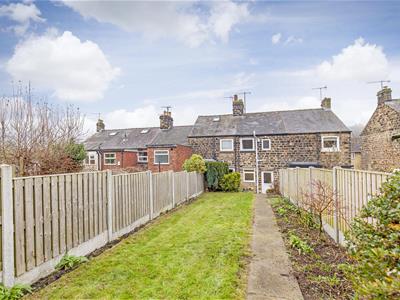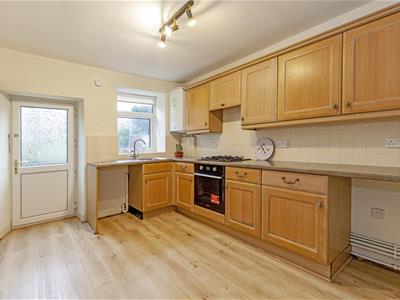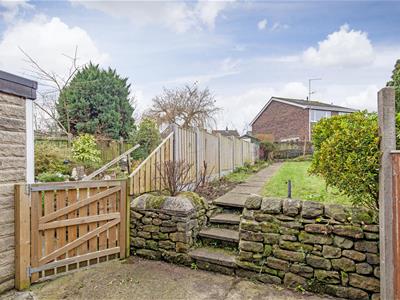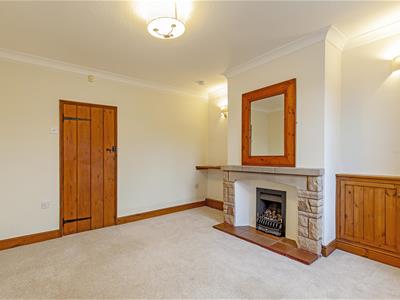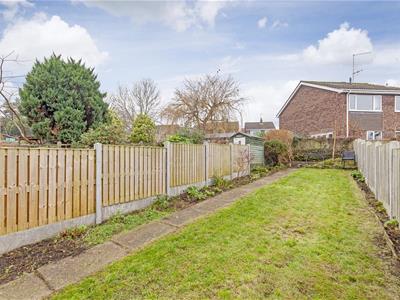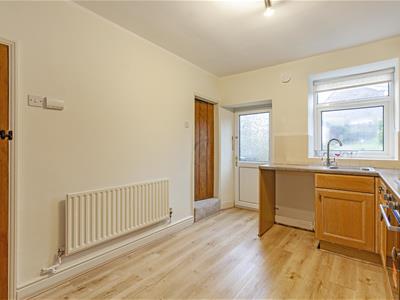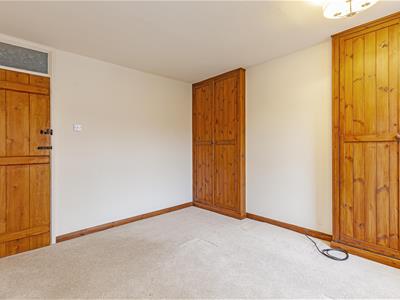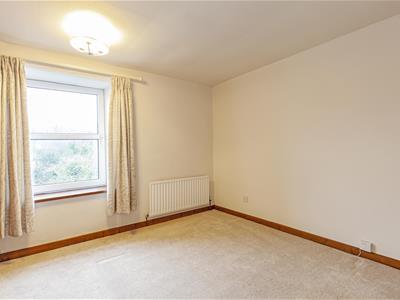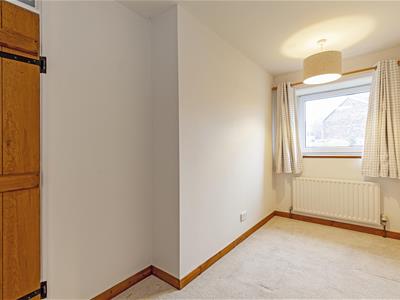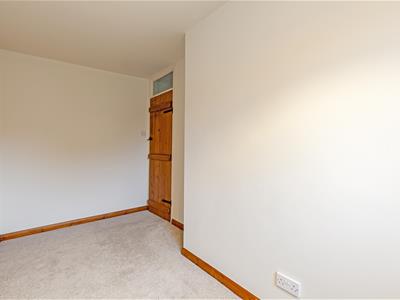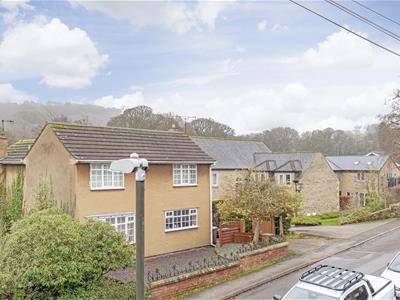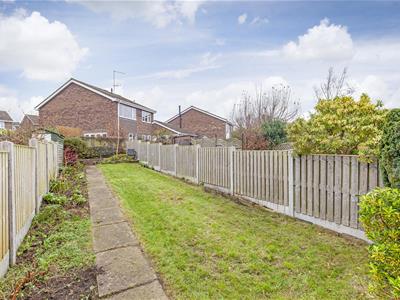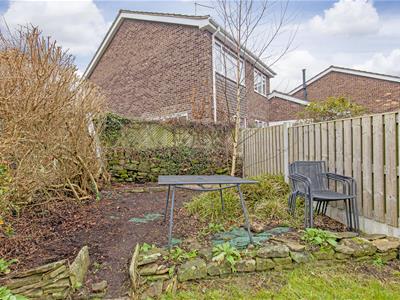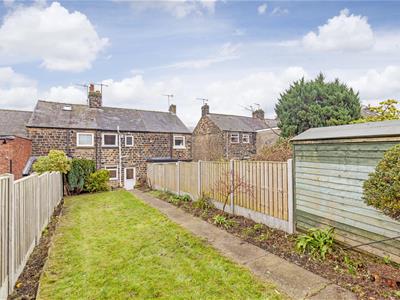Wards Estate Agents
17 Glumangate
Chesterfield
S40 1TX
New Road, Holymoorside, Chesterfield
Offers in the region of £190,000
2 Bedroom House - Mid Terrace
- Offered with NO CHAIN & IMMEDIATE POSSESSION!
- This cottage is ideal for first time buyers, small families, downsizers or investors alike!
- We are delighted to present this TWO BEDROOM MID TERRACED STONE COTTAGE to the open market!!
- Having been neutrally decorated throughout the interior retains many original features including internal latched doors
- It would have an approximate potential yield of 5% based upon a monthly rent of £775 and a purchase price of £200,000
- This desirable cottage is situated in this extremely highly sought after village location of Holymoorside on the fringe of the Peak National Park yet close to local schools, bus routes and amenities.
- Good sized rear enclosed garden which has substantially fenced boundaries. Lower patio area and low stone wall with steps which lead to the well tended lawns and established stocked side borders.
- Internally the impeccably presented accommodation benefits from gas central heating (Worcester Bosch Combi) and uPVC double glazing
- Energy Rated C
We are delighted to present this TWO BEDROOM MID TERRACED STONE COTTAGE to the open market!! Offered with NO CHAIN & IMMEDIATE POSSESSION! This cottage is ideal for first time buyers, small families, downsizers or investors alike! It would have an approximate potential yield of 5% based upon a monthly rent of £775 and a purchase price of £200,000
Situated in this extremely highly sought after village location of Holymoorside on the fringe of the Peak National Park yet close to local schools, bus routes and amenities.
Internally the impeccably presented accommodation benefits from gas central heating (Worcester Bosch Combi) and uPVC double glazing. Having been neutrally decorated throughout the interior retains many original features including internal latched doors. Comprising of front entrance door into the reception room with feature fireplace, rear breakfast kitchen with integrated appliances. To the first floor main double bedroom, second versatile bedroom which could be used for office or home working and attractive shower room with 3 piece suite.
Front low stone boundary walling with steps to the front door. Mature garden with conifer screen side hedge.Good sized rear enclosed garden which has substantially fenced boundaries. Lower patio area and low stone wall with steps which lead to the well tended lawns and established stocked side borders. On Street parking is available.
Additional Information
Gas Central Heating- Worcester Bosch Combi Boiler
uPVC Double Glazed Windows
Security Alarm System
Gross Internal Floor Area- 52.8 Sq.m/ 568.5 Sq.Ft.
Council Tax Band -B
Secondary School Catchment Area -Brookfield Community School
Reception Room
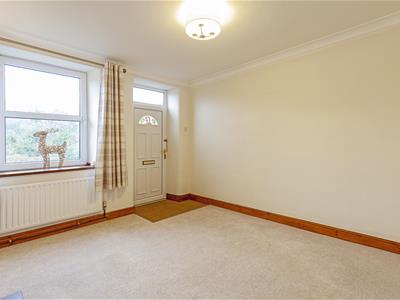 3.68m x 3.61m (12'1" x 11'10")A pleasant front living room with front aspect window. Stone feature fireplace with tiled hearth and gas-fire (serviced 2024) Wall shelving to the sides, meter cupboard and wall lighting. Front uPVC entrance door. Latched door leads into the kitchen.
3.68m x 3.61m (12'1" x 11'10")A pleasant front living room with front aspect window. Stone feature fireplace with tiled hearth and gas-fire (serviced 2024) Wall shelving to the sides, meter cupboard and wall lighting. Front uPVC entrance door. Latched door leads into the kitchen.
Integrated Kitchen
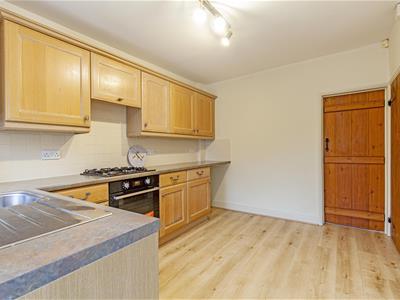 3.53m x 15.85m.2.44m (11'7" x 52.8")Comprising of a range of base and wall units in Limed Oak, having complimentary work surfaces with inset stainless steel sink and tiled splashbacks. Integrated oven and hob. Space for washing machine and fridge. Worcester Bosch Combi Boiler. Useful under stairs pantry/store. uPVC door leads to the rear garden. Access door to the staircase which rises to the first floor.
3.53m x 15.85m.2.44m (11'7" x 52.8")Comprising of a range of base and wall units in Limed Oak, having complimentary work surfaces with inset stainless steel sink and tiled splashbacks. Integrated oven and hob. Space for washing machine and fridge. Worcester Bosch Combi Boiler. Useful under stairs pantry/store. uPVC door leads to the rear garden. Access door to the staircase which rises to the first floor.
First Floor Landing
1.60m x 1.17m (5'3" x 3'10")Access to the first floor bedrooms and family shower room.
Front Double Bedroom One
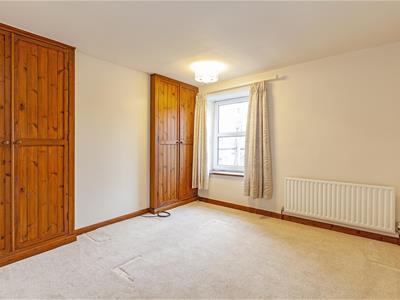 3.61m x 3.35m (11'10" x 11'0")A generous main double bedroom with front aspect window. Two double wardrobes which provide ample hanging and shelving space. Panic alarm.
3.61m x 3.35m (11'10" x 11'0")A generous main double bedroom with front aspect window. Two double wardrobes which provide ample hanging and shelving space. Panic alarm.
Rear Bedroom Two
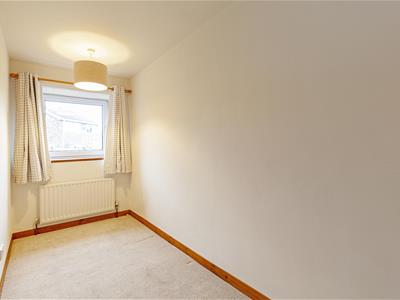 3.86m x 2.01m (12'8" x 6'7")A second spacious versatile room which could be used for office or home working.
3.86m x 2.01m (12'8" x 6'7")A second spacious versatile room which could be used for office or home working.
Attractive Shower Room
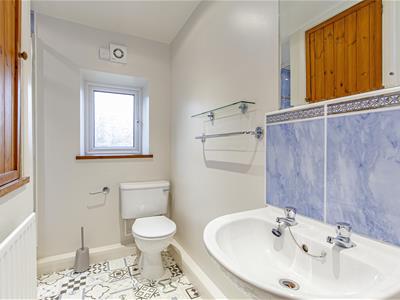 2.67m x 1.09m (8'9" x 3'7")Comprising of a 3 piece suite which includes a tiled shower area with mains shower, pedestal wash hand basin and low level WC. Continental style vinyl flooring. Airing cupboard with useful storage and access to the loft space which has potential for conversion (subject to consents)
2.67m x 1.09m (8'9" x 3'7")Comprising of a 3 piece suite which includes a tiled shower area with mains shower, pedestal wash hand basin and low level WC. Continental style vinyl flooring. Airing cupboard with useful storage and access to the loft space which has potential for conversion (subject to consents)
Outside
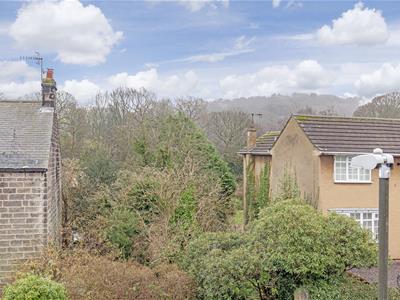 Front low stone boundary walling with steps to the front door. Mature garden with conifer screen side hedge.
Front low stone boundary walling with steps to the front door. Mature garden with conifer screen side hedge.
Good sized rear enclosed garden which has substantially fenced boundaries. Lower patio area and low stone wall with steps which lead to the well tended lawns and established stocked side borders. Further rockery area to the upper garden space.
On Street parking is available.
Energy Efficiency and Environmental Impact

Although these particulars are thought to be materially correct their accuracy cannot be guaranteed and they do not form part of any contract.
Property data and search facilities supplied by www.vebra.com
