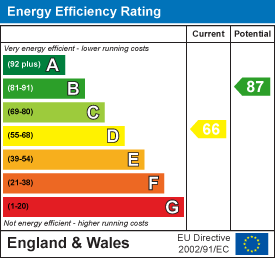Terry Avenue, Milverton, Leamington Spa
Price Guide £390,000 Sold (STC)
3 Bedroom House - Mid Terrace
- Through lounge/dining room
- Kitchen
- Downstairs cloakroom
- Three genuine double bedrooms
- Refitted bathroom
- Double glazing
- Gardens
- Off-road parking
- Viewing recommended
OPEN HOUSE 18th JAN 2025 - AM - call to reserve your time ***OPEN HOUSE NOW FULL - call to be added to waiting list*** . A fabulous opportunity to acquire a much larger than average three bedroom terraced property, with additional square footage provided by the huge bedroom over the archway. The property is located in a sought after cul-de-sac setting in the heart of Milverton.
Canopy porch and front door opens into
RECEPTION HALL
with laminate flooring, radiator, and door opening to
CLOAKROOM
with low-level WC, wash hand basin, laminate flooring, double glazed window, heated towel rail and extractor fan.
Off the hallway there is a large cloaks cupboard housing the Worcester gas fired central heating boiler.
OPEN PLAN LOUNGE
4.15m x 3.76m (13'7" x 12'4")with laminate flooring and attractive double glazed bay window to the front of the property with tall radiator to the side, and the room features a charming fire setting with tiled hearth. The open plan living room leads onto the
DINING KITCHEN
6.06m x 2.87m max (19'10" x 9'4" max)In the dining area there is a tall radiator, and bi-fold double glazed doors opening on to the patio and garden.
In the kitchen area there is a solid wood butchers block style work surfacing extending around the kitchen area providing a breakfast bar and having matching up stands. One and a quarter bowl single drainer inset sink unit with mixer tap. Four ring Bosch gas hob with Bosch electric oven under, and the base units incorporate a slimline Hotpoint dishwasher. Space suitable for a larger style fridge freezer and range of eyelevel wall cupboards with under unit lighting. Cooker hood. Double glazed window and laminate flooring.
Staircase proceeds from the reception hall to the first floor landing.
BEAUTIFUL REAR APPOINTED BATHROOM
with a white suite having panel bath with mixer tap and adjustable shower over together with fixed rain shower and screen, wash hand basin with mixer tap set in vanity unit with cupboards beneath and low-level WC with concealed cistern, heated towel rail, tiled areas, and two obscured double glazed windows.
BEDROOM ONE - FRONT
3.95m x 3.80m (12'11" x 12'5")with stripped wooden flooring and feature closed fire setting together with radiator and double glazed window to the front.
BEDROOM TWO - REAR
3.79m max reducing to 2.82m x 2.91m max (12'5" maxwith double glazed window to the rear, and radiator.
BEDROOM THREE - FRONT
3.94m max x 3.56m max (12'11" max x 11'8" max )(Measurements include large bulkhead) This large room enjoys radiator and double glazed window.
OUTSIDE
To the front of the property there is a dwarf garden brick wall with fore garden beyond and driveway providing parking.
THE REAR GARDEN
has a patio adjoining the house with shaped lawn beyond an elevated paved patio at the rear.
SIDE ACCESS
There is independent pedestrian access at the side.
We believe the property is freehold and all mains services are connected.
Energy Efficiency and Environmental Impact

Although these particulars are thought to be materially correct their accuracy cannot be guaranteed and they do not form part of any contract.
Property data and search facilities supplied by www.vebra.com




















