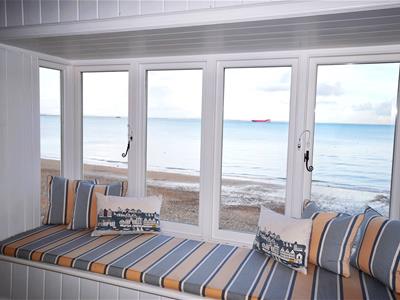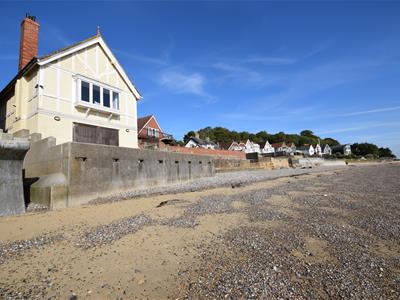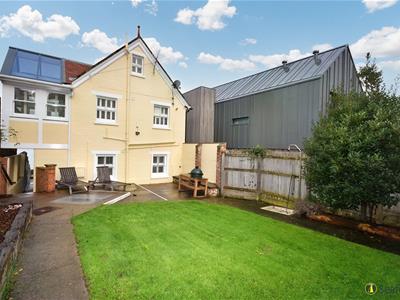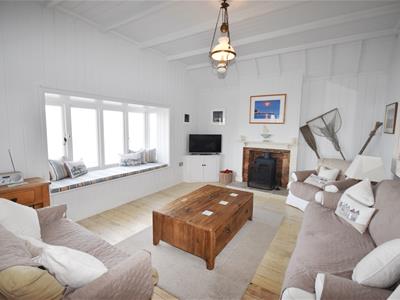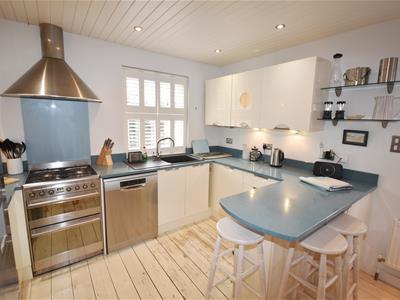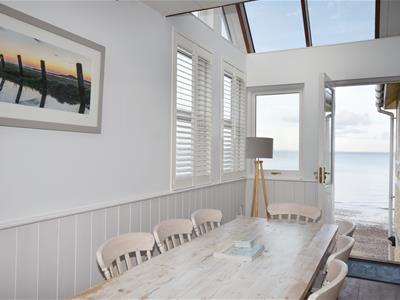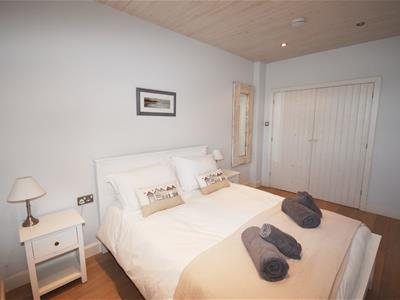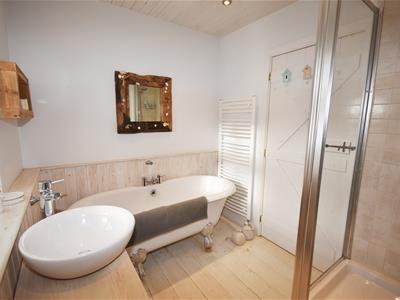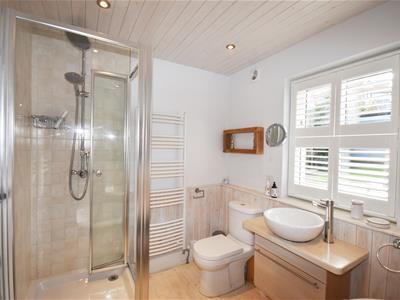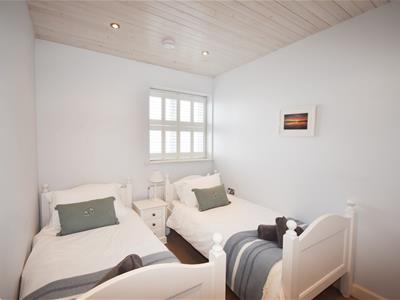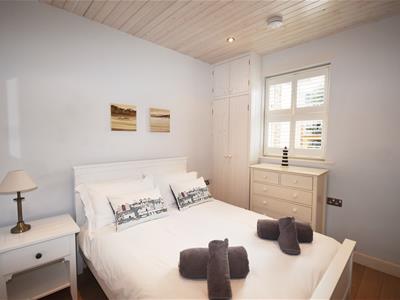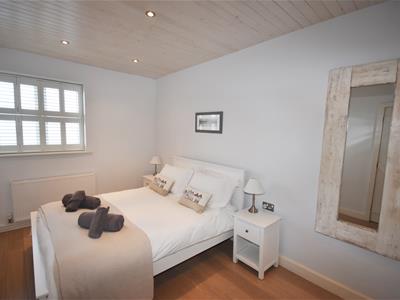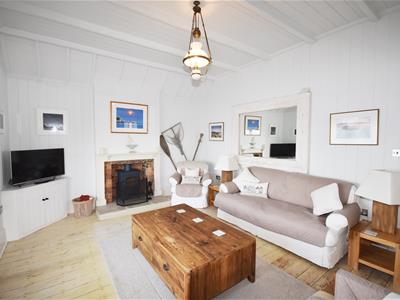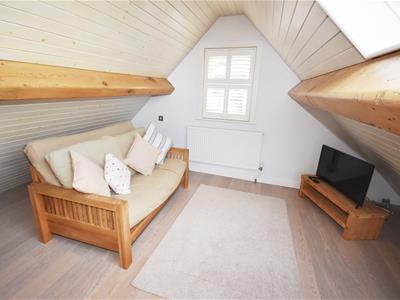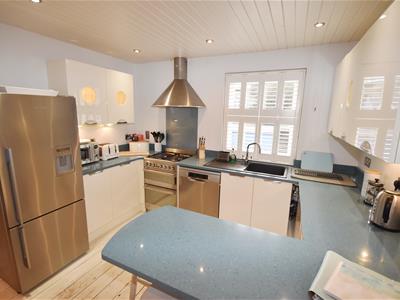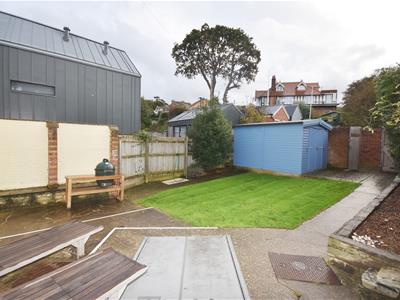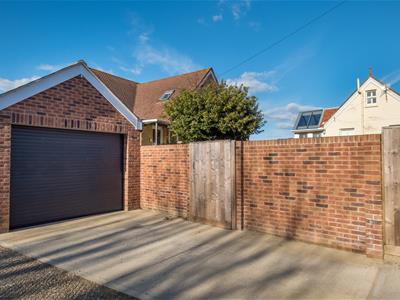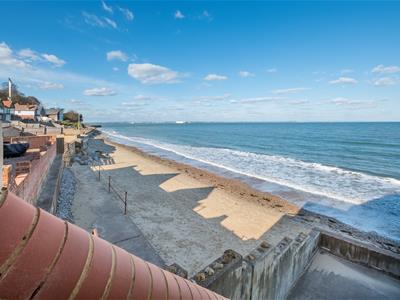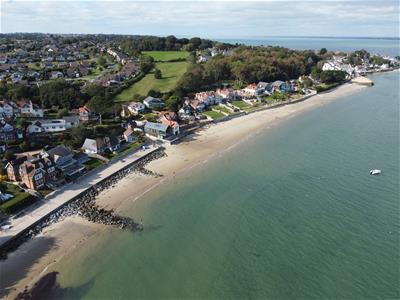
18-19 Union Street
Ryde
Isle Of Wight
PO33 2DU
Seagrove Bay, Seaview, PO34 5BW
PCM £2,500 p.c.m. To Let
3 Bedroom House - Detached
- Beautiful 3 Storey Beachside Home
- Breath-taking Solent/Mainland Views
- 3 Bedrooms + 2nd Floor Snug
- Beautiful 1st Floor Sitting Room
- Smart Kitchen & Separate Dining Room
- Laundry, WC & Bath/Shower Room
- Parking Within Large Garage
- Seaside Terrace/Southerly Garden
- Available mid May
- C Tax: F * Deposit: £2880 * EPC: E
A TRULY BEAUTIFUL BEACHSIDE RESIDENCE!
Stunning WATERSIDE HOUSE fronting directly on to Seagrove Bay - a beautiful sandy beach with boat launching slipway and safe swimming waters. This charming 'upside down' 3 BEDROOM accommodation (plus versatile loft room) also offers a fabulous sea facing sitting room (with log burner and lovely window seat), stylish, bright dining room and smart kitchen/breakfast room, plus laundry/wc and bath/shower room. Externally, there is a large beach side terrace and a southerly lawn/patio garden (with beach store and outside shower). Added bonuses are gas central heating and a large GARAGE.
Council Tax Band: F * EPC Rating: E * Deposit: £2880 * Available May
ENTRANCE:
Accessed via the side, door to Entrance Porch including ideal pet care and storage areas. Door to:
GROUND FLOOR HALLWAY:
Wood flooring and panelled ceiling. Stairs to first floor with cupboard below. High level shelf and coat hooks. Radiator. Timber latch doors to:
BEDROOM 1:
5.28m into wardrobe x 2.51m (17'4 into wardrobe xDouble bedroom with shuttered double glazed window to front offering sea views. Continuation of wood flooring. Radiator. Panelled ceiling with recessed down lighters. Double opening doors to full width, very deep (4ft) wardrobe/cupboard incorporating dressing table.
BEDROOM 2:
3.25m x 2.49m (10'8 x 8'2)A second double bedroom. Double glazed window to front with shutters offering further sea views. Continuation of wood flooring. Built-in wardrobe. Radiator.
BEDROOM 3:
3.05m x 2.54m (10'0 x 8'4)Third double bedroom with shuttered double glazed window to rear. Radiator. Built-in wardrobe. Continuation of wood flooring.
BATH/SHOWER ROOM:
2.46m x 2.11m (8'1 x 6'11)Stylish white bathroom suite comprising claw foot bath, shower cubicle with mixer shower, vanity wash hand basin and w.c. Recessed down lighters. Extractor fan. Double glazed shuttered window to rear. Heated towel rail x 2. Painted wood flooring.
FIRST FLOOR:
Timber stairs leading to top floor. Door to Laundry Room/W.c. Open aspect into Kitchen.
KITCHEN:
4.29m max x 4.19m (14'1 max x 13'9)Sleek fitted kitchen comprising good range of cupboard and drawer units with contrasting work surfaces and upstand. Inset single sink and drainer with mixer tap. Freestanding appliances include cooker with gas hob and stainless steel extractor hood over, dishwasher, microwave and tall fridge/freezer. Wood panelling to ceiling with recessed down lighters. Radiators. Internal window to sun room. Shuttered window over-looking rear garden. Doors to:
LAUNDRY ROOM/WC:
Useful laundry room with freestanding washing machine and tumble dryer. Low level w.c. Butler sink. Ceiling clothes pulley. Wall mounted 'Vaillant' gas boiler. Tiled flooring. Deep shelving. Deep cupboard/store & large airing cupboard housing hot water tank. Shuttered double glazed window to rear. Heated towel rail. Extractor fan.
SITTING ROOM:
5.13m x 4.47m into bay (16'10 x 14'8 into bay)A beautifully proportioned room with impressive deep bay window - with perfectly positioned window seat to enjoy the breathtaking views across Seagrove Bay and across the Solent to the mainland. Radiator. Wood flooring. Brick fireplace with inset log burner. Space for dining table and chairs. Corner cabinet. Door to:
SUN/DINING ROOM:
5.56m x 1.91m (18'3 x 6'3)A more recent addition is this superb, bright triple aspect room with part vaulted glazed ceiling. Shuttered windows offering yet more wonderful sea/beach views. Spot lighting. Part-glazed door to steps leading to sea front terrace.
TOP FLOOR LOFT ROOM:
4.88m x 3.96m (16'0 x 13'0)A bright room with vaulted ceiling and Velux windows - again commanding lovely beach/sea views. A perfect 'snug' or study. Door to very deep roof space.
OUTSIDE:
To the front (sea side), is a spacious sun terrace offering stunning sea views and accessed via gated side access or steps down from the dining room, To replicate the original boathouse, there are large storm doors (on wheels). To the rear is a secluded south facing garden, laid mainly to lawn, with a large patio seating area and mature shrub border, plus outside shower and large storage shed - perfect for surf boards, beach gear, etc.
PARKING/GARAGE:
A driveway off Gully Road leads to the large garage with power, light and offering ample storage (as well as parking space).
PERMITTED TENANTS' FEES:
LETTING FEES in accordance with the Tenant Fees Act 2019 (inclusive of VAT)
As well as paying the rent, you may also be required to make the following permitted payments.
Before the tenancy starts (payable to Seafields Estates Limited 'The Agent'): Holding Deposit: Equivalent to 1 week's rent (Calculation: Rent x 12 divide by 52 rounded down to nearest £1)
Deposit: Equivalent to 5 weeks' rent (as above)
Any changes to the tenancy agreement at tenants request, to include adding pet: £50 per change; Key replacement if lost
Tenant's request for the early termination of the tenancy agreement: Should the tenant wish to leave their contract early, they shall be liable to the landlord´s costs in re-letting the property as well as all rent due under the tenancy until the start date of the replacement tenancy. During the tenancy (payable to the provider) if permitted and applicable: Utilities: gas, electricity, water; Communications: telephone and broadband; Installation of cable/satellite; Television licence; Council Tax
DISCLAIMER:
Whilst Seafields endeavour to provide very accurate information, we advise that the floor plan and measurements are approximate and not to scale, and the details of the property are not to be taken as statements of fact.
Energy Efficiency and Environmental Impact

Although these particulars are thought to be materially correct their accuracy cannot be guaranteed and they do not form part of any contract.
Property data and search facilities supplied by www.vebra.com
