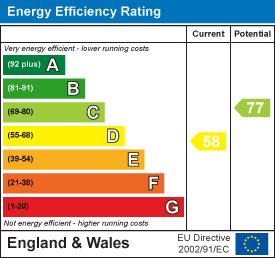
64 Market Place
Chippenham
Wiltshire
SN15 3HG
Mount Pleasant, Chippenham
Price Guide £375,000
3 Bedroom Cottage - Semi Detached
- Spacious Period Cottage
- Ample Off Road Parking
- Three/Four Bedrooms Bedrooms
- Enclosed Rear Garden
- No Onward Chain
NO ONWARD CHAIN! A three/four bedroom period semi detached cottage located on the outskirts of the town offering easy access to a wide range of amenities. The spacious accommodation on the ground floor comprises of an entrance porch, generous sized sitting room, second reception room/bedroom four, large well appointed kitchen/dining room, inner hall and modern bathroom with bath and separate shower cubicle. The first floor offers three bedrooms and a WC. There is storage to the eaves that may be suitable for conversion. Outside a five bar gates opens into a large driveway providing ample off road parking and to the rear is an enclosed garden.
Situation
The property is situated on the edge of the north west side of Chippenham close to two of the town's highly regarded senior schools and within swift and easy access to M4 J.17. The property is situated within walking distance of supermarkets, superstores. The town centre has a mainline rail station which provides links to London Paddington and the nearby major centres of Bristol, Swindon and the Georgian city of Bath.
Accommodation Comprising:
Double glazed door leading to:
Entrance Porch
Door to Sitting Room.
Sitting Room
uPVC double glazed and secondary glazed window to front. Two radiators. Exposed beam. Stone fireplace with coal effect fire inset. Stairs to first floor with cupboard under. Door to Kitchen and door to second Reception Room.
Second Reception Room
Feature fireplace. uPVC double glazed and secondary glazed window to side. Radiator. Alcove with shelving. Door to Kitchen.
Kitchen
uPVC double glazed window to rear. Fitted with a range of matching wall and base units comprising of cupboards and drawers and matching peninsula. Rolled edge worksurfaces and tiled splashbacks. Stainless steel single drainer sink unit with chrome mixer tap. Eye level double oven and four ring gas hob. Integral fridge freezer. Plumbing for automatic washing machine. Door to Inner Hall. Stable door to rear garden.
Inner Hall
Larder cupboard with uPVC obscure double glazed window to rear. Door to Bathroom.
Bathroom
Obscure uPVC double glazed window to rear. Panelled bath. Separate shower cubicle. Close coupled WC. Pedestal wash basin. Radiator. Extractor.
First Floor Landing
Access to eaves storage. Skylight. Gas fired boiler.
Bedroom One
uPVC double glazed and secondary glazed window to front. Storage cupboard. Exposed beam.
Bedroom Two
uPVC double glazed and secondary glazed window to front. Radiator. Access to roof space.
Bedroom Three
Steps down. uPVC double glazed and secondary glazed window to side. Radiator. Exposed beam.
WC
Close coupled WC. Wall mounted wash basin.
Outside
Front Garden
Accessed via twin five bar gates. Block paved. Enclosed by fencing and wall.
Side Garden
Driveway providing additional parking.
Rear Garden
Hardstanding seating area leading to lawn and an additional paved seating area. Two sheds and a green house. Enclosed by fencing.
Directions
Take the Bristol Road from the town centre and proceed over the double roundabout at the bottom of Hardenhuish Lane. Proceed straight over both roundabouts and the property can be found on the right hand side shortly after the turning to Willowbank.
Energy Efficiency and Environmental Impact

Although these particulars are thought to be materially correct their accuracy cannot be guaranteed and they do not form part of any contract.
Property data and search facilities supplied by www.vebra.com












