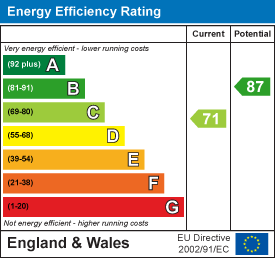Park Street, Johnstown
Price £130,000 Sold (STC)
2 Bedroom House - Semi-Detached
- A semi detached house
- Within village location
- Vestibule
- Lounge
- Kitchen/diner
- Two bedrooms
- Bathroom
- Private driveway
- Gardens to front and rear
- Energy Rating - C (71)
A two bedroom semi detached house with private drive and rear garden conveniently located within the village of Johnstown and its range of amenities briefly comprising a part glazed entrance door opening to the vestibule, lounge with double glazed window to front and stairs off to first floor. Kitchen/Diner appointed with a range of base and wall units with work surfaces areas and external door to the rear garden. On the first floor the landing has an airing cupboard with radiator and 6 panel doors open to 2 Double Bedrooms. The Front Bedroom has the benefit of a built in wardrobe. The Bathroom is appointed with a three piece white suite of low flush w.c., pedestal wash basin, bath with shower over. Externally, there is the benefit of a private driveway and a gated pathway that leads to the rear garden which has a stone paved patio and gravelled areas for ease of maintenance and store shed. Energy Rating - C (71)
LOCATION
Conveniently located within the Village of Johnstown which has a good range of convenient shopping facilities and social amenities including Convenience Store, Supermarket, Dentist and Pharmacy. The Primary School is within walking distance and there is a popular and frequent bus service that operates to Wrexham close by. The A483 link road allows for easy access to the commercial and industrial areas of the region and there is a train station within the nearby Village of Ruabon.
DIRECTIONS
Proceed along the A483 from Wrexham in a Southerly direction taking the exit signposted Rhosllanerchrugog. At the roundabout take the third exit, continue through Pentre Bychan into Johnstown and proceed through two sets of traffic lights taking the right turning into Park Street, where No. 10 The Larches will be observed on the right hand side.
ON THE GROUND FLOOR
Part glazed entrance door opening to:
VESTIBULE
With double glazed windows to side, coat hanging space and part glazed door to:
LOUNGE
4.50m x 3.86m (14'9 x 12'8)Double glazed window to front with radiator below, fire surround, second radiator, stairs to first floor landing, mains wired smoke alarm, central ceiling light and part glazed door opening to:
KITCHEN/DINER
3.86m x 2.95m (12'8 x 9'8)Fitted with a range of base and wall units with work surface areas incorporating a stainless steel single drainer sink unit with mixer tap and double glazed window above overlooking the rear garden, electric cooker point, plumbing for washing machine, part tiled walls, wall mounted Worcester gas combination boiler, part glazed external door, tiled flooring and radiator.
ON THE FIRST FLOOR
Approached via the staircase from the lounge to:
LANDING
With six panel doors off to all rooms, mains wired smoke alarm and airing cupboard with radiator and slatted shelving.
BEDROOM ONE
3.86m x 2.59m (12'8 x 8'6)Two double glazed windows to rear and radiator.
BEDROOM TWO
2.77m x 2.90m (9'1 x 9'6)Double glazed window to front, radiator, wood effect flooring and built-in wardrobe with hanging rail, shelf and ceiling light.
BATHROOM
Appointed with low flush w.c, pedestal wash basin, bath with Triton electric shower unit above, chrome heated towel rail, fully tiled walls, ceiling hatch to roof space, double glazed window and tiled flooring.
OUTSIDE
To the front of the property is a private driveway alongside a lawned garden. A gated side path leads to the rear garden which has been designed for low maintenance to include paved patio area, decorative gravel and garden shed.
Energy Efficiency and Environmental Impact

Although these particulars are thought to be materially correct their accuracy cannot be guaranteed and they do not form part of any contract.
Property data and search facilities supplied by www.vebra.com









