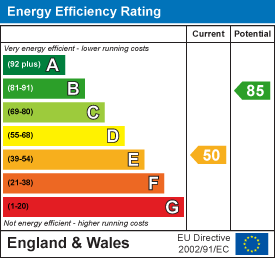.png)
3 Beaumont Street
Hexham
Northumberland
NE46 3LZ
Ramshaw, Blanchland, DH8
Offers In The Region Of £375,000 Sold (STC)
3 Bedroom House - Semi-Detached
- THREE BEDROOMS
- EXTENSIVE MODERNISATION THROUGHOUT
- RARE TO THE MARKET
- STONE BUILT
- SEMI DETACHED
- EXCEPTIONAL LOCATION
THREE BEDROOM - RARE TO THE MARKET - SEMI DETACHED
Brunton Residential are delighted to bring to the market this exceptionally rare three bedroom, semi detached property in Ramshaw, Blanchland. This property has been extensively modernised and holds an abundance of character throughout. Situated in the North Pennines an 'Area of Outstanding Natural Beauty', within easy reach of Slaley Village and Hexham for local schools, this property would make a fantastic family home.
Accommodation briefly comprises of an entrance porch leading into the generously sized lounge featuring a natural stone wall, log burner and wooden beams stretching across the ceiling. From the lounge there are double doors leading into the dining room which is full of character and light. The kitchen has been completely renovated and provides an elegant space with co-ordinated wall and floor unit and quartz work tops alongside beautiful stone floors. To the rear of the property, there is a spacious boot room, including cabinetry, natural stone floors and WC, ideal for all the families requirements.
On the first floor, there is a large landing area leading to the three substantial bedrooms and family bathroom. The first bedroom has ample built-in storage and views that look out to the front of the property and across the valley. The family bathroom is modern whilst keeping in the character seen throughout the property and has a large walk in shower, towel rail, WC and basin.
Externally, the property boasts gorgeous views and an extensive plot of approximately 0.5 of an acre. There are gardens to the front and ample parking to the side of the property. There is a large barn separate to the property, providing an abundance of storage and potential.
ON THE GROUND FLOOR
Porch
1.90m x 2.60m (6'3" x 8'6")Measurements taken from widest points
Living Room
4.60m x 5.90m (15'1" x 19'4")Measurements taken from widest points
Dining Room
2.80m x 5.90m (9'2" x 19'4")Measurements taken from widest points
Kitchen
4.60m x 4.10m (15'1" x 13'5")Measurements taken from widest points
Boot Room
2.80m x 4.10m (9'2" x 13'5")Measurements taken from widest points
ON THE FIRST FLOOR
Landing
2.84m x 2.85m (9'4" x 9'4")
Bedroom
3.71m x 4.10m (12'2" x 13'5")Measurements taken from widest points
Bathroom
1.70m x 2.60m (5'7" x 8'6")Measurements taken from widest points
Bedroom
2.70m x 3.90m (8'10" x 12'10")Measurements taken from widest points
Bedroom
1.80m x 3.90m (5'11" x 12'10")Measurements taken from widest points
Barn
8.29m x 7.35m (27'2" x 24'1")Measurements taken from widest points
Disclaimer
The information provided about this property does not constitute or form part of an offer or contract, nor may be it be regarded as representations. All interested parties must verify accuracy and your solicitor must verify tenure/lease information, fixtures & fittings and, where the property has been extended/converted, planning/building regulation consents. All dimensions are approximate and quoted for guidance only as are floor plans which are not to scale and their accuracy cannot be confirmed. Reference to appliances and/or services does not imply that they are necessarily in working order or fit for the purpose.
Energy Efficiency and Environmental Impact

Although these particulars are thought to be materially correct their accuracy cannot be guaranteed and they do not form part of any contract.
Property data and search facilities supplied by www.vebra.com






























