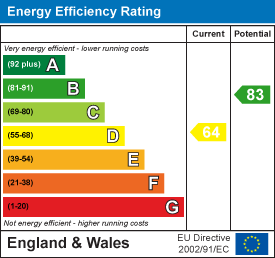
404 Ringwood Road
Ferndown
Dorset
BH22 9AU
Pine View Road, Verwood
Guide Price £375,000
3 Bedroom Bungalow - Detached
- POTENTIAL FOR MODERNISATION
- DETACHED BUNGALOW
- THREE BEDROOMS
- WET ROOM
- GARAGE
- OFF ROAD PARKING
- LOW MAINTENANCE FRONT GARDEN
- LARGE ENCLOSED REAR GARDEN
- WALKING DISTANCE OF DEWLANDS COMMON (SSSI)
- CLOSE TO TOWN CENTRE
This THREE-BEDROOM DETACHED BUNGALOW presents a wonderful opportunity for those seeking a property with the POTENTIAL FOR MODERNISATION. Located within walking distance of Verwood town centre and the picturesque DEWLANDS COMMON (SSSI), this property is ideal for nature lovers and those who appreciate a quiet lifestyle.
Once inside, you are welcomed by a practical entrance porch, perfect for storing coats and shoes. The generous lounge diner boasts large windows that overlook the front garden, allowing natural light to flood the space, while a feature stone fireplace adds a touch of character. The kitchen is equipped with a range of matching base and eye-level units, providing ample storage and workspace. It includes integral appliances such as an electric oven and gas hob, with space for additional appliances like a fridge/freezer and washing machine. A side door leads conveniently to the rear garden.
The bungalow comprises three well-proportioned bedrooms, with the first two benefiting from fitted storage solutions. The family bathroom is currently designed as a wet room, featuring a toilet, wash hand basin, and shower area.
The property is approached via a tarmac driveway, offering off-road parking for up to three vehicles, and leads to a single garage equipped with power and lighting. The front garden is designed for low maintenance, primarily laid to lawn with mature shrubs enhancing its appeal.
A gated access along the side of the property leads to a large, enclosed rear garden, which is a standout feature of this home. Enjoying a sunny aspect, this garden offers a good degree of privacy and seclusion, surrounded by a combination of timber fencing and a brick wall, making it an ideal space for relaxation or entertaining.
This bungalow is a rare find in a desirable location, presenting an exciting opportunity for those looking to create their dream home.
Additional Information
Energy Performance Rating: D
Council Tax Band: D
Tenure: Freehold
Accessibility / Adaptations: Lateral living, wet room
Flood Risk: No but refer to gov.uk, check long term flood risk
Conservation area: No
Listed building: No
Tree Preservation Order: No
Parking: Garage & private driveway
Utilities: Mains Electricity, Mains Gas, Mains Water
Drainage: Mains Drainage
Broadband: Refer to Ofcom website
Mobile Signal: Refer to Ofcom website
Energy Efficiency and Environmental Impact

Although these particulars are thought to be materially correct their accuracy cannot be guaranteed and they do not form part of any contract.
Property data and search facilities supplied by www.vebra.com









