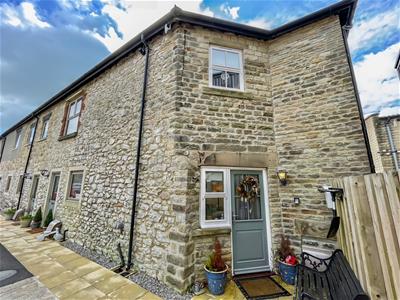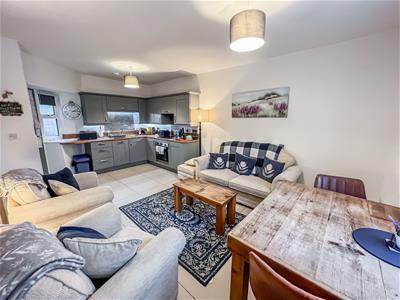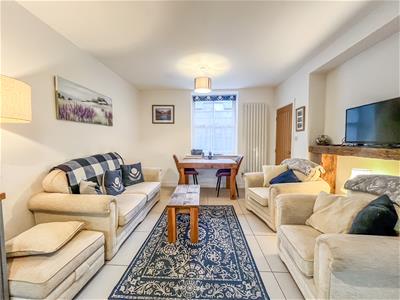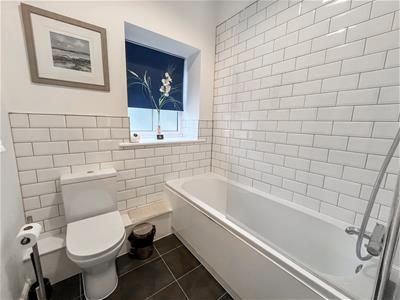
8, The Quadrant
Buxton
Derbyshire
SK17 6AW
Otter Court, Buxton
£229,950
2 Bedroom House - End Terrace
- NO ONWARD CHAIN
- STONE BUILT BARN CONVERSION
- CURRENTLY USED AS A HOLIDAY LET
- PARKING SPACE
- 2 BEDROOMS
- ENCLOSED YARD
NO ONWARD CHAIN. A very well presented stone built barn conversion situated within a central location. Currently used as a HOLIDAY LET however would also suit a FIRST TIME BUYER. Comprising; living room with open plan fitted kitchen, rear hallway, TWO BEDROOMS and fitted bathroom. Externally there is a PARKING SPACE together with an enclosed yard.
Living Room
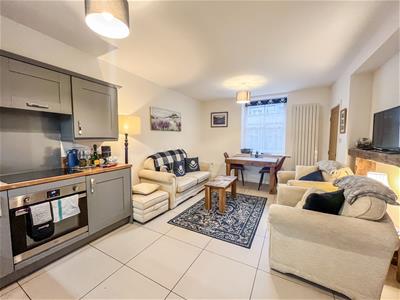 3.76 x 3.33 (12'4" x 10'11")Double glazed window, feature wooden shelf, tiled flooring, feature radiator, utility cupboard with wall mounted central heating boiler together with space for washing machine, opening onto;
3.76 x 3.33 (12'4" x 10'11")Double glazed window, feature wooden shelf, tiled flooring, feature radiator, utility cupboard with wall mounted central heating boiler together with space for washing machine, opening onto;
Fitted Kitchen
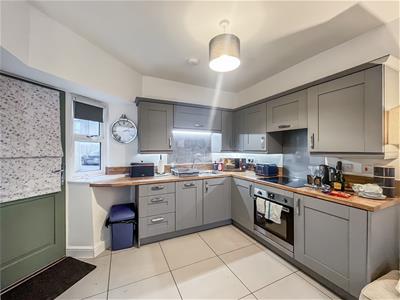 3.51 x 2.34 (11'6" x 7'8")Double glazed entrance door, double glazed window, fitted with wall and base mounted units with work surfaces over and matching returns, single drainer sink unit with mixer tap, concealed lighting, fitted oven with four ring electric hob and extractor above, fitted fridge with freezer compartment, fitted dishwasher, tiled flooring.
3.51 x 2.34 (11'6" x 7'8")Double glazed entrance door, double glazed window, fitted with wall and base mounted units with work surfaces over and matching returns, single drainer sink unit with mixer tap, concealed lighting, fitted oven with four ring electric hob and extractor above, fitted fridge with freezer compartment, fitted dishwasher, tiled flooring.
Rear Hallway
Double glazed door to outside, stairs to first floor, radiator.
First Floor Landing
Double glazed window, access to first floor rooms.
Bedroom One
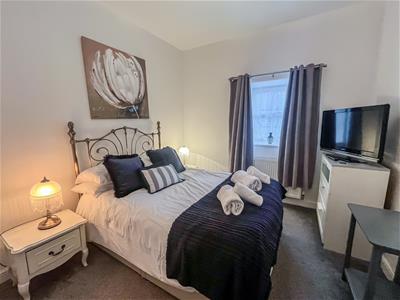 3.51 x 2.95 (11'6" x 9'8")Double glazed window, radiator, access to roof void.
3.51 x 2.95 (11'6" x 9'8")Double glazed window, radiator, access to roof void.
Bedroom Two
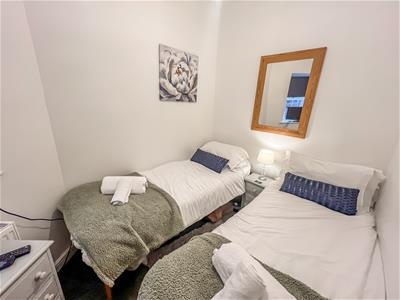 3.10 x 2.06 maximum (10'2" x 6'9" maximum)Double glazed window, radiator.
3.10 x 2.06 maximum (10'2" x 6'9" maximum)Double glazed window, radiator.
Bathroom
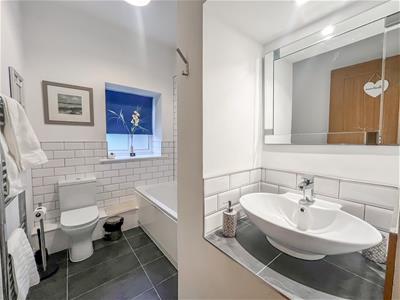 Panelled bath with shower fittings over, low level WC, vanity wash hand basin, heated towel rail, frosted double glazed window, part tiled walls, tiled flooring, extractor fan.
Panelled bath with shower fittings over, low level WC, vanity wash hand basin, heated towel rail, frosted double glazed window, part tiled walls, tiled flooring, extractor fan.
Externally
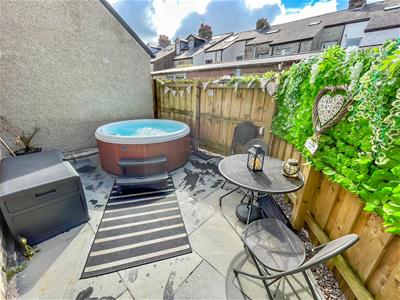 To the rear of the property there is an enclosed patio garden with fenced surround and gate, outside lighting.
To the rear of the property there is an enclosed patio garden with fenced surround and gate, outside lighting.
Parking Space
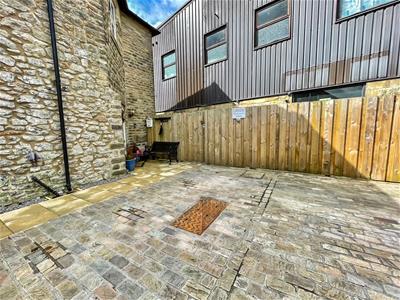 To the front of the house there is an allocated parking space together with a small frontage with seating area.
To the front of the house there is an allocated parking space together with a small frontage with seating area.
Notes
Tenure: Freehold
EPC Rating: C
Although these particulars are thought to be materially correct their accuracy cannot be guaranteed and they do not form part of any contract.
Property data and search facilities supplied by www.vebra.com
