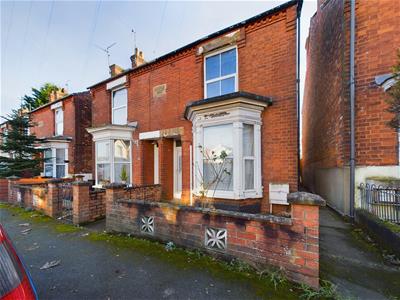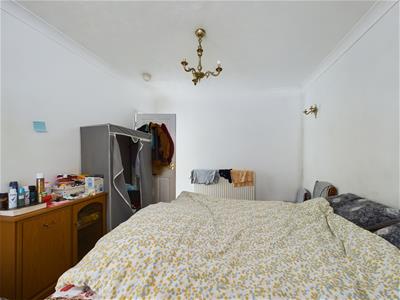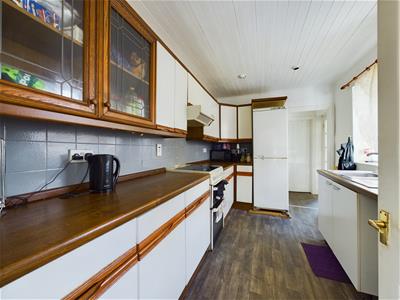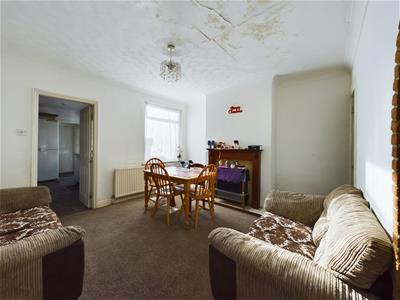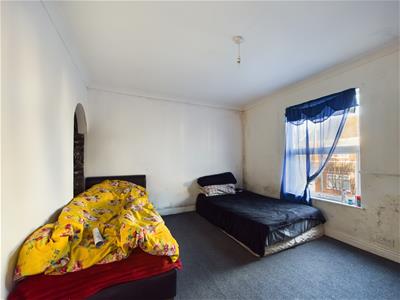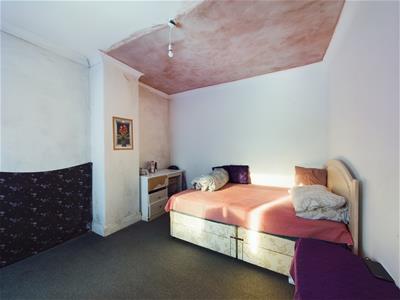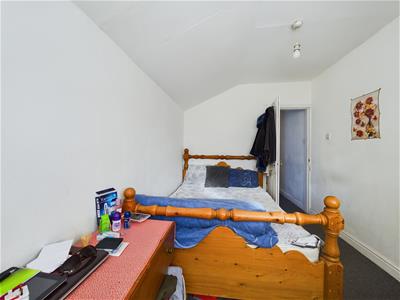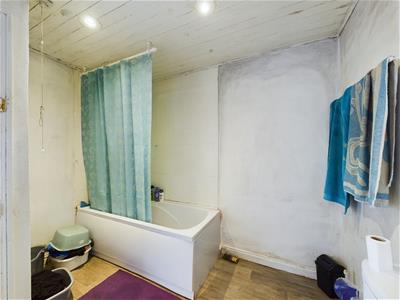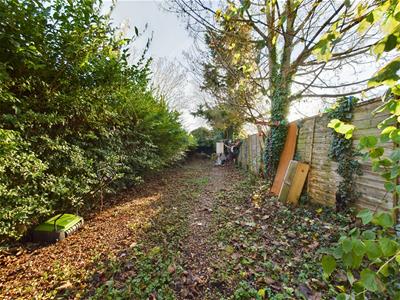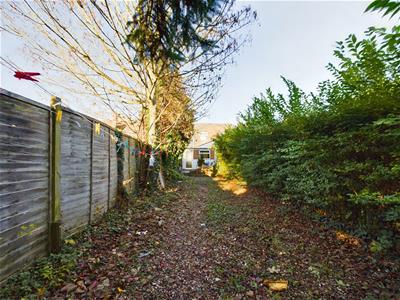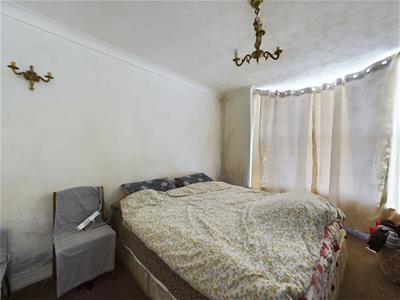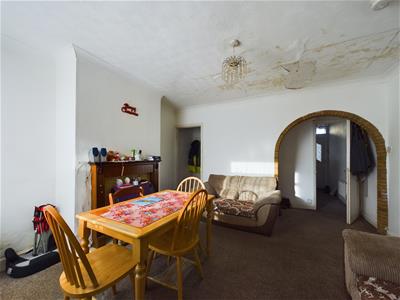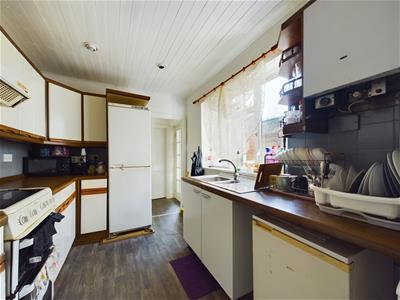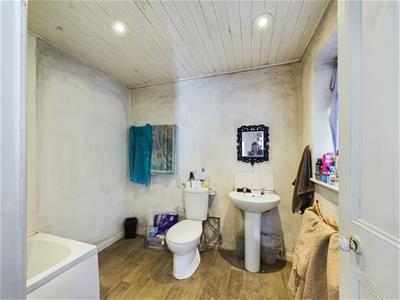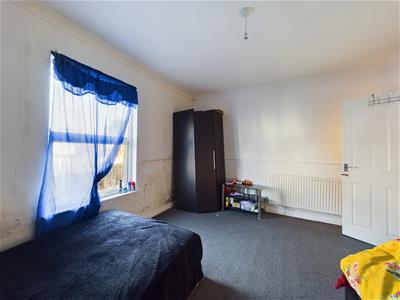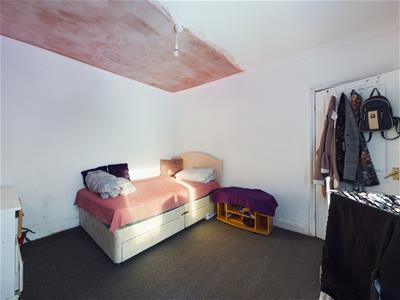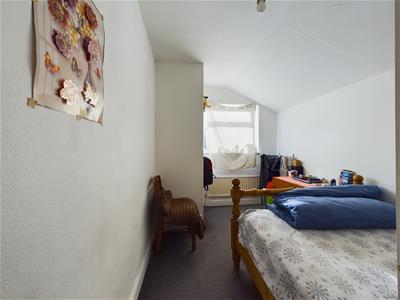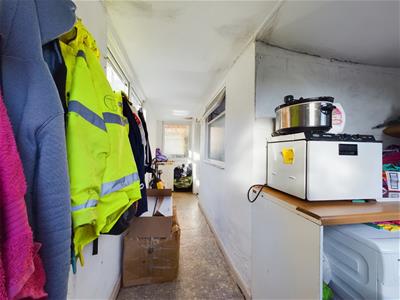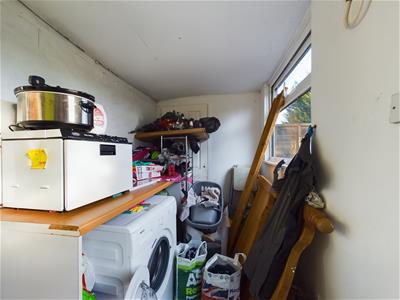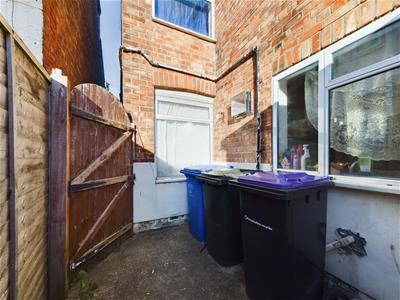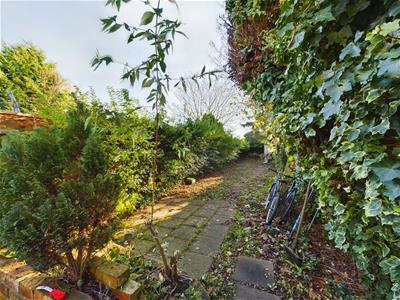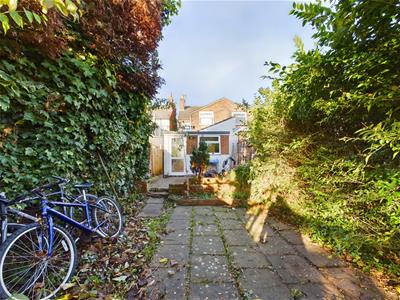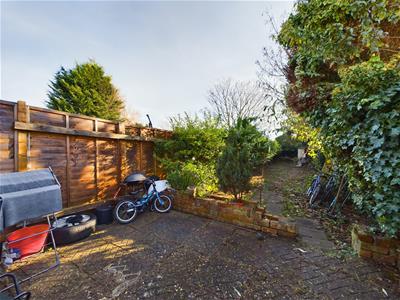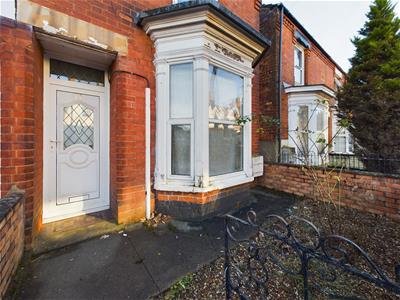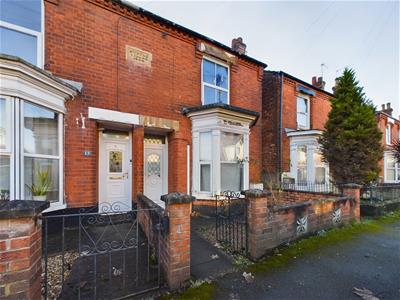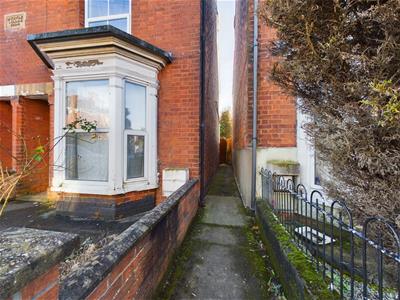Westbridge House
6-8 Bridge Street
Boston
Lincolnshire
PE21 8QF
Horace Street, Boston
Price £135,950
3 Bedroom House
- Semi-Detached
- 3 Double Bedrooms
- Lounge
- Dining Room
- Utility Area
- Enclosed Rear Garden
- No onward Chain
- Convenient Town Location
- Gas Central Heating
The ground floor boasts a welcoming lounge, a dedicated dining room perfect for family gatherings, and a fitted kitchen with ample storage. A utility room and family bathroom add to the convenience. Upstairs, the first floor accommodates three well-proportioned bedrooms, offering plenty of space for tenants.
The highlight of the property is the expansive rear garden, thoughtfully designed with a combination of lush lawn and a patio area, providing an ideal outdoor space for relaxation or entertaining.
This property is exclusively available to investors. Don't miss this opportunity to secure a solid asset with great returns. Contact us today for more details.
Entrance Hall
0.82 x 2.94 (2'8" x 9'7")Entrance hallway leads to lounge, and dining room
Dining Room
4.00 x 3.63 (13'1" x 11'10")Leads onto the kitchen and stairs to first floor.
Kitchen
2.41 x 3.74 (7'10" x 12'3")Fitted kitchen, with a range of base and wall units
Bathroom
2.35 x 2.83 (7'8" x 9'3")Bathoom comprises of a bath, sink and wc
Lounge
3.07 x 3.45 (10'0" x 11'3")Current tenants use this as a bedroom. Bay window offers ample light to the room.
Rear Hallway
1.11 x 5.71 (3'7" x 18'8")Hallway leads to Utility area, and rear garden.
Bedroom
4.02 x 3.46 (13'2" x 11'4")
Bedroom
3.09 x 3.63 (10'1" x 11'10")
Bedroom
2.40 x 3.74 (7'10" x 12'3")
Energy Efficiency and Environmental Impact

Although these particulars are thought to be materially correct their accuracy cannot be guaranteed and they do not form part of any contract.
Property data and search facilities supplied by www.vebra.com
