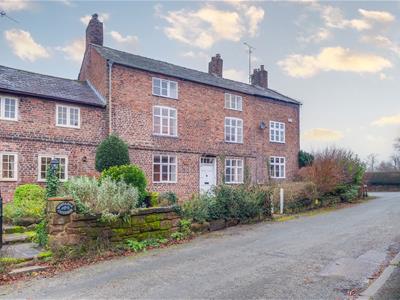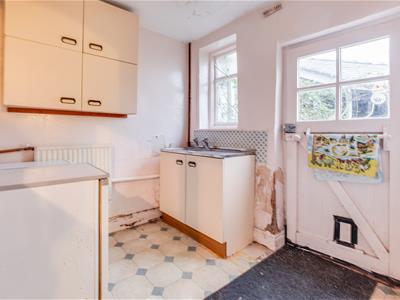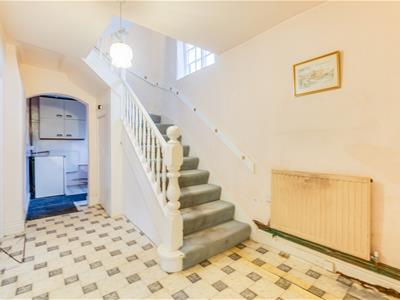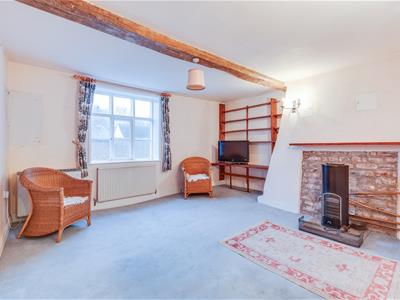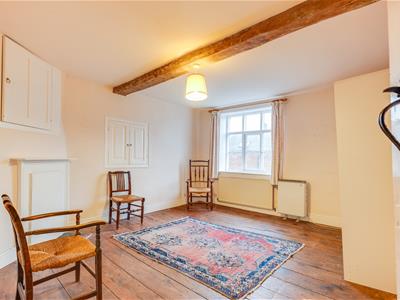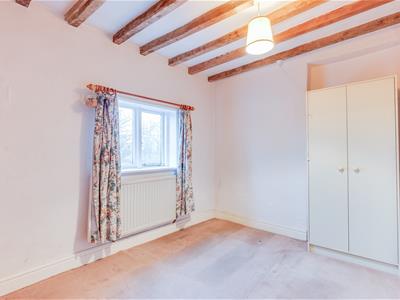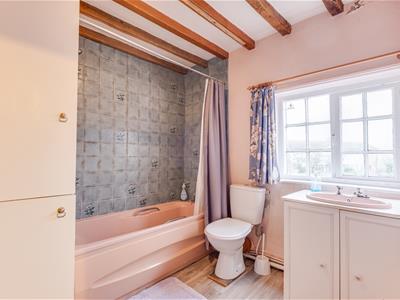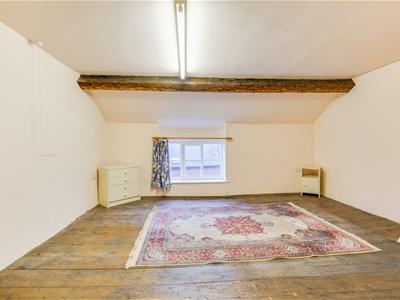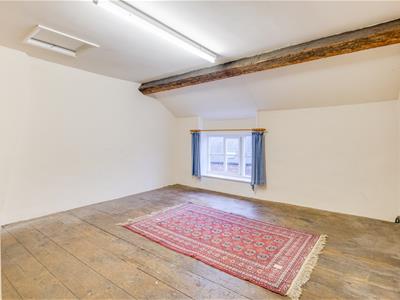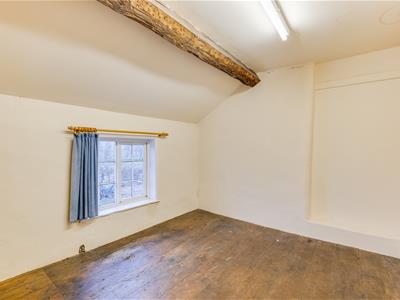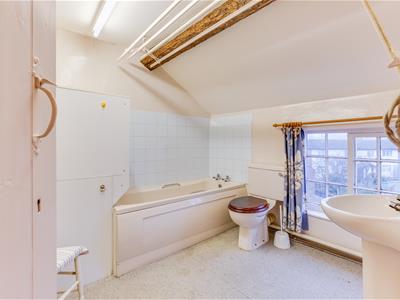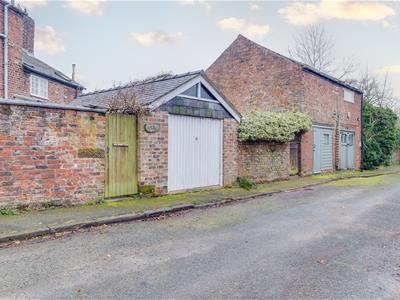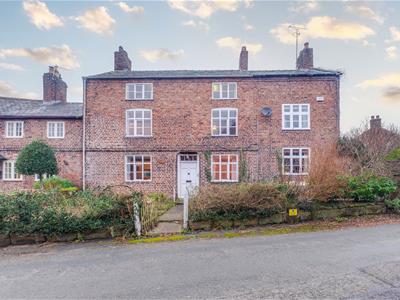21, High Street
Neston
Wirral
CH64 9TZ
Old Hall Lane, Puddington, Neston
£395,000
4 Bedroom House - Townhouse
- 18th Century Former Farmhouse
- Grade II Listed
- Versatile accommodation, well proportioned rooms arranged over three floors
- Ground floor: entrance dining hall, kitchen-dining room, inner hall, utility room, cloakroom & toilet
- First floor: sitting room, second sitting room/bedroom, bedroom/study, bathroom
- Third floor: three spacious bedrooms, bathroom
- Enclosed Courtyard Garden and Open Garage
- Sought After Puddington Village Location
- Council Tax Band: E
- No Onward Chain
A fantastic opportunity to purchase this Grade II listed former farmhouse located in the heart of Puddington Village, a picturesque semi-rural village in Cheshire.
Hawthorne Dene is a double fronted property that was constructed in the early 18th Century, The accommodation arrange over three floors. The property is in need of renovation throughout but provides very spacious accommodation with many retained period features.
The accommodation comprises; reception hallway/dining room, cloakroom & toilet, kitchen-dining room with inglenook fireplace, inner hall and a utility room. On the first floor are optional bedrooms, sitting room(s), study and bathroom. On the second floor are three bedrooms and a bathroom. Externally the property has an enclosed courtyard garden and an open garage.
The property is offered for sale with no onward chain.
Location
The delightful semi-rural village of Puddington lies in a convenient location to the North-West of Chester on the
Wirral Peninsula. Local shopping facilities are available at nearby Willaston Village and the market town of Neston, with more comprehensive retail, leisure and business facilities at the historic city of Chester.
There is an excellent range of schools, sporting and recreational facilities available in the surrounding areas and the property is well placed for commuting to the major commercial centres of the region including Chester, Liverpool and Manchester via the M56 motorway.
There is also a good choice of recreational pursuits in the area, including the Wirral Way for riding, cycling and walking, horse racing at Chester and Aintree and shopping a cinema and restaurants at Cheshire Oaks.
There are several excellent independent schools in the area including King's, Queen's and Abbey Gate College in Chester, Birkenhead School and Wirral Grammar.
Accommodation
Entrance Dining Room
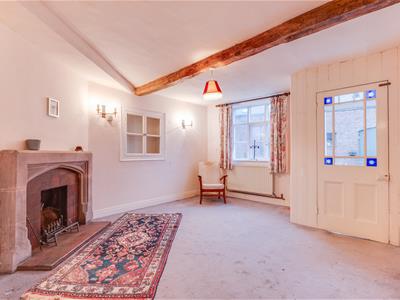 3.76m x 4.11m (12'04 x 13'06)
3.76m x 4.11m (12'04 x 13'06)
Kitchen-Dining Room
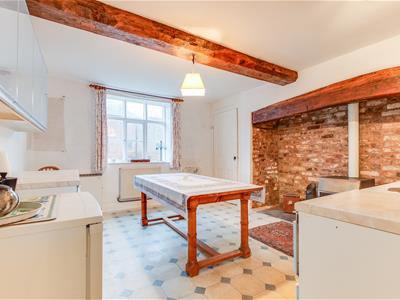 4.19m x 4.24m (13'09 x 13'11)
4.19m x 4.24m (13'09 x 13'11)
Utility Room
2.24m x 2.11m (7'04 x 6'11)
Cloakroom Toilet
Inner Hallway
First Floor Landing
Sitting Room
4.42m x 3.86m (14'06 x 12'08)
Study/Bedroom Five
3.76m x 2.49m (12'04 x 8'02)
Bedroom One
3.99m x 3.71m (13'01 x 12'02)
Bathroom
2.21m x 2.62m (7'03 x 8'07)
Second Floor Landing
Bedroom Two
4.42m x 3.86m (14'06 x 12'08)
Bedroom Three
3.76m x 2.49m (12'04 x 8'02)
Bedroom Four
3.99m x 3.71m (13'01 x 12'02)
Bathroom
2.21m x 2.62m (7'03 x 8'07)
Energy Efficiency and Environmental Impact
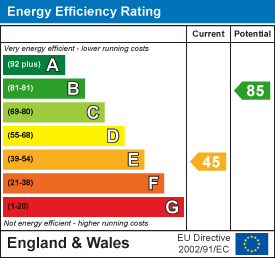
Although these particulars are thought to be materially correct their accuracy cannot be guaranteed and they do not form part of any contract.
Property data and search facilities supplied by www.vebra.com
