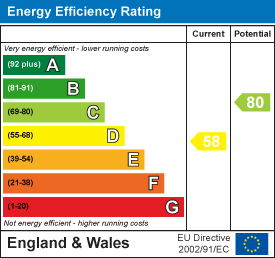
Edmund
Tel: 0208 464 3030
143B Westmoreland Road
Bromley
Kent
BR2 0TY
Heath Rise, Bromley
£625,000 Sold
3 Bedroom House - Semi-Detached
- CHAIN FREE
- THREE BEDROOMS
- FAMILY BATHROOM
- TWO RECEPTIONS
- EXTENDED KITCHEN
- CLOAKROOM
- CLOSE TO GOOD LOCAL SCHOOLS
- OFF STREET PARKING
- 105' SOUTH EAST FACING REAR GARDEN PLUS DETACHED GARAGE
- EASY REACH OF SHOPS & STATIONS AT HAYES & BROMLEY SOUTH
Spacious 'Chain Free' three bedroom semi detached house with 105' South East facing rear garden awaits a family to restore it to its full glory. The property is well looked after, however it requires a full program of modernisation and the 16' wide space to one side makes it ideal to be extended (STPP) there and/to the rear. Internally there are two double bedrooms with a large single, large family bathroom, two reception rooms and fitted kitchen with a downstairs cloakroom to complete the current accommodation. Gates to the rear of the garden provide access from Hazelmere Way to the secure parking in front of the detached garage located behind garden of the adjoined house. The plot is ideal for anyone wanting to buy a house to lasts the growth of a family from primary through to secondary - good examples of both are close by, as well as Cupola Wood Park and the facilities and mainline stations of both Hayes and central Bromley.
PORCH
0.97m x 0.69m (3'2 x 2'3)Opaque double glazed front door leads into porch.
ENTRANCE HALL
4.57m x 2.06m (15' x 6'9)Hardwood front door leads into entrance hall with radiator, under stair cupboard and cloaks cupboard.
CLOAKROOM
Opaque double glazed window to side, radiator and half tiled walls. Wall mounted vanity wash hand basin with mirror above and low level WC.
LOUNGE
 3.96m 1.52m x 3.56m (13' 5 x 11'8)Double glazed window to front, picture rail, radiator and parquet flooring. Sliding doors lead to dining room.
3.96m 1.52m x 3.56m (13' 5 x 11'8)Double glazed window to front, picture rail, radiator and parquet flooring. Sliding doors lead to dining room.
DINING ROOM
 3.86m x 3.18m (12'8 x 10'5)Two double glazed windows and door to rear, picture rail, two radiators and parquet flooring.
3.86m x 3.18m (12'8 x 10'5)Two double glazed windows and door to rear, picture rail, two radiators and parquet flooring.
KITCHEN
4.29m x 2.46m (14'1 x 8'1)Double glazed windows to rear and sides and personal door to side. Range of wall and base units, stainless steel sink with double drainer and under stair storage cupboard.
LANDING
 2.79m x 2.54m (9'2 x 8'4)Opaque double glazed window to side and over stairs linen cupboard.
2.79m x 2.54m (9'2 x 8'4)Opaque double glazed window to side and over stairs linen cupboard.
BEDROOM ONE
 4.11m x 3.23m (13'6 x 10'7)Double glazed window to front and radiator.
4.11m x 3.23m (13'6 x 10'7)Double glazed window to front and radiator.
BEDROOM TWO
 3.86m x 3.18m (12'8 x 10'5)Double glazed window to rear, radiator and airing cupboard.
3.86m x 3.18m (12'8 x 10'5)Double glazed window to rear, radiator and airing cupboard.
BEDROOM THREE
 2.77m x 2.51m (9'1 x 8'3)Double glazed window to rear and wall mounted Worcester Bosch boiler.
2.77m x 2.51m (9'1 x 8'3)Double glazed window to rear and wall mounted Worcester Bosch boiler.
FAMILY BATHROOM
 2.34m x 2.08m (7'8 x 6'10)Dual aspect with opaque double glazed windows to front and side. Radiator, low level WC, panel bath with shower mixer tap, pedestal wash hand basin and wall mounted electric heater. Mirrored bathroom cabinet, fully tiled walls to bath area with half tiled walls to remainder.
2.34m x 2.08m (7'8 x 6'10)Dual aspect with opaque double glazed windows to front and side. Radiator, low level WC, panel bath with shower mixer tap, pedestal wash hand basin and wall mounted electric heater. Mirrored bathroom cabinet, fully tiled walls to bath area with half tiled walls to remainder.
REAR GARDEN & DETACHED GARAGE
 32.00m x 10.67m approx + detached garage (104'11"16' wide area to side of house, providing an ideal area to extend into. South East facing rear garden mainly laid to lawn with mature tree and shrub borders. Accessed from Hazelmere Way there is a driveway providing secure off street parking leading to a detached garage behind the garden of the neighbouring property.
32.00m x 10.67m approx + detached garage (104'11"16' wide area to side of house, providing an ideal area to extend into. South East facing rear garden mainly laid to lawn with mature tree and shrub borders. Accessed from Hazelmere Way there is a driveway providing secure off street parking leading to a detached garage behind the garden of the neighbouring property.
FRONTAGE
10.67m x 6.10m approx (35' x 20' approx)Laid lawn with mature shrubs and path to porch.
TOTAL FLOOR AREA
The internal floor area as per the Energy performance certificate is 97sqm (Approx. 1044sqft)
COUNCIL TAX BAND 'E'
Energy Efficiency and Environmental Impact

Although these particulars are thought to be materially correct their accuracy cannot be guaranteed and they do not form part of any contract.
Property data and search facilities supplied by www.vebra.com


