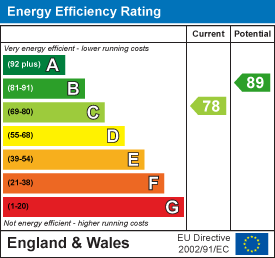12-14 Preston Old Road, Freckleton
Preston
PR4 1PD
Primrose Close, Warton PR4 1EN
Asking Price £249,950 Sold (STC)
3 Bedroom House - Detached
- BEAUTIFULLY PRESENTED THREE BEDROOM DETACHED FAMILY HOUSE
- QUIET CUL DE SAC AT THE HEAD OF A SOUGHT AFTER MODERN DEVELOPMENT
- WELL LOCATED TO BUS LINKS, THE FYLDE COAST AND BAE SYSTEMS
- TWO RECEPTION ROOMS
- FITTED MASTER BEDROOM WITH ENSUITE
- DRIVEWAY FOR TWO CARS
- FRONT AND REAR GARDENS
- VIEWING HIGHLY RECOMMENDED!!!
- **** EPC = C
Tempo are delighted to offer to the market this 3 Bedroom Detached Family Home situated within a quiet cul de sac, at the head of a modern development. The property is Ideally located in a sought after part of Warton and well placed placed for the Fylde Coast and its amenities, a range of highly regarded schools, BAE systems and great transport links. In brief, comprises: Entrance Hall, Ground Floor WC, Converted Utility Room, Lounge, Dining Room and Kitchen complete the living accommodation to the ground floor. There are Three Bedrooms, the Master with En-suite and Family Bathroom to the First Floor. Easy manageable landscaped gardens to front and rear, double driveway provides off road parking and an Integral Storage Room. Viewing Highly Recommended!!! EPC = C *****
Entrance Hall
Composite glazed front door opens into the spacious entrance hall. Turned spindled stairs to first floor, laminate floor, LED ceiling downlighters and radiator.
Ground Floor WC
Two piece suite comprising: pedestal hand washbasin with taps and low level push button flush WC. Ceiling light, tiled splashback, extractor fan and radiator.
Lounge
4.38 x 3.17 (14'4" x 10'4")UPVC double glazed French doors with attached full length windows to the rear. TV aerial point, ceiling light and radiator.
Kitchen
3.00 x 3.00 (9'10" x 9'10")UPVC double glazed window to the rear and exterior door to the side. A range of fitted wall and base units including contrasting laminate work surfaces with matching upturn splashbacks. 1.5 bowl steel sink, drainer and mixer tap, inset steel gas hob, splashback plate, illuminated cooker hood and under counter electric oven. Ceiling spotlights, extractor fan, plumbing for auto dishwasher, laminate floor and radiator.
Dining Room
3.20 x 2.63 (10'5" x 8'7")UPVC double glazed window to the front. Ceiling light and radiator.
Utility Room
2.26 x 2.37 (7'4" x 7'9")Useful utility room converted from part of the integral garage. Fitted base units including tall larder unit. Contrasting work surface, plumbing for auto washing machine, ceiling spotlights and wall mounted condensing combi boiler.
First Floor Landing
UPVC double glazed window to the side. Aforementioned turned spindled stairs down, loft access hatch, ceiling light and radiator. Built in airing cupboard.
Bedroom 1
3.78 to robes x 3.16 (12'4" to robes x 10'4")UPVC double glazed window to the front. Recessed sliding wardrobes, ceiling light and radiator.
En Suite Shower Room
UPVC double glazed frosted window to the front. Three piece suite in white comprising: Step in shower enclosure with electric controls and handheld shower attachment on riser rail, pedestal wash basin with taps and low level WC with push button flush. Tiled splashbacks and floor, ceiling light, extractor fan and radiator.
Bedroom 2
2.62 x 3.80 (8'7" x 12'5")UPVC double glazed window to the rear. Ceiling light and radiator.
Bedroom 3
3.00 x 2.40 (9'10" x 7'10")UPVC double glazed window to the rear. Ceiling light, TV aerial point and radiator.
Family Bathroom
2.01 x 2.63 (6'7" x 8'7")UPVC double glazed frosted window to the front. Three piece suite in white comprising: Panelled bath with combined mixer tap and shower controls with handheld shower attachment mounted onto wall bracket. Pedestal wash basin with taps and low level WC with push button flush. Tiled splashbacks and floor, ceiling light, extractor fan and radiator.
Integral Storage Room
1.50 x 2.37 (4'11" x 7'9")Up and over door to the front. Hand washbasin with taps and lighting.
Exterior
Open landscaped garden and driveway for two cars to the front. A good sized private fenced rear garden with laid to lawn, paved patio, flower borders, exterior lighting, garden water tap and side access path with timber security gate.
Energy Efficiency and Environmental Impact

Although these particulars are thought to be materially correct their accuracy cannot be guaranteed and they do not form part of any contract.
Property data and search facilities supplied by www.vebra.com

























