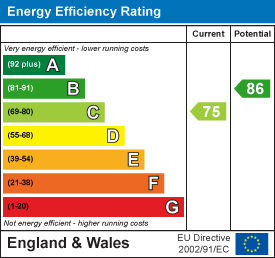
65 Duke Street
Darlington
County Durham
Dl3 7SD
The Firs, Darlington, DL1 3PH
Offers in the region of £237,500
3 Bedroom House - Semi-Detached
- Spectacular family home
- Significantly improved and extended
- Large contemporary kitchen/family room
- Viewings are strongly recommended
- Extremely popular Whinfield area
- No onward chain
- Replacement external windows & doors
- Luxurious accommodation throughout
** VURV estates ** The Art of Property -
This spectacular semi-detached family home offers a perfect blend of modern luxury and family comfort, boasting generous accommodation ideal for those seeking a contemporary living space.
The heart of the home is undoubtedly the expansive ground floor extension which creates a stunning open-plan kitchen and family room. This inviting area is perfect for entertaining guests or enjoying quality time with loved ones featuring a large lantern skylight flooding the room with natural light. The newly fitted contemporary kitchen is equipped with high-end units and appliances, quartz work surfaces & breakfast island, making it a dream for any home chef.
The property has undergone a luxurious refurbishment with no expense spared, featuring a newly installed gas central heating system, electrical rewire, newly fitted external windows & doors, and the comprehensive insulation ensures energy efficiency enhances the home's curb appeal. The renewed roof and striking black external panelling on the dormer add to the modern aesthetic of this family home.
Parking is a breeze with a driveway leading to a single garage will roller door, making it convenient for families or those with multiple cars. This extended family home is not only impressive in its design but also offers a warm and welcoming atmosphere, perfect for creating lasting memories.
In summary, this beautifully refurbished property in 'The Firs' is a rare find, superbly positioned in the ever popular Whinfield area of Darlington which lies within walking distance of the Asda supermarket, local Doctors & Pharmacy and transport links to the A1(M) & A66. Combining contemporary style with practical living it is an excellent opportunity for anyone looking to settle in a vibrant community while enjoying the comforts of a modern home.
Ground floor
Light and airy hallway giving a fabulous first impression with useful utility area and cloak/WC. Principal reception area to the front with an attractive media wall and mood lighting. Open aspect to the dining area which flows perfectly to the ground floor extension showcasing a truly impressive kitchen/family room with Lantern skylight. Quality appliances included featuring an electric ceramic hob, modern extractor, oven, warming plate, microwave, dishwasher and full height fridge & freezer.
First floor
Landing with hatch allowing access to a boarded loft with lighting. Well appointed bedrooms both in neutral decor, two good size doubles and single. The second bedroom features a fitted cupboard housing the 'Worcester Combi' boiler which was newly installed November 2024 (including a 10 year warranty subject to terms & conditions).
Externally
Gardens to front and rear considered a good size. Open lawn garden to the front with newly laid turf and driveway for one vehicle leading to the single garage with roller door lighting and power. Pedestrian side access to the rear garden offering a newly landscaped transformation into a dream outdoor space, with newly laid turf, and quality paving, ideal for relaxing during those warmer months.
Please note:
Council tax Band - B
Tenure - Freehold
EPC rating - C
VURV Estates 'The Art of Property'
Selling homes in Darlington & surrounding with forward thinking Estate Agency.
Disclaimer:
These particulars have been prepared in good faith by the selling agent in conjunction with the vendor(s) with the intention of providing a fair and accurate guide to the property. They do not constitute or form part of an offer or contract nor may they be regarded as representations, all interested parties must themselves verify their accuracy. No tests or checks have been carried out in respect of heating, plumbing, electric installations, or any type of appliances which may be included.
Principal elevation

Hallway

Utility area/cloaks WC

Lounge
 3.50 x 3.56 (11'5" x 11'8")
3.50 x 3.56 (11'5" x 11'8")
Dining area
2.71 x 2.12 (8'10" x 6'11")
Kitchen/family room
 5.52 x 4.60 (18'1" x 15'1")
5.52 x 4.60 (18'1" x 15'1")
First floor landing

Principal bedroom
 2.96 (3.63 into wardrobe) x 2.73 (9'8" (11'10" int
2.96 (3.63 into wardrobe) x 2.73 (9'8" (11'10" int
Second bedroom
 3.65 ( narrowing to 3.08) x 3.39 ( into wardrobes)
3.65 ( narrowing to 3.08) x 3.39 ( into wardrobes)
Third bedroom
 2.34 x 2.25 (7'8" x 7'4")
2.34 x 2.25 (7'8" x 7'4")
Shower room
 2.70 x 1.64 (8'10" x 5'4")
2.70 x 1.64 (8'10" x 5'4")
Attic area
Rear garden

Garage
2.48 x 5.11 (8'1" x 16'9")
Energy Efficiency and Environmental Impact

Although these particulars are thought to be materially correct their accuracy cannot be guaranteed and they do not form part of any contract.
Property data and search facilities supplied by www.vebra.com































