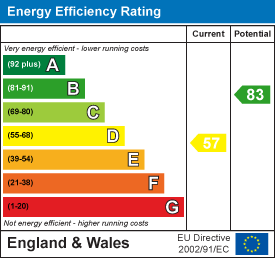.png)
Homes by Sara
Tel: 0116 2772 277
1a Lutterworth Road
Blaby
Leicester
LE9 1RG
Little Glen Road, Glen Parva, Leicester
Guide Price £275,000
3 Bedroom Bungalow - Detached
- Detached Dorma Bungalow
- Fitted Kitchen & Utility Area
- Living Dining Room
- Double Bedroom & Main Bathroom
- Two Downstairs Double Bedrooms
- Ground Floor Shower Room & Toilet
- Lean To Leading To Garage And The Garden
- Generous Size Private Rear Garden
- GUIDE PRICE £275,000-285,000
- EPC Rating TBC | Council Tax Band TBC
This wonderful three-bedroom detached dorma bungalow sits on a generous-sized plot, complete with a gated driveway and garage, offering both security and convenience. This property is in need of modernisation. As you step through the front door, you are greeted by a welcoming hallway that leads you to the various accommodations on the ground floor.To the left, the kitchen is a delightful space fitted with modern wall and base units, with a steel sink drainer, an electric hob, a built-in oven, and a microwave. There's also ample space for a fridge and a freezer. Adjacent to the kitchen, there is a utility area, which provides space for a washing machine and houses the boiler. Next to this area is a shower room equipped with a modern shower, a wash hand basin, and a low-level WC, adding to the practicality of the home. Opposite the kitchen, you'll find the second bedroom, alongside a door that opens into the spacious living dining room. This area is perfect for entertaining guests or enjoying cozy nights in. A staircase leads to the first floor, where the third bedroom awaits, featuring sky lights that flood the space with natural light. This floor also features a main bathroom, complete with a bath with shower over, a wash hand basin, and a low-level WC. Returning downstairs, at the rear of the property, the main bedroom offers a view of the garden through its window, along with a private door to a separate toilet for added convenience. Externally, a lean-to connects the home to the garage, while double doors lead out to the expansive garden, which boasts both a patio area and lawn space. This property truly needs a viewing to appreciate its full potential and lifestyle it offers.
GUIDE PRICE £275,000- £285,000
Hallway
0.89m x 3.05m (2'11 x 10'00)
Kitchen
2.39m x3.45m (7'10 x11'04)
Utility room
1.60m x 1.19m (5'03 x 3'11)
Shower room
1.70m x 2.06m (5'07 x 6'09)
Bedroom Two
3.40m x 3.12m (11'02 x 10'03)
Living Dining Room
9.83m x 3.23m x 3.40m (32'03 x 10'07 x 11'02)
Bedroom One
3.35m x 4.09m (11'00 x 13'05)
En suite Toilet
2.06m x 0.61m (6'09 x 2'00)
Bedroom Three
5.28m x 3.35m x 3.53m (17'04 x 11'00 x 11'07)
Main Bathroom
10'00 x 7'03 x 4'03
Lean To
5.36m x 2.29m (17'07 x 7'06)
Energy Efficiency and Environmental Impact

Although these particulars are thought to be materially correct their accuracy cannot be guaranteed and they do not form part of any contract.
Property data and search facilities supplied by www.vebra.com












