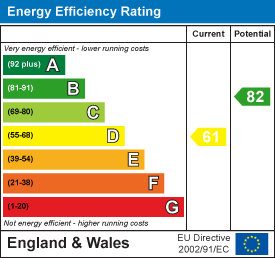
3 Belvoir Road
Coalville
Leicestershire
LE67 3PD
Station Road, Bagworth, Leicestershire
Offers In Excess Of £230,000 Sold (STC)
3 Bedroom House - Semi-Detached
- Summer House
- Open Plan Kitchen/Diner
- Three Bedrooms
- Log Burner
- Woodland Views
- Village Setting
This THREE BEDROOM SEMI-DETACHED FAMILY HOME comes to the market featuring a larger than average rear garden, woodland views and an open plan 17'2" kitchen/diner whilst featuring modern creature comforts such as a utility room and cast iron log burner. In brief the property enjoys an entrance hall, lounge, open plan kitchen/diner and utility room to the ground floor with stairs rising to the first floor rising giving way to three bedrooms and a modern shower room whilst to the outside a 19'8" timber cabin sits within the generous proportioned rear garden. Early viewings come highly advised in order to avoid disappointment. EPC RATING D.
GROUND FLOOR
Entrance Hall
Entered through a uPVC front door with inset opaque double glazed panel and giving way to both the lounge and first floor via a set of stairs respectively.
Lounge
 4.19m x 4.42m (13'9" x 14'6")Enjoying a uPVC double glazed bay window to the front elevation with a picture rail, coving and cast iron log/multi-fuel burner on a brick hearth.
4.19m x 4.42m (13'9" x 14'6")Enjoying a uPVC double glazed bay window to the front elevation with a picture rail, coving and cast iron log/multi-fuel burner on a brick hearth.
Kitchen/Diner
 5.23m x 2.62m (17'2" x 8'7")Inclusive of a range of butchers block work surfaces, a Belfast sink, space and plumbing for appliances, a free standing gas range with inset downlights, timber effect vinyl flooring and opening into the utility space which features two uPVC double glazed windows to the rear.
5.23m x 2.62m (17'2" x 8'7")Inclusive of a range of butchers block work surfaces, a Belfast sink, space and plumbing for appliances, a free standing gas range with inset downlights, timber effect vinyl flooring and opening into the utility space which features two uPVC double glazed windows to the rear.
Utility
 1.55m x 2.84m (5'1" x 9'4")Enjoying continued timber effect vinyl flooring from the Kitchen/Diner and comprising a further uPVC double glazed window to the rear, coving and uPVC framed door accessing the private rear garden.
1.55m x 2.84m (5'1" x 9'4")Enjoying continued timber effect vinyl flooring from the Kitchen/Diner and comprising a further uPVC double glazed window to the rear, coving and uPVC framed door accessing the private rear garden.
FIRST FLOOR
Landing
Stairs rising to the first floor landing gives way to three bedrooms and the shower room and comprises a loft hatch and uPVC double glazed window to the side.
Bedroom One
 3.02m x 3.53m (9'11" x 11'7")Enjoying views over the private garden via a uPVC double glazed window to the rear elevation.
3.02m x 3.53m (9'11" x 11'7")Enjoying views over the private garden via a uPVC double glazed window to the rear elevation.
Bedroom Two
 3.15m x 2.97m (10'4" x 9'9")Having a dado rail and uPVC double glazed window to the front.
3.15m x 2.97m (10'4" x 9'9")Having a dado rail and uPVC double glazed window to the front.
Bedroom Three
2.36m x 2.62m (7'9" x 8'7")Featuring a uPVC double glazed window to the rear elevation.
Shower Room
 1.93m x 2.03m (6'4" x 6'8")This three piece white suite comprises of a low level, push button, dual flush WC, a vanity wash hand basin with monobloc mixer tap, a corner shower enclosure with thermostatic mixer shower tap, having part tiled walls, a chrome heated towel rail, timber effect vinyl flooring and an opaque uPVC double glazed window to the front.
1.93m x 2.03m (6'4" x 6'8")This three piece white suite comprises of a low level, push button, dual flush WC, a vanity wash hand basin with monobloc mixer tap, a corner shower enclosure with thermostatic mixer shower tap, having part tiled walls, a chrome heated towel rail, timber effect vinyl flooring and an opaque uPVC double glazed window to the front.
OUTSIDE
Private Rear Garden
 A paved patio facilitated by a water point and stone shingling give way to a well maintained lawn bisected by a paved walkway facilitating access to the rear of the garden and surrounded by timber feather and closed board fence panelling. A steel shed and further concrete sectional garage (No vehicular access) measuring approximately 8'3"x15'9" is currently used as a workshop and offers a wonderful area of additional storage.
A paved patio facilitated by a water point and stone shingling give way to a well maintained lawn bisected by a paved walkway facilitating access to the rear of the garden and surrounded by timber feather and closed board fence panelling. A steel shed and further concrete sectional garage (No vehicular access) measuring approximately 8'3"x15'9" is currently used as a workshop and offers a wonderful area of additional storage.
Summer House
3.48m x 5.99m (11'5" x 19'8")Having light, power, timber single glazed windows and timber double entrance doors.
Front
A wide gravelled frontage with potential for off road parking subject to the necessary planning permissions which leads to a well maintained lawn and a further paved walkway accessing the front door.
Energy Efficiency and Environmental Impact

Although these particulars are thought to be materially correct their accuracy cannot be guaranteed and they do not form part of any contract.
Property data and search facilities supplied by www.vebra.com















