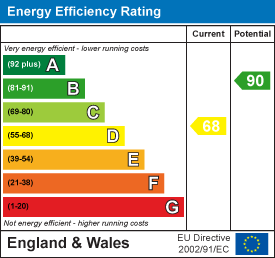
2 The Square
Calne
Wiltshire
SN11 0BY
High Street, Calne
Asking Price £165,000 Sold (STC)
2 Bedroom House - Terraced
- TOWN CENTRE FREEHOLD
- LIVING DINING KITCHEN
- GAS CENTRAL HEATING
- SHOWER ROOM
- LIVING ROOM (BEDROOM 2)
- MAIN DOUBLE BEDROOM
- COURTYARD/WELL
- PIED-A-TERRE
- LOCK UP & LEAVE
- WIRED FOR SKY
NO CHAIN! A freehold period home offered with vacant possession. Placed in the heart of Calne, the property has the flexibility of accommodation with the option of being used as either a one or a two-bedroom home. The home features exposed stone walls and a ceiling height of 10ft 5" (3.18m) on the ground floor.
The ground floor has a living-dining-kitchen with a high ceiling, a lobby with a utility area, and access to a courtyard. The first floor offers a landing, shower room and a living room or second double bedroom. The top floor offers a double bedroom. There is gas central heating.
LOCATION
The area surrounding the home has been recently classed as a Heritage Quarter as it is steeped in History. Close to the home is the large Merchants Green surrounded by impressive period homes. There are quaint shops on Church Street, a Norman Church and a walkway takes you to St Marys Courtyard which has a Bistro. Placed centrally the area offers cafes, bistros, restaurants and good shopping. A walk down from the home takes you to Castlefields Park and the River Marden. The park leads onto county walks.
ACCESS & AREAS CLOSE BY
The home is placed in the centre of Calne.
To the east down the A4 you will pass Cherhill White Horse, Historic Avebury, onto Marlborough and the M4 eastbound. To the west is Chippenham, Roman Bath and the M4 westbound. To the north is Royal Wootton Bassett, Swindon and the M4 eastbound. There is a regular bus service between Chippenham and Swindon rail stations (approximately every 20 minutes during the day) that travels through Calne, Calne Tesco Superstore, Lyneham and Royal Wootton Bassett.
LIVING DINING KITCHEN
 4.34m x 3.73m (14'3 x 12'3 )The room has a ceiling height of around 10ft 5" (3.18m). Arranged to offer space for a dining table or sofas if required. There is a selection of fitted kitchen cabinets with work surfaces. Stainless steel bowl and drainer. Electric oven, hob and hood. Space for further machinery. Recessed shelving. Entrance door with leaded light effect privacy glass. High level window.
4.34m x 3.73m (14'3 x 12'3 )The room has a ceiling height of around 10ft 5" (3.18m). Arranged to offer space for a dining table or sofas if required. There is a selection of fitted kitchen cabinets with work surfaces. Stainless steel bowl and drainer. Electric oven, hob and hood. Space for further machinery. Recessed shelving. Entrance door with leaded light effect privacy glass. High level window.
REAR LOBBY
Window and door to the rear courtyard. Stairs to the first floor. Exposed stone walls. Plumbed for a washing machine.
COURTYARD
Stretching across the rear of the home is a courtyard/well. There is room for outside furniture. From here there is access to a store.
FIRST FLOOR LANDING
 Doors to the shower room and to the living room/bedroom two. Exposed stonework. Window to the courtyard below.
Doors to the shower room and to the living room/bedroom two. Exposed stonework. Window to the courtyard below.
LIVING ROOM (BEDROOM TWO)
3.89m x 3.66m (12'9 x 12')Two windows look out to the front. There is room for a number of sofas and further furniture. Alternatively, the room can be used as a bedroom with space for a large double bed and further furniture.
SHOWER ROOM
 2.90m x 0.99m (9'6 x 3'3)Shower cubicle, pedestal wash basin and a water closet. Chrome towel rail radiator. Gas central heating boiler.
2.90m x 0.99m (9'6 x 3'3)Shower cubicle, pedestal wash basin and a water closet. Chrome towel rail radiator. Gas central heating boiler.
TOP FLOOR LANDING
Door to the top floor bedroom. Exposed stonework.
BEDROOM ONE
3.96m x 3.35m (13' x 11')A window looks out over the front. There is room for a large double bed and further furniture to complement.
COUNCIL TAX BAND B
Energy Efficiency and Environmental Impact

Although these particulars are thought to be materially correct their accuracy cannot be guaranteed and they do not form part of any contract.
Property data and search facilities supplied by www.vebra.com









