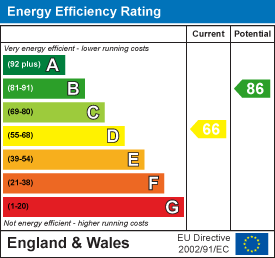
Pearson Ferrier
Tel: 0161 7644440
Fax: 0161 7644790
435 - 437 Walmersley Road
Bury
Lancashire
BL9 5EU
Deacons Crescent, Tottington, Bury
Offers In The Region Of £215,000
2 Bedroom House - Semi-Detached
- SEMI-DETACHED PROPERTY
- OPEN VIEWS TO THE REAR
- TOTTINGTON VIALLAGE
- TWO DOUBLE BEDROOMS (originally three bedrooms)
- OFF ROAD PARKING & DETACHED GARAGE
- NO ONWARD CHAIN
Beautifully presented FREEHOLD two double bedroom (originally a three bed) semi-detached property located in the ever popular village for Tottington with open views over local pasture land to the rear. The property is located just off the beaten track on Bury road and is ideally placed for access and transport links to Bury & Tottington centres with local shops schools and amenities being on your doorstep. In brief the property comprises of; Entrance hall, lounge/diner & kitchen, to the first floor are two double bedrooms (with main bedroom having a dressing area which was originally the third bedroom) and family bathroom. The property benefits from a well stocked garden to the rear with pond & patio areas overlooking open pastureland and to the front and side there is off road parking for 2 cars and a detached garage. The property is offered to the market with no onward chain and is ideal for a first time buy or for downsizers alike.
Tenure - Freehold
EPC-D
Council Tax Band - B
Entrance Hall
Door access and double glazed frosted window to the front, ceiling light point and stairs to the first floor.
Lounge/Diner
5.25m x 3.59m (17'2" x 11'9")Double glazed window to the front & rear, gas living flame fire with wood surround, ceiling light point & two radiators.
Kitchen
2.23m x 1.79m (7'3" x 5'10")Double glazed window to the side & door access to the rear, selection of wall & base units with work surfaces to complement. plumbed for washing machine, space for cooker & fridge/freezer, stainless steel sink & drainer, tiled splash back and ceiling light point.
Landing
Double glazed widow to the side, spindle balustrade and ceiling light point.
Main Bedroom
3.20m x 2.54m (10'5" x 8'3")Double glazed window to the rear with views over local pasture land, ceiling light point, radiator opening into......
Dressing Room (formally bed 3)
2.23m x 1.83m (7'3" x 6'0")Double glazed window to the rear with views over local pasture land, fitted wardrobes, ceiling light point and radiator.
Second Bedroom
3.20m x 2.61m (10'5" x 8'6")Double glazed window to the front, ceiling light point and radiator.
Bathroom
Double glazed frosted window to the front, three piece white suite comprising of; Low level w.c, pedestal hand wash basin and panel bath with shower over, tiled elevations, ceiling light point and radiator.
Externally
To the front and side of the property is a pebbled driveway leading to the side to the detached garage.
To the rear of the property is a well stocked garden with pond & shed and paved patio overlooking open farm land.
Energy Efficiency and Environmental Impact

Although these particulars are thought to be materially correct their accuracy cannot be guaranteed and they do not form part of any contract.
Property data and search facilities supplied by www.vebra.com

















