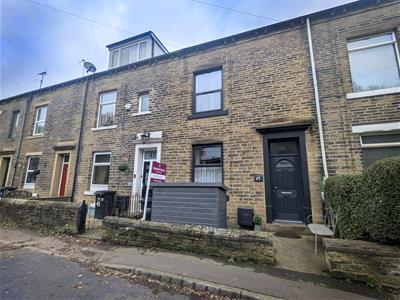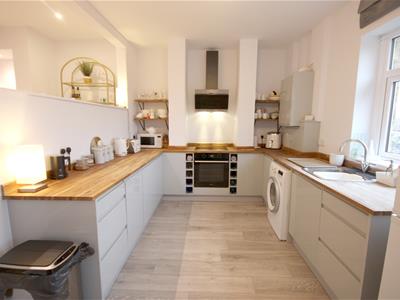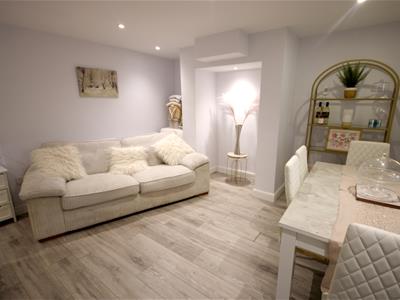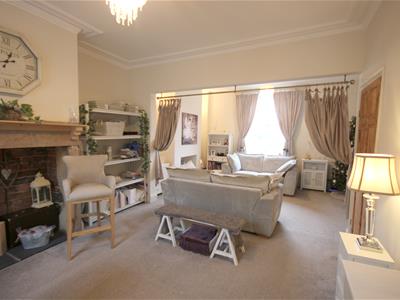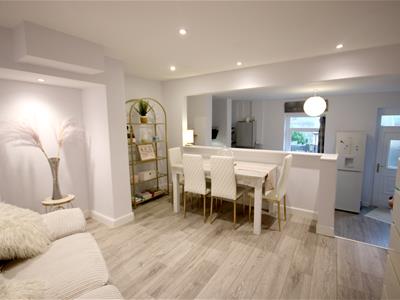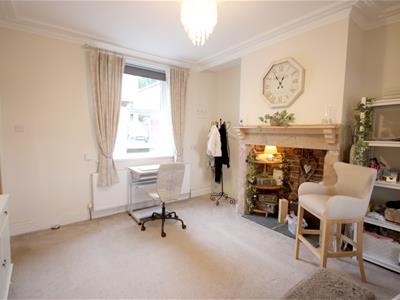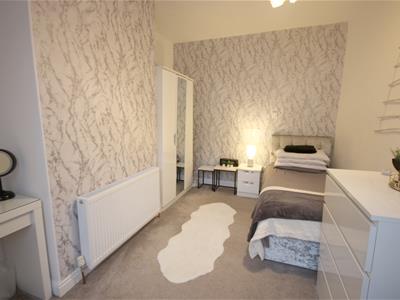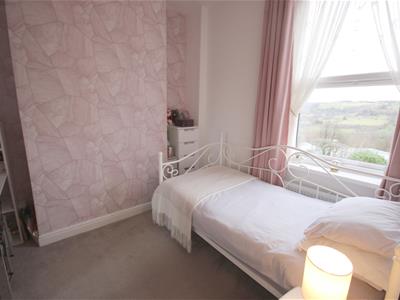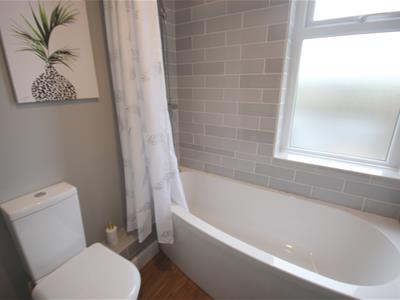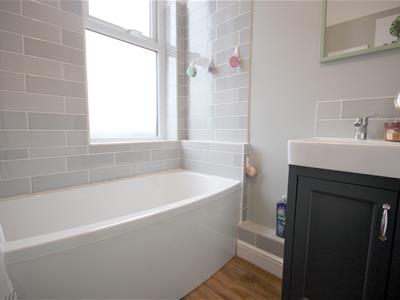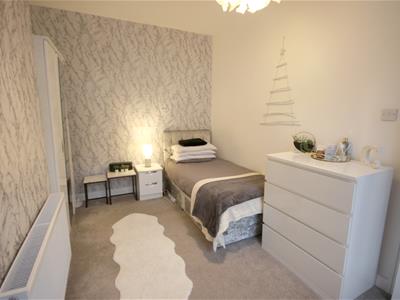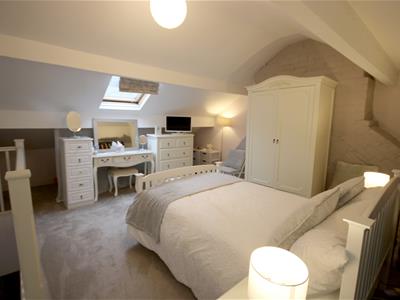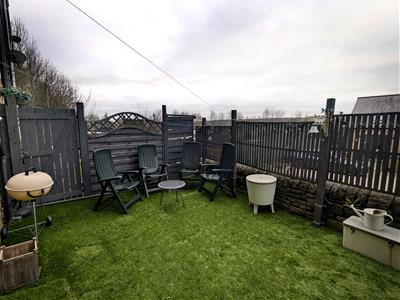
Croft Myl, West Parade
Halifax
HX1 2EQ
Upper Washer Lane, Halifax
£230,000 Sold (STC)
3 Bedroom House - Mid Terrace
- THREE BEDROOM PROPERTY
- MID TERRACE
- SPACIOUS FAMILY HOME
- SET OVER FOUR FLOORS
- LARGE LIVING ROOM
- SPACIOUS KITCHEN DINER
- DOWNSTAIRS WC
- THREE PIECE BATHROOM SUITE
- ENCLOSED GARDEN TO THE REAR
- FAR REACHING VIEWS
Nestled in the desirable area of Upper Washer Lane, Halifax, this stunning mid-terrace house offers a perfect blend of comfort and style. Spanning an impressive 1,507 square feet, the property boasts two spacious reception rooms, ideal for both relaxation and entertaining. The three well-proportioned bedrooms provide ample space for family living while the modern bathroom ensures convenience and comfort. This home has been decorated to a high standard, showcasing a tasteful design that enhances its charm and appeal. Every corner of the property reflects a commitment to quality, making it a delightful place to call home. The inviting atmosphere is complemented by an abundance of natural light, creating a warm and welcoming environment. Situated in a sought-after location, this property is not only a beautiful residence but also offers easy access to local amenities, schools, and transport links, making it an ideal choice for families and professionals alike. With its ready-to-move-in condition, you can settle in without the hassle of renovations or repairs. In summary, this exceptional mid-terrace house on Upper Washer Lane is a rare find, combining modern living with classic charm in a prime location. Don’t miss the opportunity to make this stunning property your new home.
Entrance
Access via a composite front door with staircase to the first floor and door to:
Living Room
7.22 x 4.83 (23'8" x 15'10")Spacious, bright room with double glazed window to the front and rear, two radiators and feature inset fireplace. Door leading to:
Lower Ground Floor
Kitchen / Sitting Room
This room is split level and spans the length of the property. The sitting room has a radiator, inset spot lighting feature fireplace and then a few steps lead down to the kitchen where there are matching wall and base units along with complementary work surfaces incorporating a stainless steel sink and drainer. Integrated oven, induction hob and extractor hood above. Space for a fridge freezer and plumbing for a washing machine. Double glazed window offering far reaching views and UPVc door leading to the rear garden and further door to:
WC
With a two in one WC and integrated sink.
First Floor
Landing space with radiator and door to:
Bedroom Two
4.18 x 2.87 (13'8" x 9'4")Double room with double glazed window to the front and radiator.
Bedroom Three
3 x 2.94 (9'10" x 9'7")Further good sized room with double glazed window to the rear and radiator.
Bathroom
Three piece modern suite with WC, wash basin and integrated vanity unit, paneled bath with shower overhead. Part tiled walls, frosted double glazed window and chrome heated towel rail.
Second Floor
Bedroom One
7.31 x 4.82 (23'11" x 15'9")Master bedroom with velux window and radiator. Feature brick chimney breast and ample eave storage creating storage space.
External
To the front there is a paved yard area with path leading to the front door and to the rear there is an enclosed garden with artificial grass and fence surround along with far reaching views.
Energy Efficiency and Environmental Impact
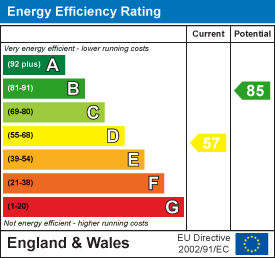
Although these particulars are thought to be materially correct their accuracy cannot be guaranteed and they do not form part of any contract.
Property data and search facilities supplied by www.vebra.com
