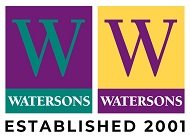
91-93 School Road
Sale
M33 7XA
Wolseley Road, Sale
£310,000 Sold
2 Bedroom House - Terraced
- Two Double Bedroom Period Terrace
- Modern Kitchen and Bathroom Fittings
- Ideal Location - Close To Town Centre
- Lovely Rear Patio
**NO CHAIN!**A SUPERB TWO DBL BEDROOMED PERIOD TERRACE IDEALLY POSITIONED ON THIS EVER POPULAR ROAD WHICH IS IDEAL FOR METROLINK AND TOWN CENTRE. LOTS OF PERIOD FEATURES. GOOD SIZED ENCLOSED REAR GARDEN.
Hall. Lounge. Dining Room. Kitchen. Bathroom. Two Dbl Bedrooms. Lovely enclosed Garden. COUNCIL TAX BAND - B
CONTACT SALE 0161 973 6688
A superb Two Double Bedroomed Period Terrace which enjoys good-sized rooms throughout.
Internally, the property has been tastefully presented with neutral re-decoration, modern Kitchen and Bathroom fittings as well as some lovely period features such as fireplaces and stripped floors.
The location is so convenient, being within an easy reach of the Town Centre and the Metrolink at both Dane Road and Sale Station.
To the rear, there is a good sized enclosed rear Garden.
An internal viewing will reveal:
Entrance Hall. Having opaque leaded panelled front door with window above. Staircase rising to the First Floor. Coved ceiling. Stripped panelled door through to the Dining Room.
Dining Room. An excellent sized reception room having a uPVC double glazed window to the rear elevation overlooking the Gardens plus an angled double glazed window above. Attractive fireplace feature to the chimney breast. Stripped wooden floors. Opening into the Lounge. Glazed panelled door through to the Kitchen and panelled door provides access to useful understairs storage cupboard.
Lounge. Another good sized reception room having a uPVC double glazed window to the front elevation. Attractive fireplace feature to the chimney breast. Coved ceiling. Continuation of the stripped wooden floors.
Kitchen. Fitted with modern base and eye level units with chrome handles and worktops over with inset stainless steel sink unit and mixer tap. Built in NEFF stainless steel fronted electric oven with four ring gas hob and extractor hood over. Space and plumbing suitable for a washing machine. uPVC double glazed door and window open to outside. Tiled floor. Inset spotlights to the ceiling. Door through to the Bathroom.
Bathroom. Fitted with a white suite with chrome fittings comprising of panelled bath with thermostatic shower over and fitted glass shower screen. Vanity sink unit. WC. Wall mounted Valiant gas central heating boiler. Opaque uPVC double glazed window to the side elevation. Tiled floor. Wall mounted heated chrome towel rail radiator.
First Floor Landing. Having a spindle balustrade to return the staircase opening. Loft access point. Stripped panelled door then opens to the Two Double Bedrooms.
Bedroom One. An excellent sized double bedroom having a uPVC double glazed window to the front elevation. Period cast iron fire surround to the chimney breast. Stripped wooden floors.
Bedroom Two. Another good sized double bedroom having a uPVC double glazed window to the rear elevation. Period cast iron fire surround to the chimney breast. Stripped wooden floors.
Outside, the rear of the property enjoys a good sized gravelled and paved Garden with established borders.
Always a popular place to live! NO CHAIN!
Energy Efficiency and Environmental Impact

Although these particulars are thought to be materially correct their accuracy cannot be guaranteed and they do not form part of any contract.
Property data and search facilities supplied by www.vebra.com






























