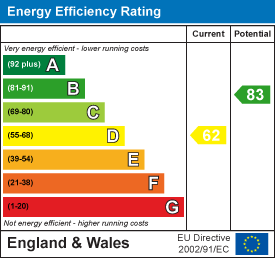.png)
16 Well Street
Ruthin
Denbighshire
LL15 1AH
Market Street, Ruthin
Offers In The Region Of £400,000 Sold (STC)
4 Bedroom House
- Traditional Family Home
- Large Living Room & Second Reception Room
- Modern Kitchen with Dining Space
- Utility, Cloakroom & Cellar
- Five Bedrooms & Office
- Large Family Bathroom
- Permit Parking
- EPC Rating - D62
- Tenure - Freehold
- Council Tax Band - D
A substantial and traditional family home in the centre of the Historic Market Town of Ruthin. The property boasts a large living area, modern fitted kitchen with space for a large dining table, utility room, a second living room currently used as play room and cloakroom to the ground floor, with four/five bedrooms, office space and a large family bathroom to the first floor. Benefitting from uPVC double glazing, gas central heating, a cellar, rear enclosed garden with street access, views towards the Clwydian Range and permit parking THIS PROPERTY IS AN ABSOLUTE MUST VIEW!
EPC Rating D62, Tenure - Freehold, Council Tax Band - D
Accommodation
Solid timber front door opens into entrance porch with feature tiled floor, part glazed timber door opening into
Entrance Hallway
Feature tiled floor continues to the most part of the hallway with exposed wooden flooring to the rest, stairs rise off to first floor, radiator and coat hanging space, access via timber door and steps to cellar, rooms lead off to
Living Room
9.865 x 3.963 (32'4" x 13'0")Exposed floorboards, gas fire set in a feature fireplace, radiator, bay window to the front elevation, bay area to the rear of the room with tiled floor to this section, obscure glazed window and window seat, uPVC double doors opening out onto the rear patio and garden
Kitchen
5.829 x 4.276 (19'1" x 14'0")A range of modern base units with tall larder units and marble work surfaces, centre island with units, wine rack and matching work surfaces extended for stool seating, inset stainless steel sink with pull out spray tap, built in double oven, four zone ceramic hob with extractor hood over, integrated dishwasher, space for fridge freezer, tiled splashbacks, radiator, uPVC double glazed sash windows to the side and rear elevations, wooden herringbone flooring, space for large dining table with a further uPVC double glazed sash window with obscure glass to the side, uPVC double glazed double doors open out on the the read patio and garden, door opens into
Utility Room
2.697 x 1.730 (8'10" x 5'8")Void and provision for washing machine and tumble dryer with work surface over, belfast sink with mixer tap, space for large chest freezer, two obscure glazed windows to the side elevation
Cloakroom
1.091 x 1.399 (3'6" x 4'7")Washbasin in vanity unit, W.C., uPVC obscure double glazed window to the rear elevation
Playroom
4.008 x 3.032 (13'1" x 9'11")Feature fire with wooden surround, radiator, uPVC double glazed sash window to the front elevation
Cellar
4.008 x 3.032 (13'1" x 9'11")
Landing
Accessed via a turned staircase with feature obscure glazed sash window to the side elevation and doors leading off to all first floor accommodation. Radiator and further uPVC double glazed window
Bedroom One
3.984 x 3.962 (13'0" x 12'11")Feature fireplace, radiator, two uPVC double glazed sash windows to the front elevation
Bedroom Two
4.028 x 3.916 (13'2" x 12'10")Radiator, uPVC double glazed sash window to the rear elevation with views towards the Clwydian Range
Bedroom Three
3.996 x 3.047 (13'1" x 9'11")Radiator, uPVC double glazed sash window to the front elevation
Bedroom Four
4.219 x 2.914 (13'10" x 9'6")Radiator, uPVC double glazed sash windows to the rear and side elevations
Bedroom Five
3.153 x 1.774 (10'4" x 5'9")uPVC double glazed sash window to the side elevation, cupboard housing the boiler, loft access hatch
Office
2.531 x 1.204 (8'3" x 3'11")Radiator, uPVC double glazed sash window to the front elevation
Bathroom
3.710 x 3.169 (12'2" x 10'4")Large walk in shower enclosure with glass screen and mixer shower, freestanding roll top bath with mixer tap and shower head attachment, traditional style wash basin in vanity unit with storage beneath and work surface, W.C., radiator, uPVC double glazed sash window to the side elevation
Outside
To the front of the property there is an enclosed gravel area with a feature tiled path leading to steps and the front door. The rear garden has a large slabbed area with steps leading to an area fitted with artificial grass, a brick built outhouse with timber door and window, a stone chipped area and slabbed path in turn lead to the side of the property and timber gate for access and is bounded by brick stone walling
Directions
Walking from our Ruthin office turn right down Market Street and continue past the Town Hall and the property can be found on the right hand side
Energy Efficiency and Environmental Impact

Although these particulars are thought to be materially correct their accuracy cannot be guaranteed and they do not form part of any contract.
Property data and search facilities supplied by www.vebra.com



















