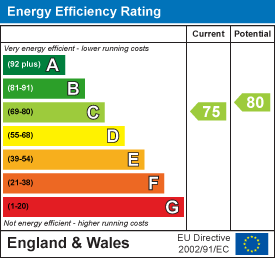.png)
1st Call Sales & Lettings
Tel: 01702 616416
193 Woodgrange Drive
Southend On Sea
Essex
SS1 2SG
Southchurch Avenue, Southend-On-Sea
£175,000
1 Bedroom Flat - Conversion
- Beautiful Ninth Floor Apartment Offering Panoramic Views
- 15'7 x 14' Living Space
- Modern Fitted Kitchen With Integrated Appliances
- Double Bedroom With Fitted Wardrobe
- Luxuriously Appointed Bathroom
- Underfloor Heating
- Lift Access
- Secure Allocated Undercover Parking Space
- No Onward Chain
- EPC Rating 'C'
Stunning 9th floor apartment with panoramic city views! Open-plan living, modern kitchen, double bed with fitted wardrobes, luxury bathroom. Lift, secure parking. Near city, stations & seafront. Must view!
Offered with no onward chain, this stunning ninth-floor apartment delivers breath-taking living with panoramic city views that simply must be experienced to be fully appreciated. The elevated position transforms everyday living into something truly special, with windows framing an ever-changing urban landscape. The heart of this exceptional home lies in its bright and spacious open-plan living area, seamlessly flowing into a sleek modern kitchen equipped with high-quality integrated appliances. This contemporary design creates the perfect space for both relaxed living and sophisticated entertaining, all while enjoying those spectacular views. The generously proportioned double bedroom continues the theme of luxury, featuring fitted wardrobes for optimal storage and more of those stunning vistas to wake up to each morning. The accommodation is completed by a luxuriously appointed bathroom, showcasing quality finishes and attention to detail throughout. Practical benefits include convenient lift access and your own secure undercover allocated parking space - a valuable asset in this prime location. The position offers unparalleled convenience, with the vibrant city centre, multiple rail stations, and the beautiful seafront all within easy reach. Whether you're a first-time buyer seeking contemporary urban living or an investor looking for a property with strong rental potential, this apartment represents an outstanding opportunity in one of the area's most desirable developments. Viewing is not just recommended - it's essential to truly appreciate the quality, location, and lifestyle this remarkable apartment offers.
Accommodation Comprising
 Security entryphone system providing access via automatic frosted glass doors to a large communal entrance lobby with central water feature and providing lift and stairwell access to the ninth floor landing...
Security entryphone system providing access via automatic frosted glass doors to a large communal entrance lobby with central water feature and providing lift and stairwell access to the ninth floor landing...
Ninth Floor Landing
 Double glazed window offering panoramic views towards the estuary, own front door to...
Double glazed window offering panoramic views towards the estuary, own front door to...
Entrance Hall
Wood flooring, with underfloor heating, large built in storage cupboard also housing the hot water cylinder and fresh air circulation system, security entryphone handset, smooth plastered ceiling, doors off to...
Lounge/ Kitchen
6.58m x 4.75m max overall (21'7 x 15'7 max overall
Living Area
4.75m x 4.27m (15'7 x 14')Two double glazed windows offering panoramic views across the city and estuary, wood flooring with underfloor heating, wall mounted electric panel heater, smooth plastered ceiling, open plan to...
Kitchen Area
 2.64m x 2.34m (8'8 x 7'8)Range of modern fitted base units with complementing working surfaces over, inset single drainer stainless steel sink unit, integrated electric hob with extractor hood over, separate integrated eye level oven, space and plumbing for washing machine, integrated fridge/ freezer and dishwasher to remain, matching range of wall mounted units, wood flooring with underfloor heating, smooth plastered ceiling with inset spotlights...
2.64m x 2.34m (8'8 x 7'8)Range of modern fitted base units with complementing working surfaces over, inset single drainer stainless steel sink unit, integrated electric hob with extractor hood over, separate integrated eye level oven, space and plumbing for washing machine, integrated fridge/ freezer and dishwasher to remain, matching range of wall mounted units, wood flooring with underfloor heating, smooth plastered ceiling with inset spotlights...
Bedroom
 4.27m x 3.45m (14' x 11'4)Double glazed window offering panoramic views across the city and estuary, wall mounted electric panel heater, large built in wardrobe, smooth plastered ceiling...
4.27m x 3.45m (14' x 11'4)Double glazed window offering panoramic views across the city and estuary, wall mounted electric panel heater, large built in wardrobe, smooth plastered ceiling...
Bathroom
 2.18m x 1.96m (7'2 x 6'5)Beautifully appointed bathroom with modern white suite comprising panelled bath with central wall mounted mixer tap and shower attachment, glazed shower screen, wash hand basin, low level W.C., heated towel rail, large fitted mirror, tiled splashbacks and flooring, smooth plastered ceiling with inset spotlights and extractor fan...
2.18m x 1.96m (7'2 x 6'5)Beautifully appointed bathroom with modern white suite comprising panelled bath with central wall mounted mixer tap and shower attachment, glazed shower screen, wash hand basin, low level W.C., heated towel rail, large fitted mirror, tiled splashbacks and flooring, smooth plastered ceiling with inset spotlights and extractor fan...
Parking
 Allocated undercover parking space within residents secure gated car park...
Allocated undercover parking space within residents secure gated car park...
Energy Efficiency and Environmental Impact

Although these particulars are thought to be materially correct their accuracy cannot be guaranteed and they do not form part of any contract.
Property data and search facilities supplied by www.vebra.com






