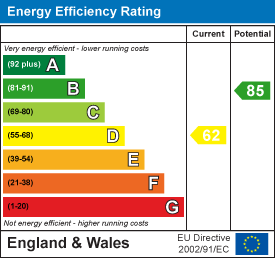
2 The Courtyard,
Goldsmith Way
Eliot Business Park
Nuneaton
Warwickshire
CV10 7RJ
Bucks Hill, Chapel End, Nuneaton
£175,000 Sold (STC)
2 Bedroom House - End Terrace
- Perfect for First Time Buyers
- Driveway Parking for One Vehicle
- Spacious End Terraced Property
- Nicely Refurbished Throughout
- Good Sized Garden and Large Frontage
- EPC Grade: D
- Council Tax Band: A
- Tenure: Freehold
*** ATTENTION FIRST TIME BUYERS *** New to the market is this well presented, two bed end terraced home with space aplenty! Property briefly comprises of a stylishly decorated living room with large bay window, large, well appointed kitchen, two good sized double bedrooms and a recently renovated bathroom with walk in shower. Outside, to the rear there is a well proportioned tiered garden with outbuildings, ideal for storing garden tools. To the front there is a large lawned garden and a hardstanding driveway with space for one vehicle. Conveniently located close to bus stops, Bucks Hill is a fantastic location for those commuting into Nuneaton and is also close to the A5 for those needing to commute to the wider area. Don't wait, make this beautiful home your first purchase and call KEY for a viewing today!
EPC Grade: D
Council Tax Band: A
Tenure: Freehold
Entrance
 Side entrance via UPVC door into hallway leading to living room, kitchen and stairs to first floor.
Side entrance via UPVC door into hallway leading to living room, kitchen and stairs to first floor.
Living Room
3.315 x 4.255 (10'10" x 13'11")Cosy living room with bay window allowing for lots of light into this well presented space.
Kitchen
 4.241 x 3.264 (13'10" x 10'8")A large and modern kitchen, with views out onto the well kept garden. A handy utility cupboard for your washer and dryer and a storage cupboard for extra storage.
4.241 x 3.264 (13'10" x 10'8")A large and modern kitchen, with views out onto the well kept garden. A handy utility cupboard for your washer and dryer and a storage cupboard for extra storage.
Bedroom One
 4.268 x 3.305 (14'0" x 10'10")A generous master bedroom with a cupboard over the over the stairs for extra storage. Plenty of space for a double bed and bedroom furniture.
4.268 x 3.305 (14'0" x 10'10")A generous master bedroom with a cupboard over the over the stairs for extra storage. Plenty of space for a double bed and bedroom furniture.
Bedroom Two
 2.32 x 3.338 (7'7" x 10'11")A good sized second room with views out over the garden. Currently used as an office/ walk in wardrobe room but could easily double as a guest bedroom or study.
2.32 x 3.338 (7'7" x 10'11")A good sized second room with views out over the garden. Currently used as an office/ walk in wardrobe room but could easily double as a guest bedroom or study.
Bathroom
 2.433 x 1.844 (7'11" x 6'0")Modern bathroom, with large walk in shower, basin and toilet.
2.433 x 1.844 (7'11" x 6'0")Modern bathroom, with large walk in shower, basin and toilet.
Garden
 Lovely low maintenance staggered garden with patio areas, lawn and various outbuildings.
Lovely low maintenance staggered garden with patio areas, lawn and various outbuildings.
Parking and Driveway
 Hardstanding driveway to front of property with space for one vehicle.
Hardstanding driveway to front of property with space for one vehicle.
Rental Yield
£800-£850 PCM
Agents Notes
We have not tested any of the electric, gas or sanitary appliances. Buyers should make their own investigations as to the workings of the relevant items. Floor plans are for identification purposes only and not to scale. All room measurements in these sales details are approximate and are usually stated in respect to the furthest point in the room. Subjective comments in these details are the opinion of KEY Estate Agents at the time these details were prepared. These opinions may vary from your own. These sales details are produced in good faith to offer a guide only and do not constitute any part of a contract or offer. In respect to the tenure of the property, the information stated above is provided to us by the vendor and is taken in good faith, this, as well as other details relating to the title, should be confirmed prior to exchange of contracts by your solicitor. Photos, floorplans and videos used within these details are under copyright to KEY Estate Agent and under no circumstances are to be reproduced by a third party without prior permission.
Energy Efficiency and Environmental Impact

Although these particulars are thought to be materially correct their accuracy cannot be guaranteed and they do not form part of any contract.
Property data and search facilities supplied by www.vebra.com










