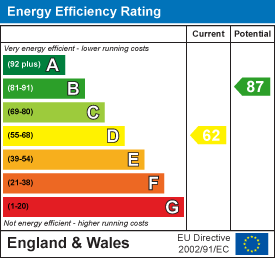West Midlands House
Gipsy Lane
Willenhall
West Midlands
WV13 2HA
Keasden Grove, Willenhall, WV13
£220,000 Sold
3 Bedroom House - Semi-Detached
- Semi Detached House
- Three Bedrooms
- Lounge
- Kitchen
- Bathroom
- Gas Central Heating
- UPVC Double Glazing
- Front & Rear Gardens
- Off Road Parking
- Cul-de Sac Location
A three bedroom semi detached house in a quiet cul-de-sac location. The modern accommodation comprises of a hallway, lounge, fitted kitchen, three bedrooms and bathroom. The property benefits from UPVC double glazing, gas central heating, front and rear gardens and off road parking.
Hallway
UPVC double glazed door to front, carpet, radiator, stairs off, door to lounge.
Lounge
7.2 x 3.6 (23'7" x 11'9")UPVC double glazed windows to front and rear, carpet, feature fire place, two radiators, under stairs store cupboard, door to kitchen.
Kitchen
3.1 x 2.1 (10'2" x 6'10")UPVC double glazed door and window to rear garden, tiled flooring, radiator, various wall units, wood effect rolled edge worksurface with cupboards and drawers below, inset sink, integrated oven, fitted four ring gas hob, appliance space, wall mounted Potterton Flamingo 2 boiler in cupboard.
Stairs / Landing
UPVC frosted double glazed window to side, carpet, loft access, doors to bedrooms and bathroom.
Bedroom One
3.6 x 2.5 (11'9" x 8'2")UPVC double glazed window to front, wood effect laminate flooring, radiator.
Bedroom Two
3.0 x 2.7 (9'10" x 8'10")UPVC double glazed window to rear, carpet, radiator, fitted wardrobe.
Bedroom Three
2.7 x 2.0 (8'10" x 6'6")UPVC double glazed window to front, carpet, radiator, cupboard with water cylinder.
Bathroom
1.9 x 1.6 (6'2" x 5'2")UPVC frosted double glazed window to rear, tile effect flooring, tiled walls, radiator, WC, pedestal wash hand basin, bath with shower tap attachment.
Outside
Front garden is laid to lawn with a pathway and slabbed driveway offering off road parking.
Rear garden is mainly laid to lawn with trees and gated access to the front.
Energy Efficiency and Environmental Impact

Although these particulars are thought to be materially correct their accuracy cannot be guaranteed and they do not form part of any contract.
Property data and search facilities supplied by www.vebra.com











