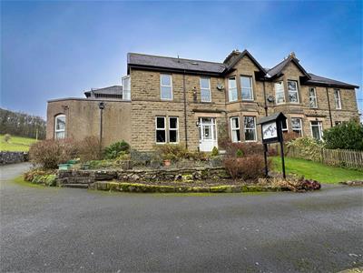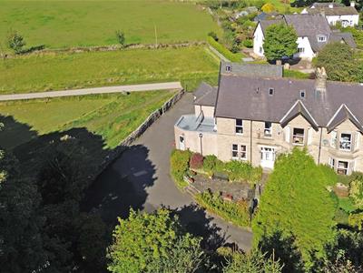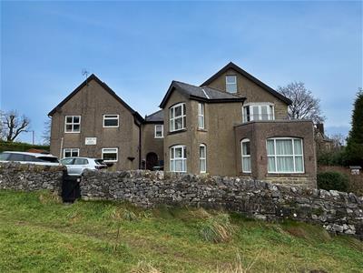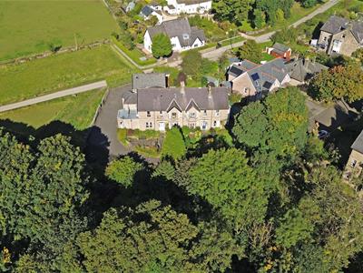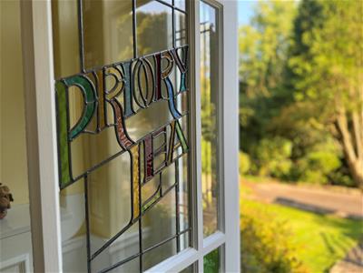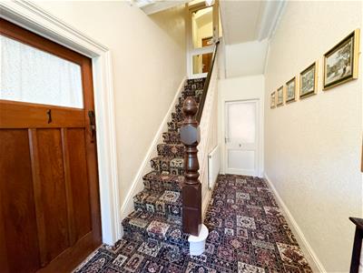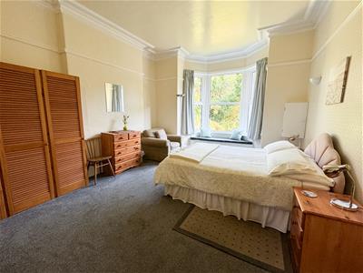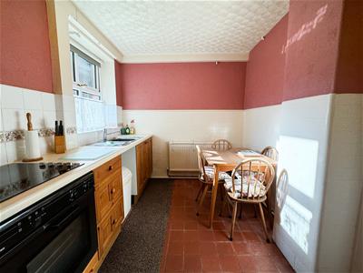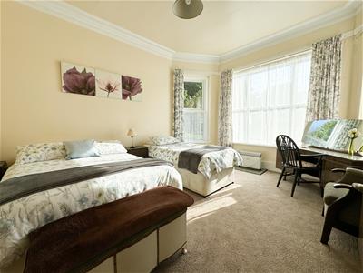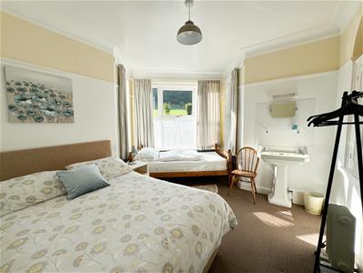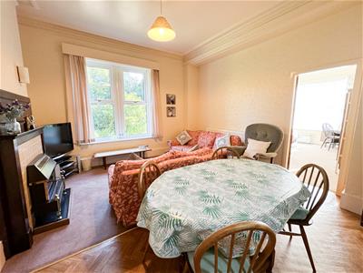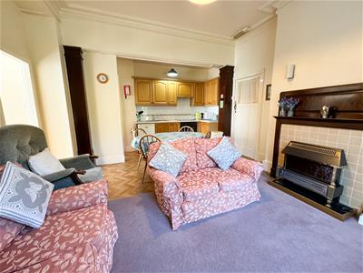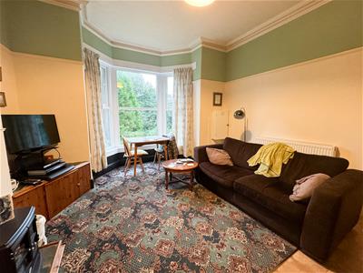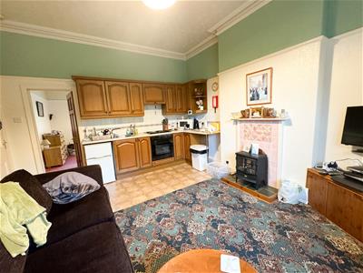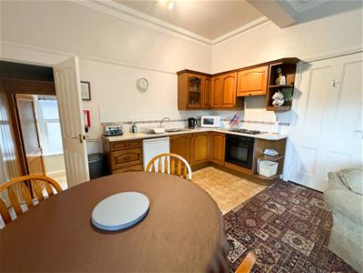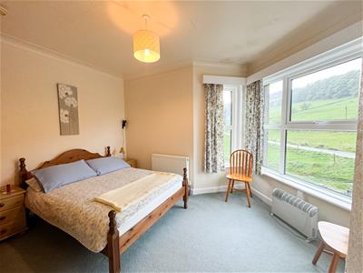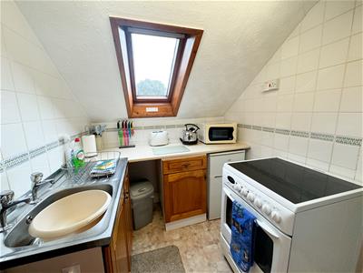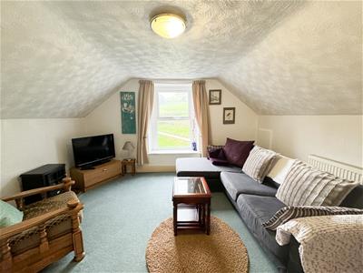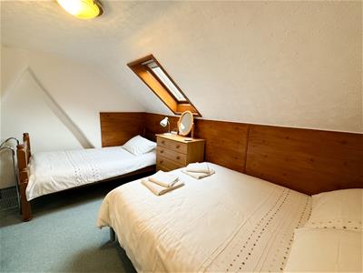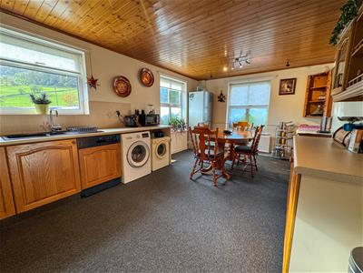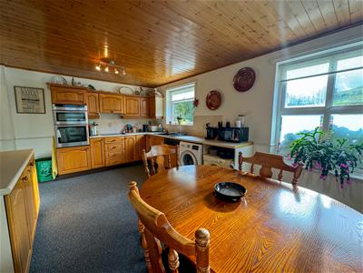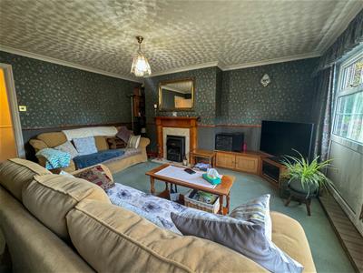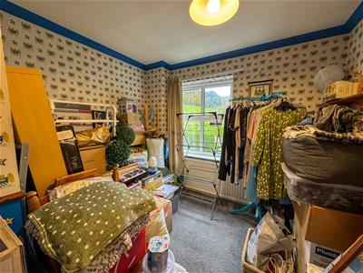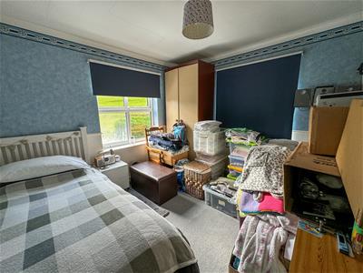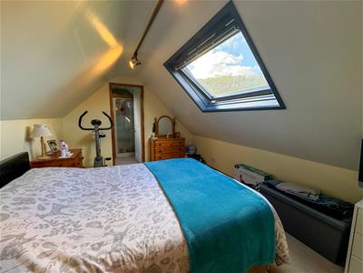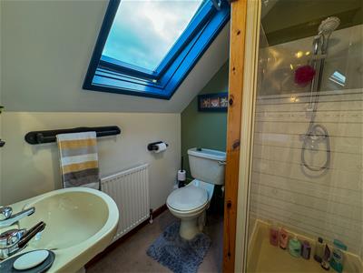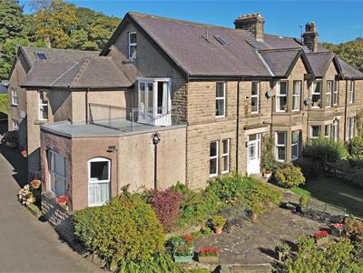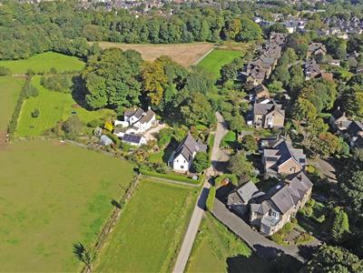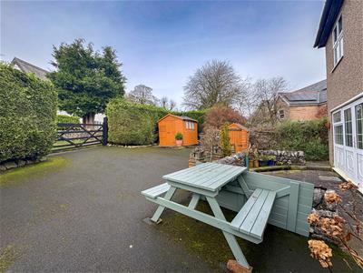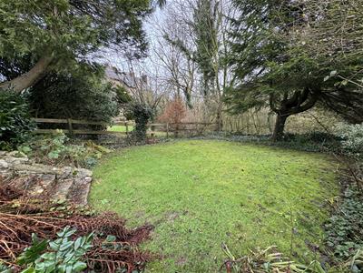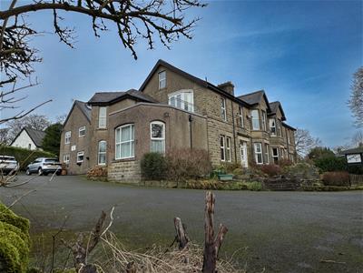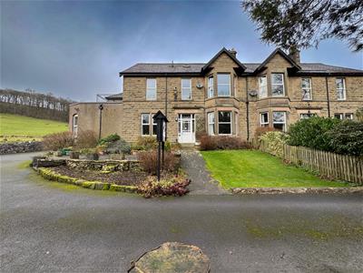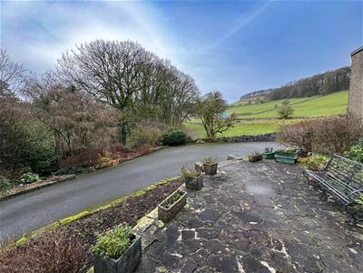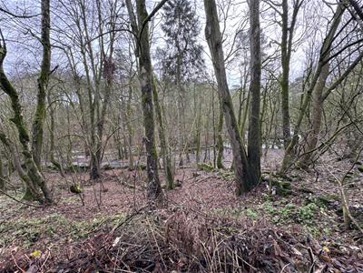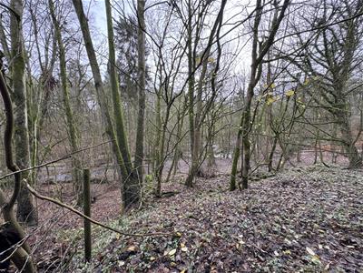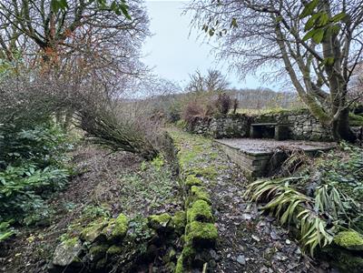
17 High Street
Buxton
Derbyshire
SK17 6ET
White Knowle Road, Buxton
Offers In The Region Of £875,000
10 Bedroom Character Property - Semi Detached
Bury and Hilton are delighted to offer for sale this delightful semi-detached Victorian residence which has been converted into FIVE apartments and has been run by the current owners as a successful self- catering holiday let business which has been wound down over the past few years, and is being offered for sale due to retirement but which is ideal for a continuation of its existing use or alternatively maybe of interest to investors or for conversion back to its original use as a substantial family home.
In the early 1970s an additional three bedroomed property was added to the rear for occupation by the business owner and could be separated from the main building and utilized as a separate dwelling.
'Priory Lea' is situated at the end a quiet no-through road and borders open fields and woodland. Quietly tucked away, this property is only a short distance from all local amenities including shops, schools and transport links.
Externally, the property has ample external space with gardens and a delightful woodland area and extensive parking facilities. The total area of the site extends to just under half an acre. (0.477 acres.)
Viewing is highly recommended. Rarely does a property with such scope and potential come to the market.
With gas central heating throughout; the five apartments are ran off one centralised commercial system which can be zoned on and off and the house running from a separate boiler, Upvc double glazing and all mains services.
VIEWINGS ARE STRICTLY VIA APPOITMENT ONLY.
PRIORY LEA- APARTMENTS.
Entrance Hallway
With entrance porch leading to communal entrance hallway with stairs leading to first and second floor.
To the first floor is the laundry room- 8'9 x 6'4. With Upvc window to front. Space and plumbing for washing machine. Alpha gas industrial boiler for the 5 apartments which can be controlled individually per apartment.
APARTMENT 1- GROUND FLOOR
Open plan Kitchen/ Dining/ Living
5.51m x 4.37m (18'1 x 14'4)Upvc window to front. Electric fireplace. Radiator.
Kitchen area with wall and base units with worksurface over and stainless steel sink. Tiled splashbacks. Space for under counter fridge. Electric hob and oven with extractor over.
Bedroom
5.00m x 4.06m (max) (16'5 x 13'4 (max))Bay Upvc window to side. Radiator. Ceiling coving.
Bedroom
4.42m x 3.10m (14'6 x 10'2)Bay Upvc window to side. Radiator. Built in original storage cupboard. Wash hand basin. Ceiling coving and picture rail.
Shower Room
2.26m x 1.40m (7'5 x 4'7)Wc, wash hand basin and corner shower cubical. Partially tiled walls. Radiator. Sash window to rear.
APARTMENT TWO- GROUND FLOOR
Hallway
With useful storage cupboard. Doors to:
Lounge
3.78m x 3.63m (12'5 x 11'11)Upvc window to rear. Radiator.
Bedroom
5.00m x 3.94m (16'5 x 12'11)Upvc bay window to front. Radiator. Ceiling coving and picture rail.
Shower Room
3.18m x 1.88m (10'5 x 6'2)Wc, Wash hand basin and shower cubical. Partially tiled walls. Radiator. Window to side.
Kitchen
4.32m x 2.39m (14'2 x 7'10)Fitted with base units and worktop over with stainless steel sink. Full wall of original storage cupboards. Half tiled walls. Electric oven and hob. Radiator. Upvc window to side. Tiled floor.
APARTMENT 3- 1ST FLOOR
Please note, this is the only apartment not classed as self contained due to the shower room being accessed from the hallway.
Open Plan Lounge/ Kitchen/ Dining.
5.21m x 4.01m (17'1 x 13'2)Upvc bay window to front. Radiator. Ceiling coving and picture rail.
Kitchen area- fitted with wall and base units with worksurface over incorporating stainless steel sink. Electric oven and hob. Tiled splashabcks.
Bedroom
3.91m x 3.61m (12'10 x 11'10)Upvc window to rear. Radiator. Wash hand basin.
Shower Room. Accessed via the hallway.
Accessed via the first floor communal hallway. With shower cubical, wash hand basin and wc.
APARTMENT 4- 1ST FLOOR
Open plan Lounge/ Dining/ Kitchen
5.97m x 3.96m (19'7 x 13')Upvc window to front. Radiator. Electric fire. Patio doors leading to balcony seating area with iron safety balustrade.
Kitchen Area- Wall and base units with work surface over incorporating stainless steel sink. Electric oven and hob.
Shower Room
Window to rear. Shower cubical, Wc and wash hand basin. Radiator.
Bedroom
4.42m x 3.07m (14'6 x 10'1)Upvc bay window to side. Radiator.
APARTMENT 5- 2ND FLOOR
Kitchen
2.79m x 1.85m (9'2 x 6'1)Fitted with base units and worksurface over with stainless steel sink. Electric cooker. Tiled walls. Velux style window.
Lounge
3.94m x 3.89m (12'11 x 12'9)Upvc window to side. Radiator. Original built in storage cupboard.
Bedroom
3.86m x 3.33m (max) (12'8 x 10'11 (max))Velux style window. Roadiator.
Shower Room
2.06m x 1.47m (6'9 x 4'10)Shower cubical, wash hand basin, Wc. Window. Radiator.
SEPERATE DWELLING.
Entrance Porch
3.68m x 1.60m (12'1 x 5'3)Timber front entrance door. Tiled flooring. Built in storage cupboard.
Inner Hallway
Stairs off to first floor.
Lounge
4.72m x 3.40m max (15'6 x 11'2 max)Upvc door to rear with Upvc windows. Radiator. Electric fire with marble surround and wooden mantle. Useful understairs storage cupboard housing the 'Ideal' gas combi boiler.
Dining Kitchen
5.61m x 3.40m (18'5 x 11'2)Fitted with a solid wood kitchen, with wall and base unties with drawers and work surface over incorporating one and a half bowl sink and drainer and tiled splash backs. Double 'Neff' oven, electric hob and extractor hood over. space and plumbing for washing machine. Integrated dishwasher. Radiator. Upvc windows to side and rear.
First floor landing
Upvc windows to rear and side. Two radiators. Two built in storage cupboards. Stairs up. (please note there is an internal door linking to the hallway of the apartments.)
Bedroom
4.32m x 2.77m nt 1.65m (14'2 x 9'1 nt 5'5)Upvc window to rear. Radiator.
Bedroom
3.20m x 3.15m (10'6 x 10'4)Upvc window to side and rear. Radiator.
Bathroom
2.51m x 2.26m (8'3 x 7'5)Fitted with a paneled bath with shower over, wash hand basin and WC. Partially tiled walls. Airing cupboard with radiator.
Second Floor Landing
Built in wardrobes. Eaves storage with lighting.
Bedroom
4.70m x 3.02m (15'5 x 9'11)Velux style window. Radiator
Ensuite
Fitted with shower cubical, wash hand basin and WC. Velux style window. Eaves storage.
EXTERNALLY
Externally the property is approached via a tarmacked driveway, which opens up to provide off road parking for several vehicles to the front and side. To the front of the property is a paved garden, with an array of mature shrubs and plants with lawned area also with a further lawned garden opposite. To the rear is a further hard standing area currently housing timber sheds and patio seating area. Gated access onto the rear lane. Woodland which is opposite the property to the front, which runs down to the stream.
FREEHOLD
EPC- apt 1- D apt 2- D apt 3- C - apt 4 D- apt 5 C - apt 6 C.
HPBC- HOUSE CURRENTLY BAND A AND APARTMENTS EXEMPT BUT DUE TO BE BANDED. AS SOON AS THIS IS AVAILABLE WE WILL UPDATE THE DETAILS,
Agents Notes
Bury & Hilton have made every reasonable effort to ensure these details offer an accurate and fair description of the property. The particulars are produced in good faith, for guidance only and do not constitute or form an offer or part of the contract for sale. Bury & Hilton and their employees are not authorised to give any warranties or representations in relation to the sale and give notice that all plans, measurements, distances, areas and any other details referred to are approximate and based on information available at the time of printing.
Fixtures and Fittings
Only those fixtures and fittings referred to in the sale particulars are included in the purchase price. Bury & Hilton have not tested any equipment, fixtures, fittings or services and no guarantee is given that they are in good working order.
Broadband Connectivity
It is understood that the property benefits from a satisfactory broadband service; however, due to the property's location, connection speeds may fluctuate. We recommend that prospective purchasers consult https://www.ofcom.org.uk to obtain an estimated broadband speed for the area.
Mobile Network Coverage
The property is well-situated for mobile signal coverage and is expected to be served by a broad range of providers. Prospective purchasers are encouraged to consult the Ofcom website (https://www.ofcom.org.uk) to obtain an estimate of the signal strength for this specific location.
Although these particulars are thought to be materially correct their accuracy cannot be guaranteed and they do not form part of any contract.
Property data and search facilities supplied by www.vebra.com
