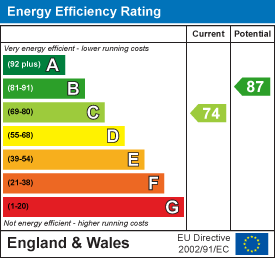
2 The Courtyard,
Goldsmith Way
Eliot Business Park
Nuneaton
Warwickshire
CV10 7RJ
Brading Road, Nuneaton
£240,000
3 Bedroom House - Mid Terrace
- Spacious And Charming Family Home
- Fantastic Location
- Higham Lane Catchment Area
- Large Front & Rear Gardens
- Outbuildings
- Beautiful Modern Kitchen Diner
- Council Tax Band: B
- EPC: C
- Tenure: Freehold
*** BEAUTIFUL & SPACIOUS FAMILY HOME IN WEDDINGTON*** A MUST SEE HOME ***
Welcome to this lovely 3 bed terraced property in the heart of Weddington! Boasting generous sized rooms, a modern, stylish kitchen diner, a tranquil living room with character features, large gardens both to the front and the rear of the property and bags of potential due to the existing outbuildings!
The property comprises of a porch entrance and a large hallway that leads to the lovely living area, with chimney breast and the fire as a main feature and large bay windows letting in ample amounts of light, allowing views onto the sizable front garden. The kitchen diner to the rear of the property is modern and light with patio doors, a stylish breakfast bar, wooden worktops and plenty of space for a dining table and chairs.
Upstairs consists of two generous double rooms, a modern family bathroom and a further single bedroom currently utilised as a childrens bedroom but could double as an office. The garden of this property is large and has a patio, a lawned area, a vegetable patch and greenhouse space as well as outbuildings at the rear of the house.
This really is a must see for any growing family!
Council Tax Band: B
EPC: C
Tenure: Freehold
Entrance
 Sizeable front garden leads up to the handy porch. Perfect to kick off those muddy wellies and boots! Beyond this is another front door and the good sized hallway.
Sizeable front garden leads up to the handy porch. Perfect to kick off those muddy wellies and boots! Beyond this is another front door and the good sized hallway.
Living Room
 3.999 x 3.963 (13'1" x 13'0")Generous living space with beautiful bay windows letting in lots of daylight. The fireplace adds charming character giving it a cosy, homely feel.
3.999 x 3.963 (13'1" x 13'0")Generous living space with beautiful bay windows letting in lots of daylight. The fireplace adds charming character giving it a cosy, homely feel.
Kitchen Diner
 3.142 x 5.865 (10'3" x 19'2")Gorgeous kitchen diner with wooden worktops, sage cupboards and built in fridge freezer, oven and hob. A large space that can easily fit a dining table and chairs. Views out over the garden from the window and patio doors and a breakfast bar and pantry.
3.142 x 5.865 (10'3" x 19'2")Gorgeous kitchen diner with wooden worktops, sage cupboards and built in fridge freezer, oven and hob. A large space that can easily fit a dining table and chairs. Views out over the garden from the window and patio doors and a breakfast bar and pantry.
Family Bathroom
 1.792 x 1.943 (5'10" x 6'4")Family Bathroom with shower over bath, sink, toilet, heated towel rail and a handy storage space for towels!
1.792 x 1.943 (5'10" x 6'4")Family Bathroom with shower over bath, sink, toilet, heated towel rail and a handy storage space for towels!
Master Bedroom
 3.640 x 3.905 (11'11" x 12'9")Generous master bedroom with plenty of space for double bed and any addition furniture.
3.640 x 3.905 (11'11" x 12'9")Generous master bedroom with plenty of space for double bed and any addition furniture.
Bedroom Two
 3.209 x 3.334 (10'6" x 10'11")Spacious double room with storage cupboard, views over the large garden and plenty of space for bedroom furniture
3.209 x 3.334 (10'6" x 10'11")Spacious double room with storage cupboard, views over the large garden and plenty of space for bedroom furniture
Bedroom Three
 3.037 x 2.133 (9'11" x 6'11")Cosy single room to the front of the property. Perfect for a childs bedroom or an office space!
3.037 x 2.133 (9'11" x 6'11")Cosy single room to the front of the property. Perfect for a childs bedroom or an office space!
Garden
 Bags of outdoor space with a large lawned area, vegetable patch and greenhouse at the bottom of the garden, a patio area at the top and an array of outbuildings.
Bags of outdoor space with a large lawned area, vegetable patch and greenhouse at the bottom of the garden, a patio area at the top and an array of outbuildings.
Rental Yield
£900 - £1000 PCM
Agents Notes
We have not tested any of the electric, gas or sanitary appliances. Buyers should make their own investigations as to the workings of the relevant items. Floor plans are for identification purposes only and not to scale. All room measurements in these sales details are approximate and are usually stated in respect to the furthest point in the room. Subjective comments in these details are the opinion of KEY Estate Agents at the time these details were prepared. These opinions may vary from your own. These sales details are produced in good faith to offer a guide only and do not constitute any part of a contract or offer. In respect to the tenure of the property, the information stated above is provided to us by the vendor and is taken in good faith, this, as well as other details relating to the title, should be confirmed prior to exchange of contracts by your solicitor. Photos, floorplans and videos used within these details are under copyright to KEY Estate Agent and under no circumstances are to be reproduced by a third party without prior permission.
Energy Efficiency and Environmental Impact

Although these particulars are thought to be materially correct their accuracy cannot be guaranteed and they do not form part of any contract.
Property data and search facilities supplied by www.vebra.com













