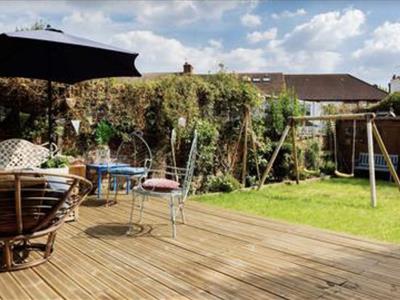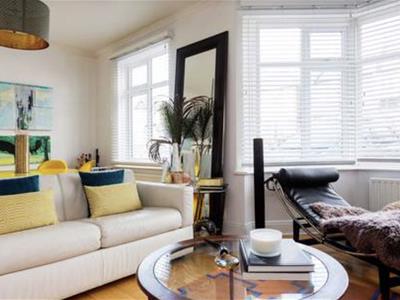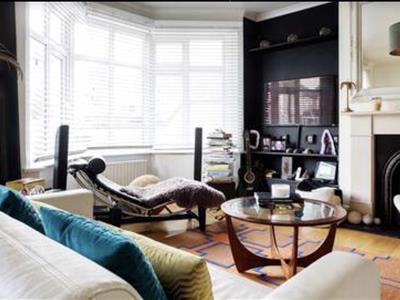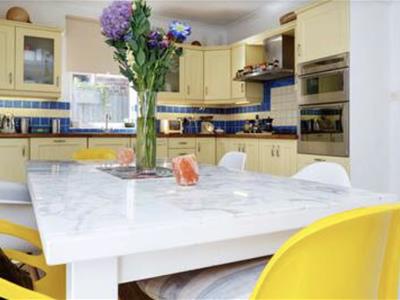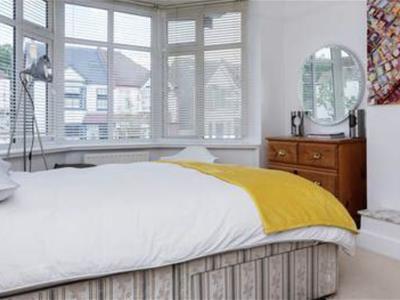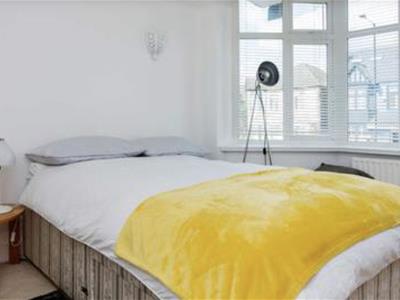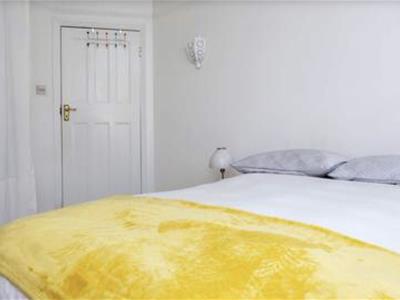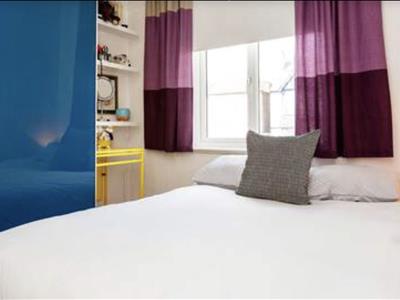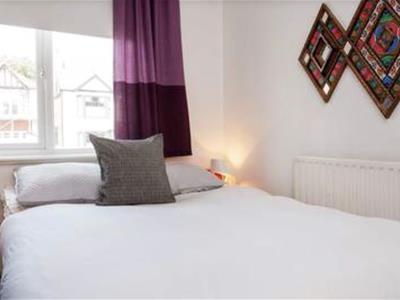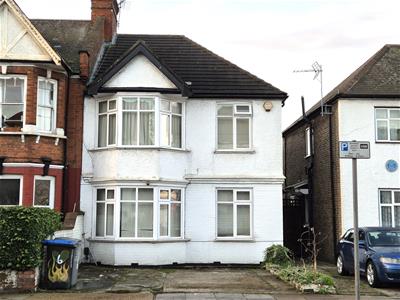
97 Chamberlayne Road
Kensal Rise
London
NW10 3NN
Wrottesley Road, Kensal Rise (Borders), NW10 5YL
£1,150,000
4 Bedroom House - End Terrace
- 1920s BUILT END OF TERRACE HOUSE
- 4 DOUBLE BEDROOMS
- HARDWOOD FLOORING
- PERIOD STYLE FIREPLACE
- 55ft SOUTH FACING REAR GARDEN
- OFF STREET PARKING TO FRONT FOR TWO CARS
- WALKING DISTANCE TO WILLESDEN JUNCTION, KENSAL RISE & KENSAL GREEN STATIONS
- NO UPPER CHAIN
This impressive 1248 sq.ft (116 sq,m) approx 1920s built End of Terrace house comprises 4 double bedrooms, open loft area, 20ft reception, 20ft kitchen/breakfast room, utility room/wc, conservatory, family bathroom, 55ft south facing rear garden and off street parking for two cars to the front. Features include period style fireplace, hardwood flooring and the property offers much scope to increase the living space by extending to the rear and/or converting the loft space (stpp). Situated just off Harrow Road with its shopping facilities, bus routes to the West End, and walking distance to Willesden Junction , Kensal Green and Kensal Rise stations. Offered with no upper chain, tenure is Freehold and Council Tax Band 'E' (London Brough of Brent).
ENTRANCE HALL
side entrance with wood flooring, ceiling coving, radiator, double glazed wing window.
RECEPTION
6.15m (to alcove) x 4.42m (to bay) (20'2 (to alcovwith wood flooring, period style fireplace, double glazed windows, ceiling coving, radiator.
KITCHEN/BREAKFAST ROOM
6.17m (to recess) x 4.17m (20'3 (to recess) x 13'8with inset double bowl sink, range of wall and base cupboards, work surface, 5 ring hob, double oven, double glazed door to conservatory, door to utility room/wc, concealed radiator, white painted wood floor.
UTILITY ROOM/WC
2.59m 2.74mto recess) x 1.93m (8'6 9to recess) x 6with wc, inset sink and drainer, plumbing for washing machine and dryer, central heating boiler, radiator, wood flooring, double glazed window.
CONSERVATORY
3.12m x 2.54m (10'3 x 8'4)with door to rear garden, wood flooring.
STAIRS & LANDING
TO FIRST FLOOR
with stairs up to open loft area.
BEDROOM 1
4.45m (to bay) x 3.33m (to alcove) (14'7 (to bay)with double glazed windows, wood flooring, built in open wardrobe and shelving.
BEDROOM 2
3.05m x 2.74m (10'0 x 9'0)with double glazed window, built in wardrobes and shelving, radiator, picture rail, ceiling coving.
BEDROOM 3
3.30m (to recess) x 3.28m (10'10 (to recess) x 10'with double glazed windows, radiator, picture rail, ceiling coving.
BEDROOM 4
3.43m x 2.44m (11'3 x 8'0)with wood flooring, ceiling coving, radiator.
BATHROOM WC
with white suite comprising bath and shower attachment with rainfall shower head, pedestal wash hand basin, wc, towel radiator, double glazed window,
OPEN LOFT AREA
with wood flooring, timber roof beams, velux windows.
REAR GARDEN
at rear 55ft approx (visual estimate), south facing and with decked patio, lawn, and side gated access from front.
TENURE
The tenure is Freehold.
The operational condition of the services and appliances connected at the property have not been checked and as such no warranties are offered thereto.
Energy Efficiency and Environmental Impact

Although these particulars are thought to be materially correct their accuracy cannot be guaranteed and they do not form part of any contract.
Property data and search facilities supplied by www.vebra.com
