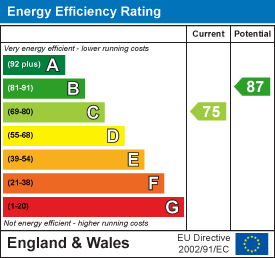
1336 London Road
Leigh-on-Sea
SS9 2UH
Hilversum Way, Canvey Island
£300,000 Sold
3 Bedroom House - Terraced
- Terraced family home
- Driveway and attached garage
- 3 great size bedrooms
- Generously sized lounge diner
- Downstairs WC
- Built in wardrobes to bedroom one
- Wet room style shower room
- Entrance hallway
- Quiet turning close to Canvey High Street
- Convenient access on and off Island
Nestled in the serene Hilversum Way of Canvey Island, this charming terraced house offers a tranquil retreat close to the bustling Canvey High Street. Boasting three generously sized bedrooms, this property features an inviting open-plan layout downstairs, perfect for modern living. The convenience of a wet room style shower room and a downstairs WC adds a touch of luxury to this lovely home. With a driveway and an attached garage that holds the potential for conversion (subject to planning), this property offers versatility and room for growth. Step outside to discover a delightful rear garden that provides a private oasis, perfect for relaxing or entertaining guests. Enjoy the peace and quiet of a garden that is unoverlooked, offering a sense of seclusion in this desirable location. Don't miss the opportunity to make this house your home and enjoy the best of both worlds - a peaceful haven in a prime location close to amenities.
Frontage
Green picket fence perimeter, driveway for at least two large vehicles, access to the garage, access to:
Hallway
1.54m x 0.92m (5'0" x 3'0" )UPVC double glazed door to the side, vinyl flooring, door to:
Lounge Diner
7.64m x 3.45m > 2.58m (25'0" x 11'3" > 8'5" )Coved ceiling, double glazed windows to the front, double glazed window to the rear, double glazed French doors that open out onto the garden, two radiators, feature fireplace with a wooden surround, vinyl flooring, opening to:
Kitchen
3.34m x 2.26m (10'11" x 7'4" )Wooden shaker style kitchen comprising of; wall and base level units with a roll edge laminate worktop, space for a range cooker with an extractor fan above, tiled splashback, 1.5 stainless steel sink and drainer with a chrome mixer tap, open shelving area, space for a washing machine, space for a fridge freezer, tiled flooring.
Downstairs W/C
2.58m x 0.73m (8'5" x 2'4" )Low-level w/c, wall hung wash basin with tiles splashback, vinyl flooring, airing cupboard, extractor fan.
Inner Hallway
1.71m x 0.79m (5'7" x 2'7" )Carpeted stairs to the first floor, vinyl flooring.
First Floor Landing
Loft hatch, pendant light, carpet, double radiator, two large storage cupboards one housing a wall mounted Gloworm boiler.
Bedroom One
3.64m x 3.45m > 2.75m (11'11" x 11'3" > 9'0" )Double glazed windows to the rear overlooking the garden, range of fitted wardrobes and top boxes, shelf, double radiator, carpet.
Bedroom Two
3.98m x 2.74m > 2.10m (13'0" x 8'11" > 6'10" )Fanlight, double glazed windows to the front, double radiator, carpet.
Bedroom Three
3.30m x 2.61m (10'9" x 8'6" )Fanlight, double glazed windows to the front, base level cupboard, built in wardrobe with a top box, radiator, carpet.
Wet Room Style Shower Room
2.51m x 1.62m (8'2" x 5'3" )Obscured double glazed window to the rear, extractor fan, electric power shower, wall hung wash basin, low-level w/c, fully tiled walls.
Rear Garden
Commences with a patio area with the remainder laid to lawn with a further patio area to the rear leading to the garden shed, outside tap, outside lighting.
Attached Garage
5.20m x 2.41m (17'0" x 7'10" )Up and over door to the front, power, light and workbench.
Agents Notes:
The Gloworm boiler is 21 months old and had a service in May 2024.
Energy Efficiency and Environmental Impact

Although these particulars are thought to be materially correct their accuracy cannot be guaranteed and they do not form part of any contract.
Property data and search facilities supplied by www.vebra.com
















