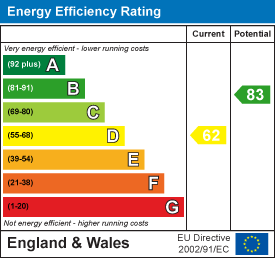Maynard Estates
2-4 North Street, Whitwick
Coalville
Leicestershire
LE67 5HA
Orchard Close, Ravenstone, Coalville
£390,000 Sold (STC)
4 Bedroom House - Detached
- Fully Renovated Detached Home Finished To High Standards
- Quiet-Cul-De-Sac Location
- Stunning Fully Fitted Kitchen With Quartz Worktop
- Ground Floor WC and Separate Utility Room
- Living Room, Dining Room and Study
- New Windows & Central Heating System
- Brand New Family Bathroom & En-Suite To Master Bedroom
- Four Good Sized Bedrooms
- South Facing Rear Garden & Substantial Driveway Parking
- Virtual Property Tour Available
Nestled in the TRANQUIL CUL-DE-SAC of Orchard Close, Ravenstone, this stunning detached house has undergone a full refurbishment, presenting an exceptional opportunity for those seeking a modern family home. With FOUR SPACIOUS BEDROOMS and two well-appointed bathrooms, this property offers extensive accommodation that is both STYLISH AND FUNCTIONAL.
Upon entering, you are greeted by an inviting entrance hall adorned with ELEGANT OAK FLOORING, leading to a convenient ground floor WC and a versatile STUDY/SNUG AREA. The heart of the home is undoubtedly the NEWLY FITTED KITCHEN/BREAKFAST ROOM, which boasts a contemporary design featuring grey shaker-style units and a LUXURIOUS QUARTZ WORKTOP. Equipped with integrated appliances, including a full-height fridge and freezer, dishwasher, and double oven, this kitchen is perfect for culinary enthusiasts. An adjacent utility room adds practicality, providing space for laundry appliances and direct access to the garden.
The DINING ROOM, with its continuation of oak flooring and tasteful pendant lighting, flows seamlessly into the LIVING ROOM, which is enhanced by sliding patio doors that open onto the rear garden. A charming inset FIREPLACE WITH A LOG EFFECT GAS FIRE creates a warm and inviting atmosphere for family gatherings.
Ascending to the first floor, you will find FOUR GENEROUSLY SIZED BEDROOMS, ideal for family living or accommodating guests. The master bedroom features dual double-glazed windows, built-in wardrobes with mirrored sliding doors, and a CONTEMPORARY EN-SUITE BATHROOM. The family bathroom is equally impressive, showcasing a modern three-piece suite with an air spa bath and stylish finishes.
Externally, the SOUTH-FACING REARGARDEN is a delightful retreat, featuring a large Indian sandstone patio, lush lawns, and mature trees, all enclosed for privacy. The property also benefits from a spacious block-paved driveway, providing AMPLE PARKING FOR SEVERAL VEHICLES, alongside a single garage.
ON THE GROUND FLOOR
Entrance Hall
Ground Floor WC
Study/Snug
 2.44m x 4.98m (8'0" x 16'4")
2.44m x 4.98m (8'0" x 16'4")
Kitchen / Breakfast Room
 3.40m x 3.12m (11'2" x 10'3")
3.40m x 3.12m (11'2" x 10'3")
Utility Room
 1.57m x 3.53m (5'2" x 11'7")
1.57m x 3.53m (5'2" x 11'7")
Dining Room
 3.20m x 3.58m (10'6" x 11'9")
3.20m x 3.58m (10'6" x 11'9")
Living Room
 3.56m x 5.66m (11'8" x 18'7")
3.56m x 5.66m (11'8" x 18'7")
ON THE FIRST FLOOR LANDING
Landing
Master Bedroom
 4.52m x 3.10m (14'10" x 10'2")
4.52m x 3.10m (14'10" x 10'2")
En-Suite
 1.91m x 1.60m (6'3" x 5'3")
1.91m x 1.60m (6'3" x 5'3")
Bedroom 2
 2.54m x 3.10m (8'4" x 10'2")
2.54m x 3.10m (8'4" x 10'2")
Bedroom 3
 2.67m x 2.92m (8'9" x 9'7" )
2.67m x 2.92m (8'9" x 9'7" )
Bedroom 4
 2.13m x 3.61m (7' x 11'10 )
2.13m x 3.61m (7' x 11'10 )
Family Bathroom
 1.83m x 2.84m (6' x 9'4")
1.83m x 2.84m (6' x 9'4")
ON THE OUTSIDE
Front Garden
Rear Garden

Large Driveway
Single Garage
Energy Efficiency and Environmental Impact

Although these particulars are thought to be materially correct their accuracy cannot be guaranteed and they do not form part of any contract.
Property data and search facilities supplied by www.vebra.com













