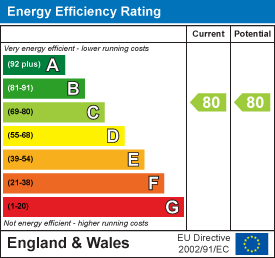
39 Havelock Road
Hastings
East Sussex
TN34 1BE
Amherst Road, Hastings
£195,000 Price
2 Bedroom Maisonette
- Maisonette
- Modern Kitchen with Integrated Appliances
- 18ft Lounge-Diner
- Two Bedrooms
- En Suite and Walk-in-Wardrobe
- Townscape Views
- Private Entrance
- Allocated Parking
- Council Tax Band B
PCM Estate Agents are delighted to present to the market an opportunity to secure this TWO DOUBLE BEDROOMED DUPLEX APARTMENT with lovely TOWNSCAPE VIEWS, ALLOCATED PARKING and its own PRIVATE ENTRANCE. Conveniently positioned just a short stroll from Hastings town centre, within easy reach of a vast range of amenities including Alexandra Park and Hastings mainline railway station with convenient links to London.
The property has modern comforts including gas fired central heating and double glazing, the accommodation is arranged over two floors and comprises a private front door leading to the entrance hall, stairs rise to the first floor where there is a SPACIOUS LOUNGE-DINING ROOM, MODERN KITCHEN with stone countertops and INTEGRATED APPLIANCES, BEDROOM and a family bathroom. To the second floor there is a MASTER SUITE with EN SUITE SHOWER ROOM, WALK-IN-WARDROBE and a BALCONY to take in those lovely townscape views.
Viewing comes highly recommended, please call the owners agents now to book your viewing and avoid disappointment.
PRIVATE FRONT DOOR
Leading to:
ENTRANCE HALL
Stairs rising to upper floor landing,
LANDING
Spot lights, radiator, fire alarm, door to inner hall with double glazed window return stairs to:
LOUNGE-DINING ROOM
5.51m x 4.29m (18'1 x 14'1)Double aspect room having double glazed windows to the rear and side and further double glazed door leading to a Juliet Balcony with far reaching views across town. Centrally heated radiator and glass sliding doors into;
KITCHEN
2.92m x 2.18m (9'7 x 7'2)Modern kitchen fitted with a range of eye and base level cupboards and drawers with soft close hinges and granite work surfaces over, four ring gas hob with cooker hood over, double oven below, integrated fridge freezer, integrated washer dryer and dishwasher, wall mounted cupboard concealed boiler, inset one and a half bowl drainer steel sink unit with mixer tap, polished tile flooring, double glazed window to front aspect.
BEDROOM TWO
2.92m x 2.67m (9'7 x 8'9)Radiator, fire alarm, two double glazed windows to front aspect.Q
BATHROOM
Panelled bath with mixer tap and shower attachment, pedestal wash hand basin with mixer tap, dual flush low level wc, radiator, shaver point, part tiled walls, tiled flooring, spot lights, ceiling extractor for ventilation, double glazed frosted glass window to rear aspect for privacy.
SECOND FLOOR
Leading to:
MASTER BEDROOM
6.10m x 3.96m (20' x 13')Built-in wardrobes with sliding doors, hanging rails and shelving eaves storage, radiator, spot light, fire alarm, television point, radiator, double glazed french double opening doors to balcony.
BALCONY
Balustrade with glass inserts, pleasant views over Hastings and St Leonards.
EN-SUITE SHOWER ROOM
Walk-in shower enclosure, dual flush low level wc, pedestal wash hand basin with mixer tap, shaver point, part tiled walls, tiled flooring, ceiling extractor for ventilation, spot lights, double glazed window to side aspect.
TENURE
We have been advised by the owner of the following;
Lease - Approximately 83 Years
Maintenance - Approximately £2000 per annum. ( TBC)
Ground Rent - To be capped at £250 per annum.
Energy Efficiency and Environmental Impact

Although these particulars are thought to be materially correct their accuracy cannot be guaranteed and they do not form part of any contract.
Property data and search facilities supplied by www.vebra.com
















