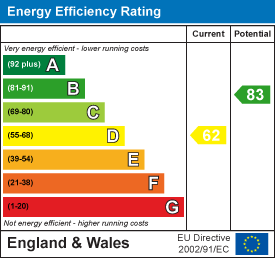
11, Main Road
Hockley
Essex
SS5 4QY
Ferry Road, Hullbridge, Hockley
Guide Price £475,000 Sold (STC)
4 Bedroom House - Semi-Detached
- Four Double Bedrooms
- Stunning Modern Kitchen With Integrated Appliances
- Open-Plan Dining And Living Area
- Beautifully Designed Family Bathroom With Bath And Separate Shower
- Downstairs W/C
- Off-Road Parking For Several Vehicles
- Beautiful Landscaped Rear Garden
- Walking Distance To The River Crouch
- Close To Local Amenities
- Must View
Guide Price *£475,000-£500,000*
This beautifully presented 4-bedroom semi-detached family home, situated on Ferry Road, Hullbridge, offers a stylish and modern living space, ideal for growing families. The property boasts a spacious layout with contemporary finishes throughout.
The heart of the home is the stunning, modern fitted kitchen, complete with high-quality integrated appliances and luxurious porcelain tiled flooring. The open-plan dining area flows seamlessly into the spacious living area, creating a perfect space for entertaining or family time. Patio doors lead directly from the living area to the beautifully landscaped rear garden, enhancing the sense of space and connection with the outdoors.
The ground floor also benefits from a convenient and stylish downstairs W/C. Upstairs, you'll find four generously sized double bedrooms, each offering ample space for furniture and personalisation. The family bathroom is a true highlight, featuring a beautifully designed suite with a bath and a separate shower unit, offering both practicality and luxury.
The rear garden is a real feature of this home, with a tiled patio area perfect for alfresco dining, leading to the lush grassed lower section, providing a fantastic outdoor space for children to play or for relaxing.
To the front of the property, there is a driveway providing off-road parking for several vehicles, ensuring convenience for busy families.
Located in the popular area of Hullbridge, this property is within easy reach of local amenities, schools, and transport links, making it the perfect home for modern family living.
Driveway
Integrated spotlights to soffits, partly paved and part shingled driveway with space for multiple vehicles.
Hallway
Spotlights, radiator, under-stairs storage cupboards and staircase leading upstairs.
Downstairs WC
Ceiling mounted light fitting, tiled floors, and walls, corner sink unit with storage and low-level w/c.
Kitchen
3.25x 4.90 (10'7"x 16'0")Ceiling fitted spotlights, radiator, range of wall and floor mounted units with under unit lighting, integrated fridge and freezer, space for washing machine, integrated dryer, stainless steel sink unit with dryer, porcelain marble effect tiles, integrated dual digital oven and microwave, induction hob with motion sensor extractor fan, integrated dishwasher double glazed window facing the rear aspect and door to rear garden.
Dining Area
3.61x 2.69 (11'10"x 8'9")Double glazed window to front, ceiling mounted light fitting, radiator and wooden flooring.
Lounge
4.75m x 3.63m (15'7 x 11'11)Ceiling-mounted light fitting, two vertical radiators, wall-mounted electric fireplace and sliding patio door to rear garden.
Landing
Access to all bedrooms and the bathroom. Access to spacious storage cupboard.
Bedroom One
3.63 x 4.22 (11'10" x 13'10")Ceiling mounted light fitting, double glazed window to rear, radiator, carpet flooring and wooden panelling feature wall.
Bedroom Two
2.59 x 3.61 (8'5" x 11'10")Ceiling mounted light fitting, double glazed window to front, radiator and carpet flooring.
Bedroom Three
3.43 x 2.62 (11'3" x 8'7")Ceiling mounted light fitting, double glazed window to rear, carpet flooring and radiator.
Bedroom Four
2.62 x 3.35 (8'7" x 10'11")Ceiling mounted light, double glazed window to front, radiator, wood effect flooring and brick effect feature wall.
Bathroom
3.23 x 2.62 (10'7" x 8'7")Ceiling fitted spotlights, underfloor heating, heated towel rail, vanity sink unit with under unit lighting, Bluetooth wall mounted mirror fitting, tiled bath unit, separate shower unit, extractor fan and low-level w/c. Two fitted storage cupboards and double glazed window to rear.
Rear Garden
Porcelain tiled patio area with steps down to grass. Wooden sleepers with planting to rear of the garden, concrete foundations laid for the outdoor building. External spotlights, external tap, side access with side gate.
Garage
Electric up and over garage door. Power and lighting. Combination boiler.
Energy Efficiency and Environmental Impact

Although these particulars are thought to be materially correct their accuracy cannot be guaranteed and they do not form part of any contract.
Property data and search facilities supplied by www.vebra.com




















