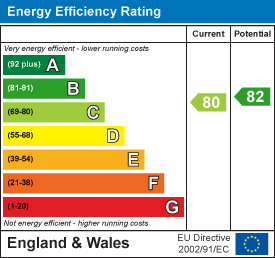
65 Duke Street
Darlington
County Durham
Dl3 7SD
Thornbury Rise, Darlington, DL3 9NG
Offers in the region of £475,000 Sold (STC)
4 Bedroom House - Detached
- Expansive, South facing rear garden
- Prime West End location
- Beautifully appointed family home
- Solar panels + EPC rating: C
- Viewings strongly recommended
- Driveway for two vehicles plus Carport & Garage
- Potential no onward chain
- Well priced in today's market
** VURV estates ** The Art of Property -
Commanding a large impressive site in the prestigious West End of Darlington, Thornbury Rise presents an opportunity for families seeking a spacious and beautifully maintained detached home. The substantial rear garden is a must view offering ample space for outdoor activities, gardening, or simply enjoying the fresh air with friends and family. This remarkable property boasts four bedrooms, the principal complete with a contemporary ensuite shower room, ensuring comfort and privacy for all family members. Three substantial reception rooms plus large kitchen, including a delightful garden room extension that invites natural light and offers a serene view of the expansive rear garden. Additionally, a dedicated office or study on the ground floor provides an ideal space for remote work or quiet study, catering to the modern family's needs.
The property is further enhanced with parking available for up to four vehicles, perfectly suited for families with multiple cars or those who enjoy entertaining guests.
Thornbury Rise is not only a beautiful family home but also a residence that retains many charming period features, such as elegant parquet flooring, adding character and warmth.
Situated close to well-regarded schools, this property is ideally located for families seeking quality education for their children. With its impressive scale, thoughtful design, large south facing garden, solar panels, and prime location, this home is a rare find in Darlington's desirable West End. Do not miss the chance to make this splendid property your own, contact VURV estates today.
Ground floor
Entrance vestibule via a double glazed composite front door leading to a delightful hallway giving a fabulous first impression featuring parquet flooring, nicely running into the office and dining room. Ground floor cloak/WC. Principal reception room running front to rear great to maximise on family time with a separate dining room leading to the impressive garden room extension. Delightful modern kitchen providing an excellent range of units and integrated appliances including a five ring gas hob, double electric oven, microwave, dishwasher and washing machine. There is also a floor boiler providing gas central heating and domestic hot water.
First floor
Window to the front elevation allowing natural light and hatch with fitted fold-down staircase leading to a sizeable loft space which, in our opinion has huge potential subject to the relevant consent. Four well dressed bedrooms, three bedrooms with quality fitted wardrobes, the principal bedroom with a luxurious ensuite shower room, fitted in 2020. Family bathroom completing the internal accommodation considered a great size enjoying a three-piece suite and cupboard housing the domestic water cylinder.
Externally
This home commands such an impressive plot, the substantial rear garden offers huge potential and certainly will not fail to impress. There is a large resin patio ideal for alfresco dining, an external water tap and two garden sheds. Two further patio areas can be found to the rear of the garden including an external power point. Generous parking to the front, including a carport and single garage with electric roller door lighting and power.
Please note:
Council tax Band - F
Tenure - Freehold
EPC Rating: C
VURV estates 'The Art of Property'
Professional Estate Agents, covering Darlington & Teesside with creative & inviting marketing strategies! Property appraisals available 7 days a week!
Part of the well-known VURV group, embracing property networking events across the country.
Disclaimer:
These particulars have been prepared in good faith by the selling agent in conjunction with the vendor(s) with the intention of providing a fair and accurate guide to the property. They do not constitute or form part of an offer or contract nor may they be regarded as representations, all interested parties must themselves verify their accuracy. No tests or checks have been carried out in respect of heating, plumbing, electric installations, or any type of appliances which may be included.
Principal elevation

Entrance vestibule
Reception hallway

Ground floor cloaks/wc
Office/study
 2.74 x 3.35 (8'11" x 10'11")
2.74 x 3.35 (8'11" x 10'11")
Lounge/family room
 3.75 x 8.09 (12'3" x 26'6")
3.75 x 8.09 (12'3" x 26'6")
Dining room
 3.24 x 3.70 (10'7" x 12'1")
3.24 x 3.70 (10'7" x 12'1")
Garden room
 6.01 x 3.10 (19'8" x 10'2")
6.01 x 3.10 (19'8" x 10'2")
Kitchen/Breakfast room
 5.94 (max) x 4.59 (max) (19'5" (max) x 15'0" (max)
5.94 (max) x 4.59 (max) (19'5" (max) x 15'0" (max)
First floor landing

Principal bedroom
 3.62 x 4.85 (11'10" x 15'10")
3.62 x 4.85 (11'10" x 15'10")
Ensuite shower room
 3.28 x 3.12 (10'9" x 10'2")
3.28 x 3.12 (10'9" x 10'2")
Second bedroom
 3.74 x 3.47 (12'3" x 11'4")
3.74 x 3.47 (12'3" x 11'4")
Third bedroom
 4.03 x 3.13 (13'2" x 10'3")
4.03 x 3.13 (13'2" x 10'3")
Fourth bedroom
 2.29 x 3.51 (7'6" x 11'6")
2.29 x 3.51 (7'6" x 11'6")
Family bathroom
 2.46 x 3.09 (8'0" x 10'1")
2.46 x 3.09 (8'0" x 10'1")
Garage
3.03 x 4.91 (9'11" x 16'1")
Rear garden

Rear elevation
Energy Efficiency and Environmental Impact

Although these particulars are thought to be materially correct their accuracy cannot be guaranteed and they do not form part of any contract.
Property data and search facilities supplied by www.vebra.com





































