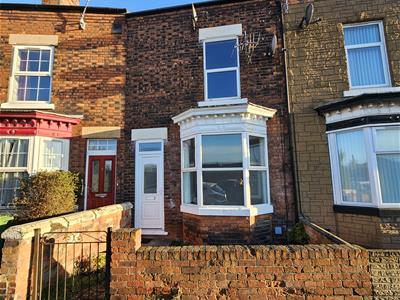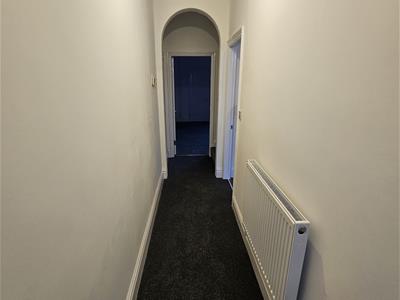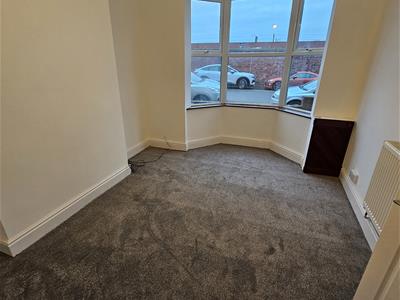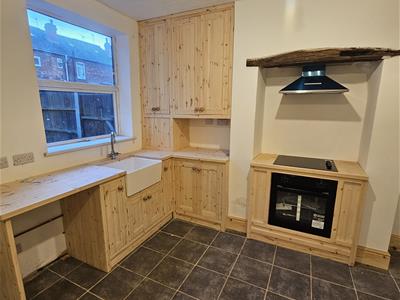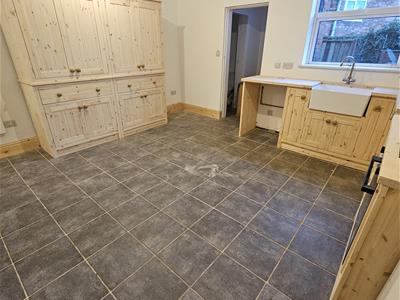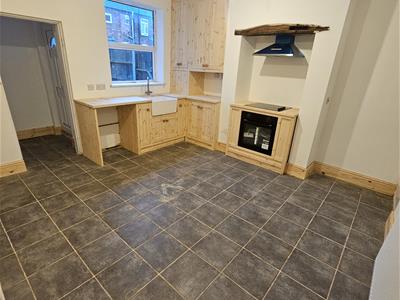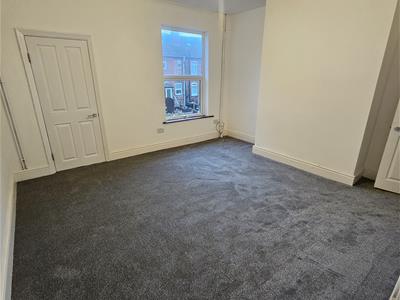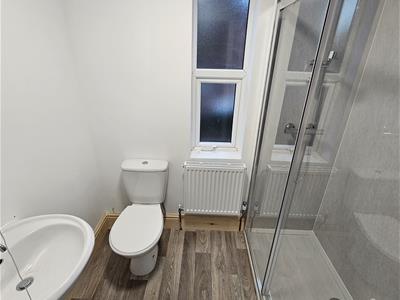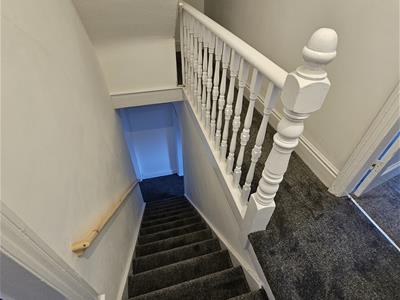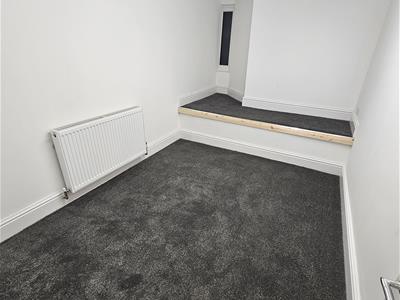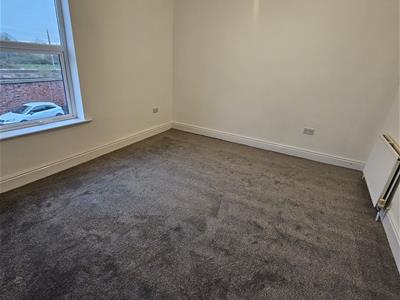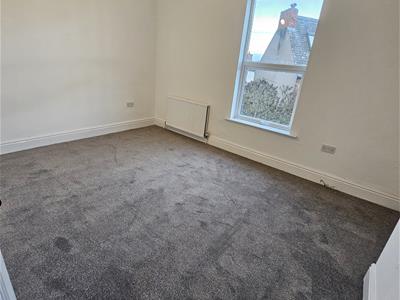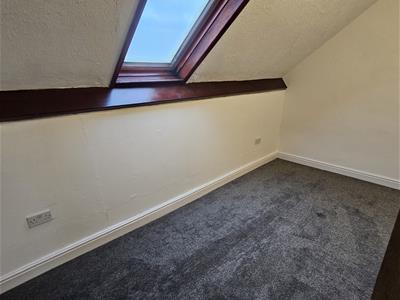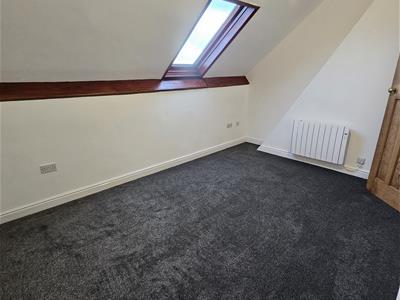.png)
16 Eldon Street , Tuxford
Newark
NG22 0LH
Station Road, Retford
Offers over £200,000
4 Bedroom House - Mid Terrace
- NO UPWARD CHAIN
- Newly Renovated Throughout
- Four Double Bedrooms
- Bespoke Hand Made Kitchen
- Shower Room
- Office Room
- Cellar
- Permit Parking & Close to Railway
- Council Tax Band A - Freehold
- EPC Grade D
This newly renovated four double bedroom house presents an excellent opportunity for families and individuals alike. The property boasts a spacious layout, providing ample room for comfortable living. Each of the four bedrooms is well-proportioned, offering a peaceful retreat for rest and relaxation.
This four-bedroom house on Station Road is a fantastic opportunity for anye seeking a comfortable and spacious home in Retford. With its prime location for the railway station is ideal for the City workers, it is sure to attract interest from a variety of buyers. Do not miss the chance to view this lovely property and envision the lifestyle it can offer.
Description
Inside the property features a welcoming living space over four floors that is perfect for a growing family or individual rooms as a HMO. The kitchen is bespoke designed with the potential for personal touches, this house offers a blank canvas for those looking to create their dream home.
Hallway
Entering the property through the upvc door into the carpeted hallway with its original features of a property of this period, with high ceilings and archway.
Lounge
4.33m x 3.20m (14'2" x 10'5" )A front facing room with new carpet, bay upvc front window, radiator with a TRV and the electric meter hidden in a cupboard.
Dining Room
4.32m x 3.99m (14'2" x 13'1" )Leading through into the dining room which is rear facing with carpet and radiator and access to the shower room.
Shower Room
2.06m x 1.41m (6'9" x 4'7")Located on the ground floor the shower room comprises of a double walk in shower cubicle with a glass sliding door, gravity fed shower, vinyl wood effect flooring, aqua board walls, wc and hand basin.
Kitchen / Diner
4.29m x 4.00m (14'0" x 13'1" )Leading down stairs to the basement level the generous size kitchen with a bespoke hand made solid wood kitchen is located with worktop, Belfast sink, new oven and hob with extractor above, tiled floor and access to a large storage cellar ideal for making an utility room.
Multi Functional Room
This great additional space can be what ever your imagination allows it to be, office, home work room, laundry room, games room........... With carpet, obscure window and radiator.
Master Bedroom
4.36m x 3.69m (14'3" x 12'1" )Situated on the first floor there is the master bedroom front facing with carpet and radiator.
Bedroom Two
4.32m x 2.97m (14'2" x 9'8" )Situated on the first floor there is another double bedroom front facing with carpet and radiator.
Bedroom Three
4.32m x 2.58m (14'2" x 8'5" )Located on the 2nd floor there is a double bedroom front facing with a dorma style ceiling, carpet and new modern electric fan assisted room heater.
Bedroom Four
3.98m x 3.69m (13'0" x 12'1" )The fourth bedroom is a double room rear facing with a dorma style ceiling, carpet and new modern electric fan assisted room heater.
Outisde
To the rear is a low maintenance gravel yard typical of a terraced property.
Disclaimer
1. MONEY LAUNDERING REGULATIONS: Intending purchasers will be asked to produce identification documentation at a later stage and we would ask for your co-operation in order that there will be no delay in agreeing the sale.
2. General: While we endeavour to make our sales particulars fair, accurate and reliable, they are only a general guide to the property and, accordingly, if there is any point which is of particular importance to you, please contact the office and we will be pleased to check the position for you, especially if you are contemplating travelling some distance to view the property.
3. Measurements: These approximate room sizes are only intended as general guidance. You must verify the dimensions carefully before ordering carpets or any built-in furniture.
4. Services: Please note we have not tested the services or any of the equipment or appliances in this property, accordingly we strongly advise prospective buyers to commission their own survey or service reports before finalising their offer to purchase.
5. THESE PARTICULARS ARE ISSUED IN GOOD FAITH BUT DO NOT CONSTITUTE REPRESENTATIONS OF FACT OR FORM PART OF ANY OFFER OR CONTRACT. THE MATTERS REFERRED TO IN THESE PARTICULARS SHOULD BE INDEPENDENTLY VERIFIED BY PROSPECTIVE BUYERS OR TENANTS. NEITHER Clark Estates OR ANY OF ITS EMPLOYEES OR AGENTS HAS ANY AUTHORITY TO MAKE OR GIVE ANY REPRESENTATION OR WARRANTY WHATEVER IN RELATION TO THIS PROPERTY.
Energy Efficiency and Environmental Impact
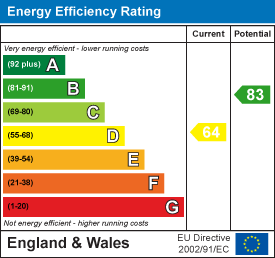
Although these particulars are thought to be materially correct their accuracy cannot be guaranteed and they do not form part of any contract.
Property data and search facilities supplied by www.vebra.com
